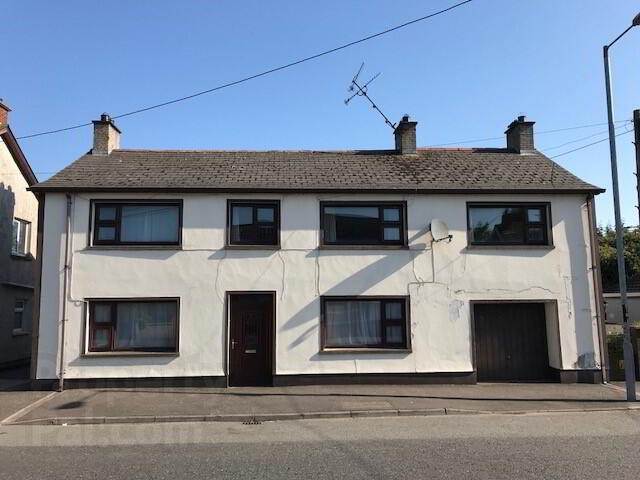Key Information
| Address | 106 Coagh Street, Cookstown |
|---|---|
| Style | Detached House |
| Status | Sold |
| Bedrooms | 3 |
| Bathrooms | 2 |
| Receptions | 2 |
| Heating | Oil |
| EPC Rating | G12/F36 (CO2: G12/F31) |
Additional Information
This property offers a range of investment opportunities from simply renovating the existing property, changing the property into flats, redeveloping the site or changing usage to commercial (subject to planning permission). Property features include:
• Entrance Hall
• Sitting Room
• Family Room / Dining Area
• Kitchen
• Downstairs Shower Room
• Bathroom
• 3 Bedrooms
• Garage
• Concrete Rear Yard
• OFCH
• UPVC Double Glazing
Entrance Hall: (1.58m x 2.01m)
Centre light, double radiator, carpeted, UPVC external door with decorative glazed insert, glazed door to family room.
Sitting Room: (3.36m x 5.80m)
2 centre lights, 2 single radiators, 2 single power points, tiled fireplace.
Family Room / Dining Area: (3.89m x 5.79m)
2 centre lights, 2 wall lights, central heating control, double radiator, tiled fireplace, TV point, 5 single power points, 1 double power point, built-in seating area, telephone point.
Rear Hall: (1.24m x 1.66m)
External door, tiled floor, under stairs storage cupboard.
Kitchen: (2.62m x 4.08m)
Fluorescent lighting, double radiator, high and low level kitchen units, stainless steel sink, 3 single power points, 1 double power point, glazed door to family room, wall tiled, tiled floor.
Rear Hall 2: (1.20m x 2.63m)
Centre light, UPVC ½ glazed rear door, wall tiled, floor tiled.
Downstairs Shower Room: (1.81m x 2.65m)
2 centre lights, double radiator, white toilet and wash hand basin, wall tiled, walk-in shower.
Landing: (1.89m x 5.77m)
Centre light, stairs and landing carpeted, single radiator, single power point.
Landing 2: (3.16m x 1.16m)
Centre light, carpeted.
Bathroom: (3.68m x 1.98m)
Centre light, white bathroom suite consisting of toilet, wash hand basin in vanity unit and bath, shelved airing cupboard, single radiator, carpeted.
Bedroom 1: (3.29m x 5.77m)
Centre light, carpeted, double radiator, 2 wall lights, 3 single power points.
Bedroom 2: (3.16m x 4.53m)
Centre light, single radiator, 2 single power points, carpeted, built-in wardrobes, telephone point.
Bedroom 3: (3.59m x 3.65m)
Centre light, single radiator, 2 single power points.
Integral Garage: (5.77m x 3.33m)
Centre light, up and over door, oil burner, 1 double power point, 1 single power point, door to rear hall 2.
Detached Garage: (6.90m x 4.11m)
Sliding door, oil tank.
Outside:
Concrete rear yard surrounded by wall on 3 sides, entrance pillars, outside lighting, outside tap.
ALL SIZES ARE APPROXIMATE AND MEASURED TO WIDEST POINTS.




