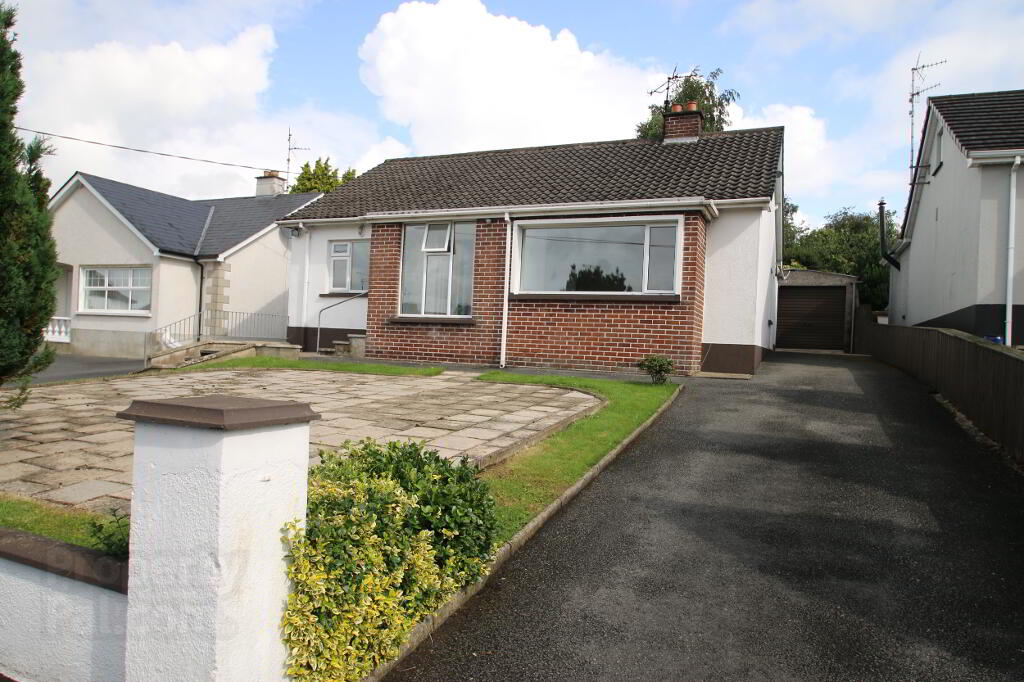Key Information
| Address | 16 Dunmore Crescent, Cookstown |
|---|---|
| Style | Detached Bungalow |
| Status | Sold |
| Bedrooms | 3 |
| Bathrooms | 1 |
| Receptions | 1 |
| Heating | Oil |
| EPC Rating | E48/C71 |
Additional Information
Offering excellent potential, this 1011 Sq. Ft 3 bedroom detached bungalow is ideally located in a quiet cul-de-sac within walking distance to the town centre. Property features include:
Entrance Porch
Family Room
Kitchen / Dining Area
Bathroom
3 Bedrooms
OFCH
Garage
Tarred Drive
Lawn to Rear
Entrance Porch: (0.92m x 2.78m)
Wall light, UPVC external door with 2 glass inserts, tiled floor, 1 single power point.
Hall: (3.92m x 1.50m / 3.51m x 0.99m)
Center light, coving, 2 single radiators, laminate floor, 1 double power point, telephone point.
Family Room: (5.16m x 4.86m)
Coving, 2 double radiators, parquet flooring, 2 double power points, mahogany style fireplace with cast iron style insert and tiled hearth (suitable for solid fuel with back boiler), bay window.
Kitchen / Dining Area: (3.58m x 5.82m)
2 fluorescent lights, double radiator, UPVC external door, high and low level oak style kitchen units, stainless steel sink, partly wall tiled, shelved airing cupboard, 4 double power points, 2 single power points, tiled floor in kitchen area, laminate floor in dining area, central heating control, space for cooker, fridge and washing machine.
Bathroom: (2.53m x 1.82m)
Center light, coving, bathroom suite consisting of bath with telephone style mixer tap, toilet and pedestal wash hand basin, Mira Vie electric shower over bath, vinyl flooring, partly wall tiled, single radiator.
Bedroom 1: (3.92m x 3.08m)
Center light, double radiator, 2 double power points, built-in wardrobe with drawers.
Bedroom 2: (2.99m x 3.63m)
Centre light, 2 double power points, double radiator.
Bedroom 3: (2.49m x 2.44m)
Center light, single radiator, 1 single power point, 1 double power point.
Outside Front:
Tarred drive with fence to side, entrance pillars with wall to front, paved to front door.
Outside Rear:
Lawns with hedge on 2 sides with fence to other, shrub bed, outside lighting, outside tap, 2 side gates, oil tank.
Garage: (6.22m x 3.71m)
Fluorescent lighting, oil burner, roller door, 3 double power points.
Attic: (3.29m x 7.86m)
2 center lights, Keylite roof window, window, 2 single power points, 1 double power point, suitable for loft conversion.
ALL SIZES ARE APPROXIMATE AND MEASURED TO WIDEST POINTS.




