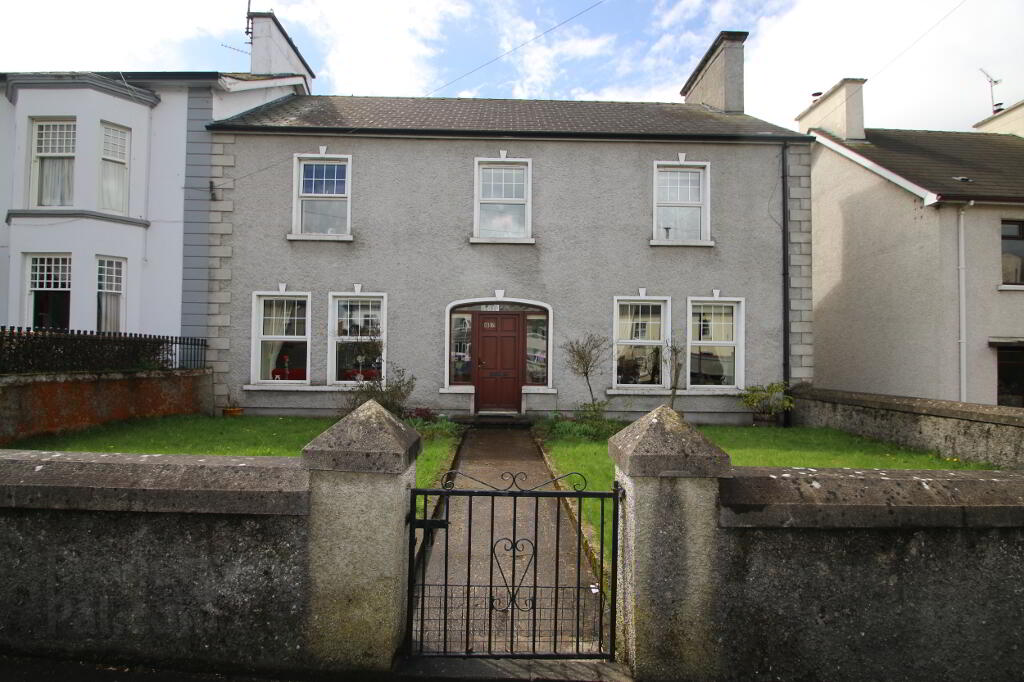Key Information
| Address | 16 Hanover Square, Coagh, Cookstown |
|---|---|
| Style | Semi-detached House |
| Status | Sold |
| Bedrooms | 3 |
| Bathrooms | 2 |
| Receptions | 2 |
| Heating | Oil |
| EPC Rating | F34/D58 (CO2: F29/E49) |
Additional Information
An impressive 3 bedroom semi detached property with spacious accommodation located in the charming village of Coagh. This beautify family home offers a wealth of quality features and a viewing is highly recommended to appreciate its full potential. Property features include;
Spacious Entrance Hall
Sitting Room
Family Room
Downstairs Shower Room
Kitchen / Dining Area
Utility Room
3 Bedrooms
Master Bedroom with En-Suite
Bathroom
OFCH
PVC Double Glazing
Garden to Front
Large Garden to Rear
Outbuildings
Entrance Hall: (1.058m x 3.784m)
Centre light, recessed lighting, central heating temperature control unit, single radiator, mahogany front door with glass to either side, solid oak wooden floor, under stairs storage cupboard, telephone point, 2 double power points, cloakroom, electric smoke alarm.
Sitting Room: (4.313m x 5.076m)
2 wall lights, centre light, 2 windows, carpeted, TV point, 2 double power points, double radiator, telephone point, limestone fireplace with cast iron insert and slate hearth (suitable for solid fuel).
Family Room: (4.321m x 3.115m)
Glazed French doors to kitchen, centre light, 2 windows, reclaimed wooden floor boards (from Guinness brewery), T.V. point, radiator, 2 double power points, telephone point.
Shower Room: (2.947m x 1.869m)
Centre light, white toilet, pedestal wash hand basin, Mira Sport electric shower, tongue and groove panelling, tiled flooring, partly wall tiled, radiator, window, extractor fan.
Kitchen/Dinning Area: (4.330m x 6.780m)
Recessed lighting, white country style kitchen with high and low level units, integrated Whirlpool dishwasher, over mantle with built-in extractor fan, space for range cooker, partly wall tiled, floor tiled, 5 double power points, T.V. point, two built-in bread baskets, solid beech work top, brick built fireplace with solid beam and wood stove, central heating control unit, double radiator.
Utility: (2.908m x 3.956m)
Centre light, white country style units, plumbed for washing machine and tumble dryer, stainless steel sink, hardwood rear door, floor tiled, 2 double power points, single radiator, extractor fan.
Landing:
Two centre lights, reclaimed wooden flooring (from Guinness brewery), double radiator, feature window to rear, electric smoke alarm, 2 double power points, shelved airing cupboard, stairs carpeted.
Master bedroom: (4.374m x 3.311m)
Centre light, picture rail, double radiator, 2 double power points, original wooden floor boards, thermostat.
En-suite: (1.507m x 1.573m)
White toilet, pedestal wash hand basin, shower, extractor fan, partly wall tiled, carpeted, centre light, single radiator.
Bedroom 2: (4.279m x3.518m)
Centre light, picture rail, reclaimed wooden floor boards (from Guinness brewery), double radiator, 2 double power points, telephone point.
Bedroom 3: (4.265m x 3.352m)
Double radiator, centre light, 2 double power points, carpeted, telephone point.
Bathroom: (2.662m x3.480m)
Centre light, extractor fan, single radiator, white bathroom suite consisting of bath, pedestal wash hand basin, toilet.
Front:
Lawn surrounded by wall on three sides with path to front door.
Rear:
Yard to rear with outbuildings. Large garden surrounded by hedge with shrub area, outside toilet, double gates for access, outside tap, oil burner, oil tank.
Out Buildings:
Loft: Room 1 13’9” x 25’2” Power point, 2 centre lights
Room 2 14’5” x 17’1” Centre light
Wood Store: 13’9” x 25’3” Centre light
Tool Room: 11’10” x 14’1” Centre light, power point
ALL SIZES ARE APPROXIMATE AND MEASURED TO WIDEST POINTS.




