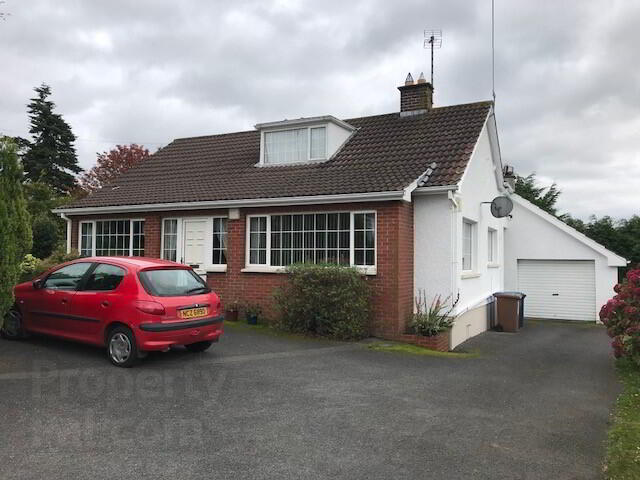Key Information
| Address | 22 Dunmore Crescent, Cookstown |
|---|---|
| Style | Detached Chalet |
| Status | Sold |
| Bedrooms | 4 |
| Bathrooms | 1 |
| Receptions | 1 |
| Heating | Oil |
| EPC Rating | E44/D61 (CO2: F34/E47) |
Additional Information
A beautiful 4 bedroom detached chalet bungalow located in a popular residential development, within walking distance to the town centre. Dunmore Crescent is located just off the A29 Moneymore Road with easy commute to local shops, Primary and Secondary schools. This property will appeal to all buyers including first time buyers, families and those looking to downsize. Property features include:
Entrance Hall
Family Room
Kitchen / Dining Area
Utility Room
Bathroom
4 Bedrooms
Garage
Mature Garden
OFCH
Entrance Hall: (2.534m x 6.065m)
3 centre lights, carpeted, 2 double radiators, UPVC front door with glass panels to each side, 2 double power points, open tread stairs, coving.
Family Room: (4.842m x 4.732m)
Centre light, coving, double radiator, 3 double power points, TV point, carpeted, brick built fireplace with tiled hearth (suitable for solid fuel), dimmer switch.
Kitchen / Dining Area: (4.417m x 3.805m)
Fluorescent light, centre light, feature beams, double radiator, tiled floor, partly wall tiled, stainless steel sink, high and low level oak style kitchen units, 5 double power points, extractor hood, Creda integrated electric hob, Creda integrated electric cooker, space for fridge freezer and dish washer, ½ glazed door to rear hall.
Rear hall: (3.083m x 2.150m)
Centre light, single radiator, tiled floor, UPVC ½ glazed rear door, storage cupboards, central heating control.
Utility Room: (3.976m x 2.896m)
Oil burner, tiled floor, fluorescent lighting, centre light, single radiator, stainless steel sink, storage units, 3 double power points, UPVC door with glass insert.
Bathroom: (2.439m x 2.394m)
Centre light, bathroom suite consisting of toilet, bath, and wash hand basin in vanity unit, walk-in shower, vinyl floor covering, double radiator, fully wall tiled.
Bedroom 1: (4.886m x 3.460m)
Centre light, coving, carpeted, double radiator, 3 double power points.
Bedroom 2: (3.661m x 3.026m)
Centre light, carpeted, double radiator, 2 double power points.
Landing:
Centre light, carpeted, shelved airing cupboard.
Bedroom 3: (3.608m x 3.093m)
Centre light, carpeted, single radiator, 2 double power points, built-in wardrobe, under eaves storage cupboard.
Bedroom 4: (3.438m x 3.269m)
Centre light, 3 double power points, carpeted, single radiator.
Garage: (5.951m x 3.108m)
Fluorescent lighting, roller door, window, 2 double power points.
ALL SIZES ARE APPROXIMATE AND MEASURED TO WIDEST POINTS.




