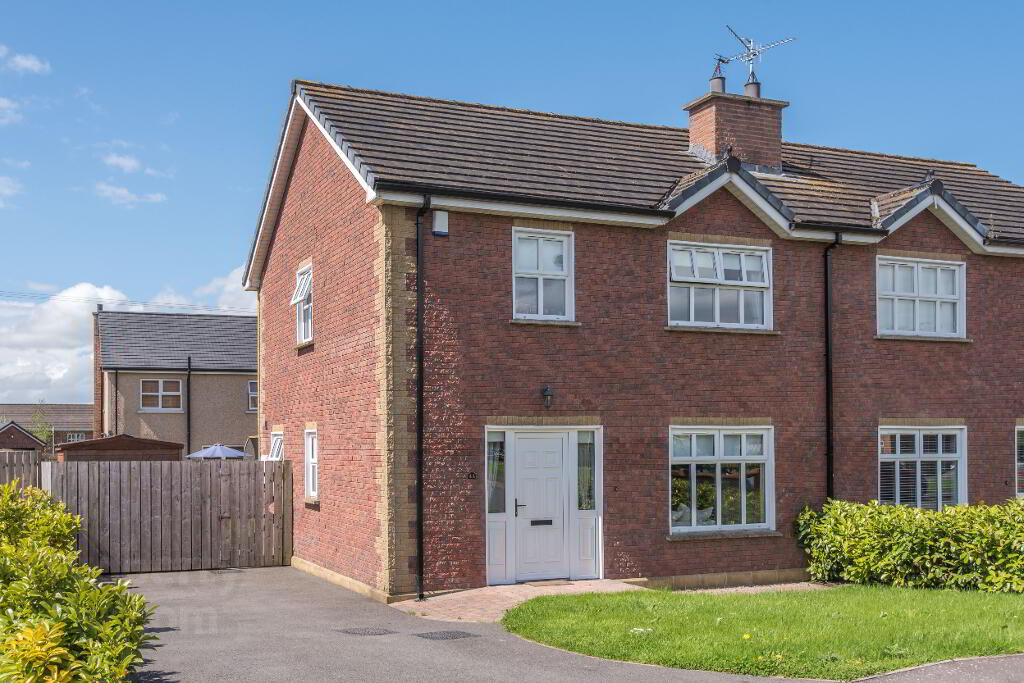Key Information
| Address | 44 Hollow Mills Meadows, Newmills, Dungannon |
|---|---|
| Style | Semi-detached House |
| Status | Sold |
| Bedrooms | 3 |
| Bathrooms | 1 |
| Receptions | 1 |
| Heating | Oil |
| EPC Rating | C79/C79 (CO2: C72/C72) |
Additional Information
An immaculate 3 bedroom semi detached family home located in the popular village of Newmills. This property is within easy commuting distance to the M1 Motorway offering a wide choice of amenities and schools. The current owners have kept the property to a high standard throughout with a modern finish and stylish decor. A viewing is highly recommended to appreciate the full potential of this property. Features include;
Entrance Hall
Kitchen / Dining Area
Utility Room
Downstairs Toilet
Living Room
Bathroom
3 Bedrooms
Master Bedroom with En-Suite
OFCH
PVC Double Glazed Windows
Oak style internal doors
Spacious Enclosed Rear Garden
Driveway
Entrance Hall: (2.84m x 3.64m)
Half polished porcelain tile flooring which continues from the entrance hall into the kitchen, utility room, downstairs WC and to the foot of the carpeted stairs. White detailed radiator cover, access to an under stairs storage compartment. The hallway also contains power points, a telephone point, a burglar alarm keypad and heating controls.
Kitchen: (4.81m x 3.17m)
Half polished porcelain floor, a range of over and under counter storage cream wooden kitchen units. Integrated 'hoover' electric fan oven with four zone ceramic hob and modern chrome extractor hood with tiled splashback. Built in fridge freezer and dishwasher with 1.5 bowl stainless steel sink and drainer. The kitchen contains power points, a telephone point and a double radiator, with two double windows and built in down spot lighting this is a bright and well lit room.
Utility: (2.52m x 1.60m)
Over and under counter storage units as well as a 1 bowl stainless steel sink and drainer. Plumbed for both a washer and dryer and including power points.
Downstairs WC: (1.99m x 0.93m)
Half polished porcelain tiled floor continues into the downstairs WC to accompany the white ceramic dual flush WC and white pedestal ceramic wash hand basin with chrome fittings as well as a marble styled PVC splashback. This room also includes a chrome hand towel fitting and curtain rail.
Living Room: (3.64m x 3.49m)
Solid wooden floored room with feature fireplace including an impressive granite surround, granite hearth and cast iron inset. The room includes a telephone line, power points, a TV point and is set up for Sky TV.
Landing: (3.22m x 1.63m)
Carpeted landing with access to power points and a hot press off the hallway.
Bathroom: (2.02m x 2.58m)
Tiled floor with fully tiled walls and a glass shelf and mirror. The family bathroom suite consists of a low flush ceramic WC, a white ceramic wash hand basin, a bathtub with a wall mounted power shower, a chrome wall mounted heated towel rail and an extractor fan.
Master Bedroom: (3.35m x 2.59m)
Carpeted bedroom with built in slide room storage including mirrored panels. The room includes power points and a TV point.
En-suite: (0.96m x 2.54m)
Tiled floor with fully tiled walls to ceiling. This en-suite includes a white ceramic low flush WC, a white ceramic wash hand basin, a shower unit housing an electric shower and an extractor fan.
Bedroom 2: (3.50m x 3.26m)
Carpeted bedroom including power points and a TV point, built in storage cupboard which is shelved.
Bedroom 3: (1.99m x 3.03m)
Laminate wooden flooring with access to power points and a TV point.
External
Front
Front garden consists of part paved walkway to the front door and part lawn which has been consistently maintained. Tarmac drive to the side.
Rear
Fully enclosed spacious back garden with a well maintained lawn and garden shed.
ALL SIZES ARE APPROXIMATE AND MEASURED TO WIDEST POINTS.




