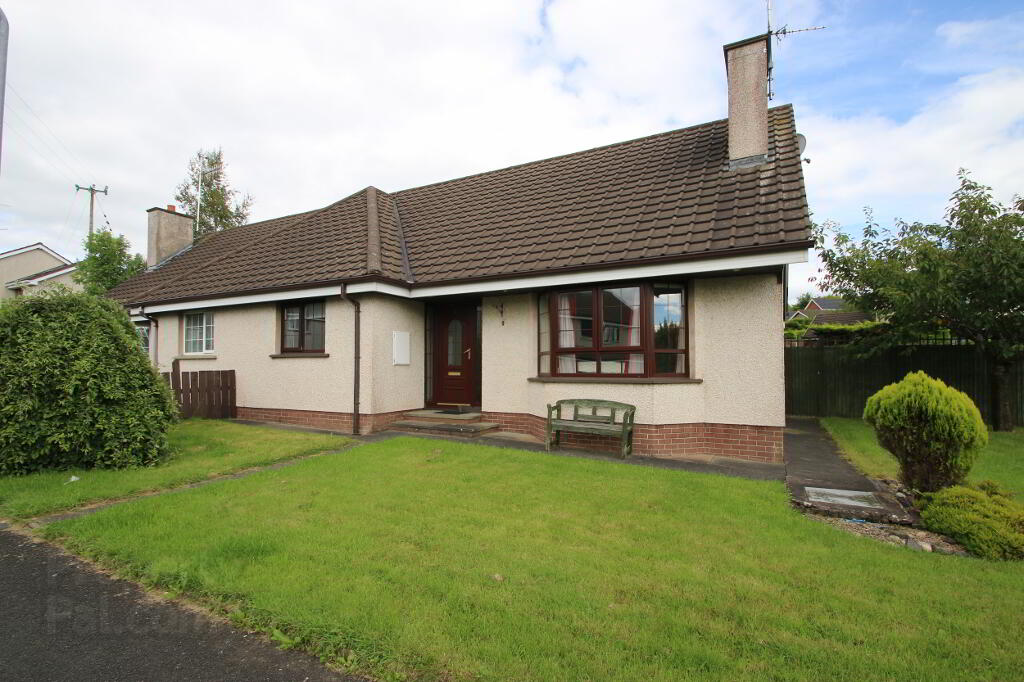Key Information
| Address | 5 Forth Glen, Cookstown |
|---|---|
| Style | Semi-detached House |
| Status | Sold |
| Bedrooms | 4 |
| Bathrooms | 2 |
| Receptions | 1 |
| Heating | Oil |
| EPC Rating | D58/D65 (CO2: E49/D58) |
Additional Information
An attractive 4 bedroom semi detached property in a popular development. Situated on an excellent site just off the Orritor road this property is sure to appeal to a wide range of purchasers. Property features include:
• Entrance Hall
• 1 / 2 Reception Rooms
• Kitchen / Dining area
• Bathroom
• 3 / 4 Bedrooms
• Shower Room
• Separate Toilet
• UPVC Windows & Doors
• OFCH
• Lawns to Front & Side
• Enclosed Rear Parking Area
Entrance Hall: (1.765m x 4.669m)
UPVC front door with glass insert and glass panels to each side, tiled floor, 3 centre lights, single radiator, 2 single power points, telephone point, walk-in cloak cupboard (1.406m x 1.249m), central heating control, shelved airing cupboard.
Family Room: (4.461m x 4.174m)
Recessed lighting, solid oak wooden floor, bay window, 4 double power points, 1 single power point, 2 telephone points, TV point, stone style fireplace with cast iron style insert and tiled hearth (suitable for solid fuel), double radiator.
Kitchen / Dining Area: (4.447m x 3.566m)
Recessed lighting, feature beams, high and low level light oak style kitchen units, 2 glass display units, stainless steel sink, space for cooker, washing machine, tumble dryer, dish washer and fridge freezer, tiled floor, partly wall tiled, single radiator, breakfast bar, 4 double power points, 1 single power point, TV point, integrated extractor fan, UPVC external door with glass insert.
Bathroom: (2.473m x 2.077m)
Recessed lighting, white bathroom suite consisting of toilet, bath and pedestal wash hand basin, tiled floor, partly wall tiled, single radiator.
Bedroom 1 / Reception Room 2: (3.270m x 3.563m)
Central light, single radiator, 3 double power points, 1 single power point, wall light, laminate floor, walk-in wardrobe (1.780m x 1.276m).
Bedroom 2: (3.269m x 3.568m)
Centre light, single radiator, laminate floor, 3 double power points.
Landing: (1.037m x 1.746m)
Centre light, stairs and landing carpeted.
Shower Room: (1.787m x 0.735m)
Recessed lighting, extractor fan, Triton electric shower, tiled floor, UPVC panelling on shower walls.
Toilet: (0.825m x 2.032m)
Recessed lighting, white toilet and wash hand basin, tiled floor, partly wall tiled, 2 recessed mirrors, heat store water heater.
Bedroom 3: (4.439m x 4.032m)
4 lights, single radiator, carpeted, 4 double power points, telephone point, 2 under undereaves storage cupboards.
Bedroom 4: (3.263m x 4.033m)
4 lights, laminate floor, 4 double power points, single radiator, velux roof window, 2 undereaves storage cupboards (TV point, 1 double power point).
Outside Front:
Lawns to front and side, shrub beds, path to front and side, outside lighting.
Outside Rear:
Enclosed rear, paved area with parking space, outside tap, outside lighting, entrance gates.
ALL SIZES ARE APPROXIMATE AND MEASURED TO WIDEST POINTS.




