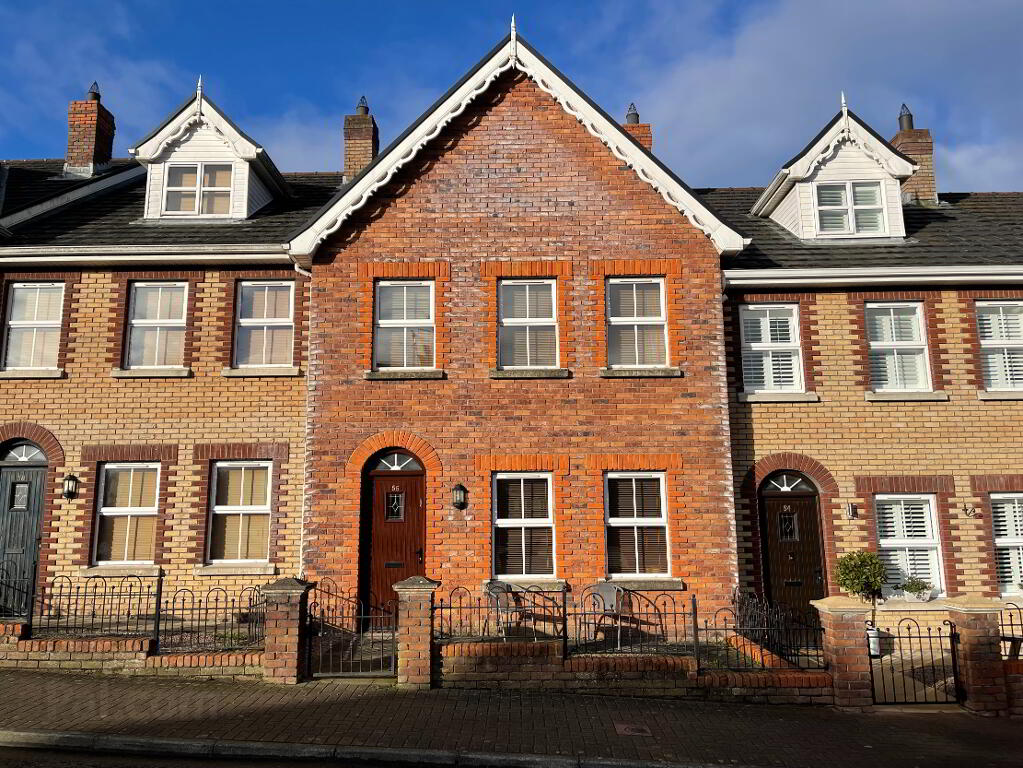Key Information
| Address | 56 The Spires, Cookstown |
|---|---|
| Style | Mid Townhouse |
| Status | For sale |
| Price | Offers over £159,950 |
| Bedrooms | 4 |
| Bathrooms | 2 |
| Receptions | 1 |
| Heating | Oil |
| EPC Rating | D66/C74 |
Additional Information
Property features include:
• Entrance Hall
• Family Room
• Kitchen / Dining Area
• Downstairs Toilet
• Bathroom
• 4 Bedrooms (Master bedroom with En-Suite)
• OFCH
• UPVC Double Glazing
Entrance Hall: (1.68m x 2.42m)
Centre light, tiled floor, double radiator, mahogany wooden door with decorative glass insert and glass fan style insert above.
Family Room: (4.12m x 4.96m)
Centre light, centrepiece, coving, semi-solid oak wooden floor, double radiator, pine fireplace with cast iron style insert and granite hearth (suitable for solid fuel), 5 double power points, TV point, telephone point, thermostat, glazed French doors to kitchen/dining area.
Kitchen / Dining Area: (4.10m x 4.84m)
Recessed lighting, double radiator, tiled floor, beech style high and low level kitchen units, 2 glass display units, unit lighting, stainless steel sink, integrated stainless steel electric hob, integrated electric cooker, stainless steel integrated extractor fan, 5 double power points, 1 single power point, telephone point, central heating control, plumbed for washing machine and dishwasher, understairs storage cupboard (centre light).
Rear Hall: (2.17m x 1.21m)
Centre light, single radiator, part wood panelling to walls, tiled floor, UPVC half glazed external door.
Downstairs Toilet: (1.22m x 1.57m)
Centre light, extractor fan, single radiator, tiled floor, part wood panelling to walls, white toilet and pedestal wash hand basin, tiled above basin.
Landing 1: (1.99m x 6.74m)
2 centre lights, stairs and landing carpeted, 2 single radiators, 1 double power point, 1 single power point, shelved airing cupboard, thermostat.
Bedroom 1: (3.10m x 2.09m)
Centre light, laminate floor, single radiator, 2 double power points, TV point.
Bedroom 2: (3.01m x 3.04m)
Centre light, laminate floor, single radiator, 2 double power points, TV point.
Bathroom: (3.12m x 2.00m)
Centre light, extractor fan, tiled floor, partly wall tiled, double radiator, shaving point, white bathroom suite consisting of bath, toilet and pedestal wash hand basin, walk-in Aqualisa Aquastyle shower.
Bedroom 3: (3.13m x 4.67m)
Centre light, laminate floor, single radiator, 3 double power points, TV point, telephone point.
Landing 2: (1.62m x 1.42m)
Centre light, stairs and landing carpeted.
Bedroom 4: (3.50m x 4.90m)
Centre light, carpeted, double radiator, 2 under eave storage cupboards, 3 double power points, TV point, telephone point, Keylite roof window.
En-Suite: (1.62m x 2.00m)
Centre light, extractor fan, tiled floor, single radiator, shaving point, white toilet and pedestal wash hand basin, partly wall tiled, walk-in Aqualisa Aquastream electric shower, Keylite roof window.
Outside Front:
Paved to front, stone area with metal fence on 3 sides, outside lighting.
Outside Rear:
Paved to rear, stoned area fenced on 3 sides, entrance gate, oil burner, oil tank, outside tap, outside lighting.
* ALL SIZES ARE APPROXIMATE AND MEASURED TO WIDEST POINTS. *




