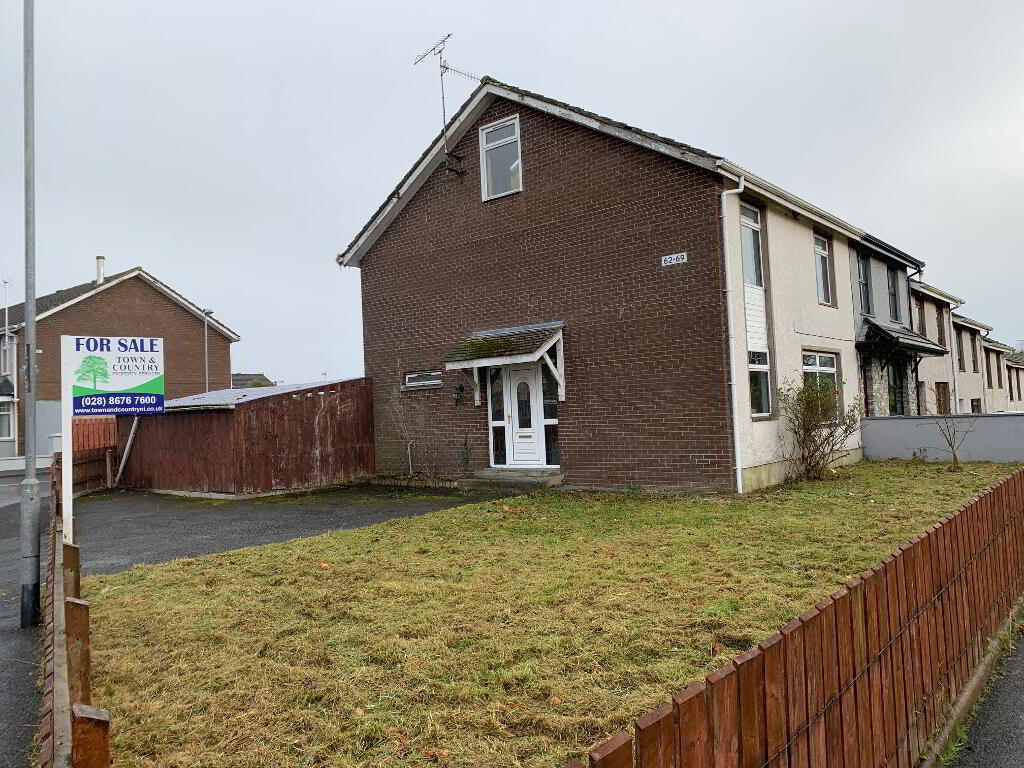Key Information
| Address | 62 Coolnafranky Park, Cookstown |
|---|---|
| Style | End-terrace House |
| Status | Sold |
| Bedrooms | 4 |
| Bathrooms | 1 |
| Receptions | 2 |
| Heating | Oil |
Additional Information
Notice of Offer
62 Coolnafranky Park, Cookstown, BT80 8PN
We advise that an offer has been made for the above property in the sum of £86,000. Any persons wishing to increase on this offer should notify the agents of their best offer prior to exchange of contracts.
Town & Country Property Services: 25 Oldtown Street, Cookstown, BT80 8EE
Contact Number: 028867 67600
A deceptively spacious end terrace property located close to the town centre convenient to all local amenities. This property will appeal to both the investor and first time buyer and an early viewing is highly recommended. Property features include:
Entrance Hall
Downstairs Toilet
Family Room
1 / 2 Reception Rooms
Kitchen / Dining Area
3 / 4 Bedrooms
Bathroom
Attic Space
Tarred Drive
OFCH
Lawn to Front
Entrance Hall: (2.36m x 2.88m)
UPVC external door with decorative glass insert and glass panels to each side, laminate floor, single radiator, telephone point, wired for centre light.
Downstairs Toilet: (2.16m x 0.88m)
Recessed lighting, tiled floor, fully wall tiled, white toilet and sink.
Family Room: (4.39m x 3.79m)
Wired for centre light, coving, double radiator, laminate floor, 3 single power points, TV point, telephone point, thermostat, brick built fireplace with tiled hearth, ½ glazed door to hall.
Reception 2 / Bedroom 1: (2.79m x 2.40m)
Centre light, laminate floor, single radiator, 2 single power points.
Kitchen / Dining Area: (5.86m x 3.19m)
2 centre lights, tiled floor, partly wall tiled, French doors to side yard, high and low level kitchen units, stainless steel sink, double radiator, 3 double power points, 1 single power point, central heating control, space for cooker, fridge and washing machine, under stairs storage cupboard (centre light, 1 double power point) (5.09m x 0.90m).
Landing: (3.34m x 1.08m)
Centre light, stairs and landing carpeted.
Bedroom 2: (3.20m x 3.18m)
Centre light, single radiator, 2 single power points, laminate floor, built-in wardrobe.
Bathroom: (2.87m x 2.73m)
Recessed lighting, airing cupboard, shelved cupboard, cream bathroom suite consisting of toilet, pedestal wash hand basin and corner bath with telephone style mixer tap, walk-in shower, vinyl floor covering, partly wall tiled, single radiator.
Bedroom 3: (2.78m x 3.57m)
Centre light, laminate floor, single radiator, built-in wardrobe, 2 single power points.
Bedroom 4: (3.19m x 3.78m)
Centre light, laminate floor, 3 single power points, TV point, built-in wardrobe, single radiator.
Attic: (6.80m x 3.87m)
Recessed lighting, single radiator, 3 double power points, 2 roof windows, gable window.
Outside Front:
Lawn, fenced on 3 sides , tarred drive.
Outside Rear:
Cement yard, fenced on 3 sides.
ALL SIZES ARE APPROXIMATE AND MEASURED TO WIDEST POINTS.




