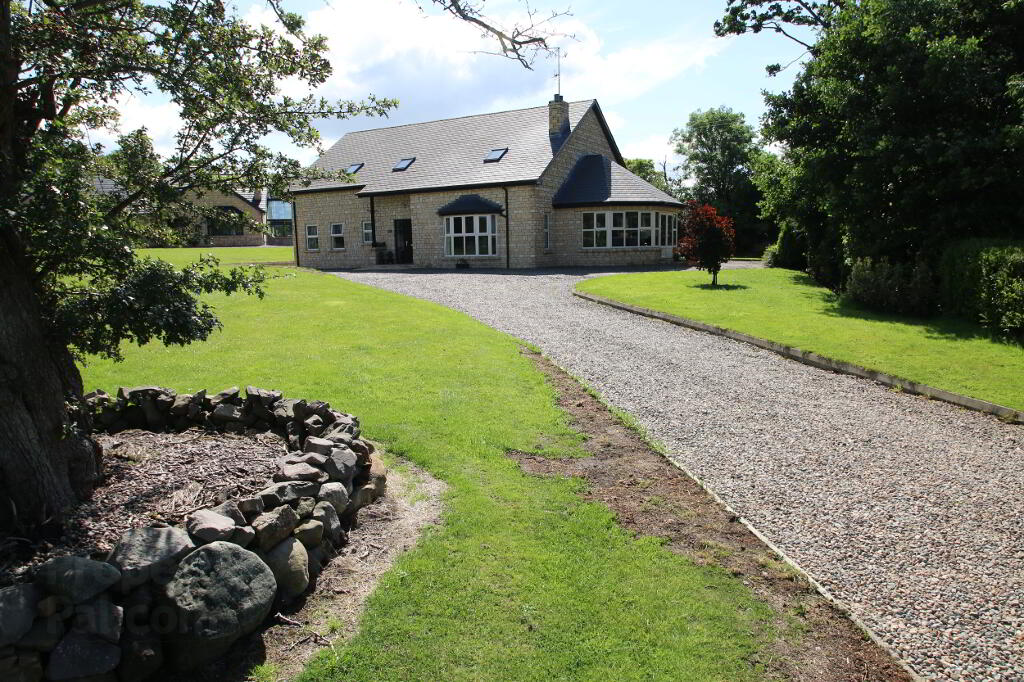Key Information
| Address | Blackthorn Lodge, 81 Stewartstown Road, Coalisland |
|---|---|
| Style | Chalet Bungalow |
| Status | Sold |
| Bedrooms | 6 |
| Bathrooms | 2 |
| Receptions | 2 |
| Heating | Oil |
Additional Information
An exceptional family home extending to approximately 3000 Sq. Ft. this property offers 6 bedrooms and 2 reception rooms and is finished to an extremely high standard throughout. Set in a tranquil setting within easy commuting distance of the M1 motorway yet within walking distance of Coalisland town. Property features include:
· Entrance Hall
· Downstairs Toilet
· Family Room
· Kitchen / Dining Area
· Sun Lounge
· Utility Room
· 6 Bedrooms
· Master Bedroom with En-Suite & Dressing Room
· Bathroom
· Garage
· Tool Room
· OFCH
· Underfloor Heating (Downstairs)
· Mature ¾ Acre site
Entrance Hall: (5.403m x 5.200m)
2 centre lights, tiled floor, UPVC front door with decorative glass panel to side, 3 double power points, telephone point, open tread pine stair case, underfloor heating control, cloak cupboard (centre light, window, 1.487m x 1.474m).
Downstairs Toilet: (1.829m x 1.450m)
Centre light, extractor fan, white toilet and sink in vanity unit, towel radiator, floor tiled, tiled above sink.
Family Room: (5.817m x 5.891m)
3 wall lights, bay window, wood effect tiled floor, 5 double power points, TV point, telephone point, limestone fireplace with cast iron style insert and part granite hearth (suitable for solid fuel), ¾ glazed door to sun lounge, coving, underfloor central heating control.
Kitchen / Dining Area: (4.574m x 6.912m)
2 centre lights, tiled floor, high and low level walnut effect kitchen units, stainless steel sink, Nardi stainless steel integrated electric cooker, integrated ceramic hob, stainless steel extractor fan, Nardi integrated dish washer, integrated fridge freezer, 6 double power points, TV point, partly wall tiled, French ¾ glazed doors to sun lounge, underfloor central heating control.
Sun Lounge: (3.820m x 5.621m)
Centre light, vaulted ceiling, tiled floor, underfloor central heating control, 5 double power points, French ¾ glazed doors to garden, multi fuel stove.
Utility Room: (2.102m x 3.806m)
Centre light, extractor fan, tiled floor, partly wall tiled, stainless steel sink, high and low level beech style units, 3 double power points, space for washing machine and tumble dryer, ½ glazed UPVC rear door, central heating control, underfloor heating.
Master Bedroom: (3.987m x 5.451m)
Centre light, tiled floor, 5 double power points, TV point, underfloor central heating control, shelving.
Dressing Room: (2.470m x 2.069m)
Centre light, wall light, tiled floor, 2 double power points, built-in slide wardrobes with drawers.
En-Suite: (2.546m x 2.634m)
Centre light, extractor fan, white toilet and wash hand basin in vanity unit, Mira wet room style shower with glazed wall, towel radiator, tiled floor, partly wall tiled, underfloor heating.
Bedroom 2 / Study: (3.628m x 2.420m)
Centre light, tiled floor, built-in desk with bookcase, cupboard and drawers, 5 double power points, TV point, underfloor heating control.
Landing: (4.307m x 5.519m)
Centre light, carpeted, double radiator, thermostat, 2 double power points.
Bedroom 3: (5.644m x 3.882m)
Centre light, double radiator, 4 double power points, TV point, carpeted, Velux roof window with blind.
Bedroom 4: (5.115m x 5.226m)
Centre light, carpeted, 5 double power points, TV point, double radiator, Velux roof window with blind.
Bathroom: (3.500 x 3.100m)
Centre light, extractor fan, tiled floor, partly wall tiled, towel radiator, Velux roof window, white bathroom suite consisting of toilet, pedestal wash hand basin, bath with mixer tap shower head, and walk-in Triton shower, shelved airing cupboard.
Bedroom 5: (5.675m x 4.587m)
Centre light, carpeted, double radiator, 4 double chrome power points, TV point, Velux roof window with blind, hidden built-in wardrobe.
Bedroom 6: (5.673m x 4.404m)
Centre light, carpeted, double radiator, 4 double power points, TV point, Velux roof window with blind.
Garage: (4.457m x 5.054m)
Centre light, roller electric door, 1 double power point, oil burner.
Tool Room: (4.454m x 3.474m)
Centre light, 2 double power points, external door, garage roof space floored with lighting and ladder (tool room and garage can be combined for a larger garage).
Outside Front:
Lawns, stone drive
Outside Rear:
Lawn fenced on 2 sides, oil tank, outside tap, stone drive, outside lighting.
ALL SIZES ARE APPROXIMATE AND MEASURED TO WIDEST POINTS.




