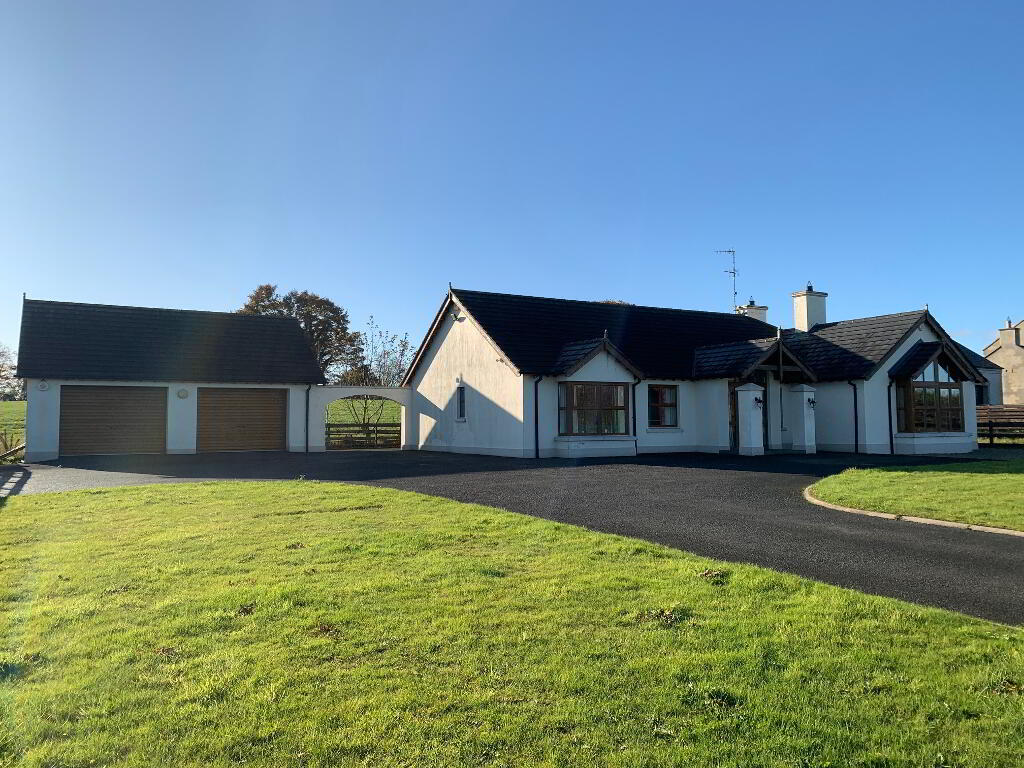Key Information
| Address | 8A Derrygonigan Road, Cookstown |
|---|---|
| Style | Detached Bungalow |
| Status | Sold |
| Bedrooms | 4 |
| Bathrooms | 2 |
| Receptions | 2 |
| Heating | Oil |
| EPC Rating | D56/D65 (CO2: E52/D61) |
Additional Information
An impressive 4 bedroom detached bungalow with double garage located approximately 3 miles from Cookstown town centre, offering beautiful views across the countryside. Property features include:
Entrance Hall
Sitting Room
Dining Room
Kitchen / Dinning Area
Utility Room
4 Bedrooms (Master with en-suite)
Bathroom
UPVC Double Glazing
OFCH
Garage
Tarred Drive
Paved Patio Area to Rear
Entrance Hall: (2.16m x 3.03m)
Centre light, UPVC external door with decorative glass insert and glass panels to each side, double radiator, carpeted, 1 double power point, glazed French doors to hall.
Hall: (3.67m x 8.06m / 6.33m x 1.06m)
4 centre lights, carpeted, 2 single radiators, 3 double power points, telephone point, thermostat, shelved walk-in airing cupboard (centre light).
Cloak Cupboard (0.97m x 2.17m)
Single radiator and centre light.
Sitting Room: (5.67m x 5.01m into bay window)
Centre light, 2 wall lights, carpeted, 4 double power points, TV point, 2 double radiators, sandstone fireplace with gas fire, vaulted feature ceiling, glazed French doors to hall, bay feature window.
Dining Room: (4.82m x 2.98 into bay window)
Centre light, wall light, carpeted, double radiator, 4 double power points, bay window, glazed French doors to hall.
Kitchen / Dinning Area: (7.75m x 7.37m)
Recessed lighting, centre light, unit lighting, high and low level cream kitchen units with feature beam over black Rayburn oil fired cooker, solid oak worktops, plate rack, 2 wicker bread baskets, Beko integrated dish washer, black SMEG fridge-freezer, white ceramic double sink, 8 double power points, telephone point, TV point, 2 double radiators, 1 single radiator, tiled floor, glazed French doors to patio area.
Utility Room: (2.17m x 3.40m)
Centre light, extractor fan, UPVC ½ glazed external door, tiled floor, high and low level cream units, stainless steel sink, solid oak worktops, plumbed for washing machine, space for tumble dryer, 2 double power points, single radiator.
Bathroom: (3.46m x 2.08m)
Centre light, extractor fan, floor tiled, partly wall tiled, towel radiator, white bathroom suite consisting of free-standing bath on walnut stand with shower head tap, sink on walnut stand, toilet and walk-in Redring electric shower.
Bedroom 1: (3.46m x 2.25m to Wardrobes)
Centre light, carpeted, double radiator, 2 double power points, glazed sliderobes.
Bedroom 2: (2.96m x 2.57m)
Centre light, 3 double power points, telephone point, double radiator, carpeted.
Bedroom 3: (3.64m x 3.77m into bay window)
Centre light, 3 double power points, TV point, carpeted, single radiator, bay window.
Master Bedroom: (3.46m x 3.97m)
Centre light, 2 double power points, 1 single power point, TV point, telephone point, carpeted, double radiator, 2 wall lights, thermostat.
En-suite: (1.07m x 2.42m)
Centre light, white toilet and wash hand basin in vanity unit, Redring walk-in electric shower, floor tiled, partly wall tiled, unit lighting, towel radiator, extractor fan.
Garage: (7.90m x 6.53m)
Fluorescent lighting, side door, 2 electric roller doors, 5 double power points, 2 side windows.
Outside Front:
Tarred drive, lawn, fenced on 3 sides, entrance gates, outside lighting.
Outside Rear:
Tarred area, paved patio area, outside tap, fenced on 2 sides, outside lighting.
ALL SIZES ARE APPROXIMATE AND MEASURED TO WIDEST POINTS.




