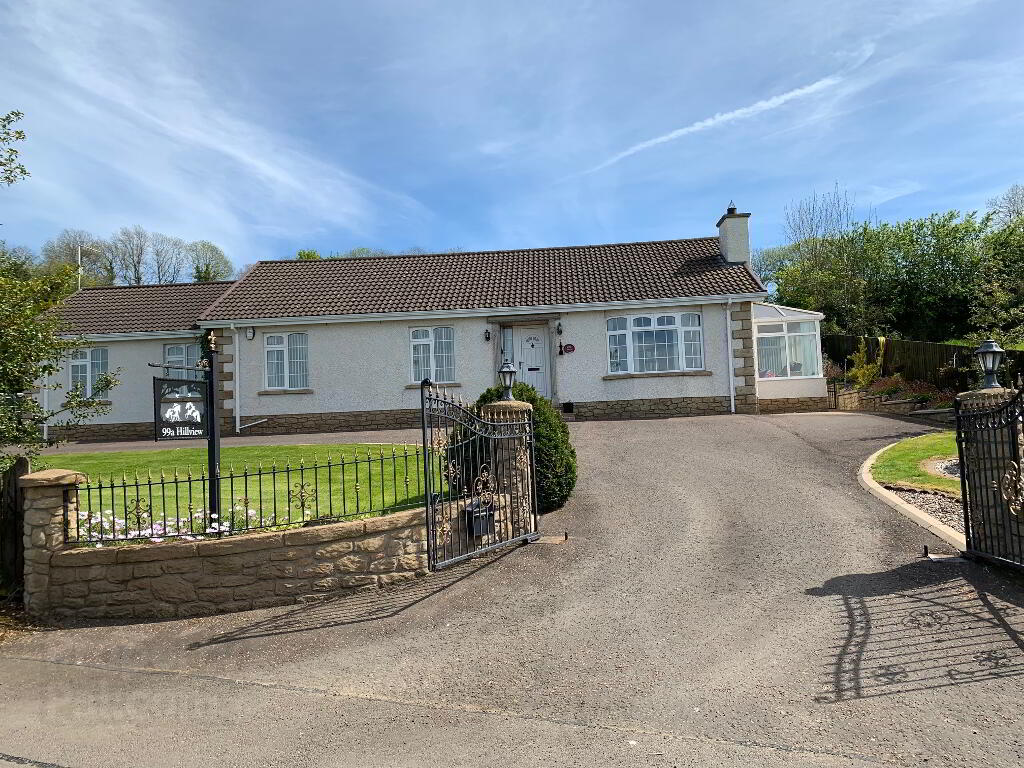Key Information
| Address | Hillview, 99A Coagh Road, Stewartstown, Dungannon |
|---|---|
| Style | Detached Bungalow |
| Status | Sold |
| Bedrooms | 4 |
| Bathrooms | 1 |
| Receptions | 4 |
| Heating | Oil |
Additional Information
A superb 4 bedroom detached bungalow situated on a mature site with beautiful gardens offering spectacular views across the countryside. This property has the advantage of being able to offer separate accommodation as the layout lends itself to a self-contained flat. Property features include:
Entrance Hall
Family Room
Kitchen
Dining Area
Sun Room
Utility Room
Shower Room
3 / 4 Bedrooms (depending on layout)
Layout can offer self-contained flat depending on choice
Boiler Room
OFCH
UPVC Double Glazing & External Doors
Mature Gardens with Fish Pond
Adjacent land with outbuildings can be purchased separately
Entrance Hall: (3.22m x 1.31m / 8.06m x 0.99m)
Recessed lighting, pine tongue and groove ceiling, single radiator, 1 single power point, telephone point, UPVC external door with glass insert and glass panel to side, laminate floor, cloak cupboard, shelved airing cupboard, electric radiator, thermostat.
Family Room: (4.54m x 3.75m)
Centre light, feature beams, bay window, 2 double radiators, mahogany style fireplace with cast iron style decorative tiled inserts and granite hearth (suitable for solid fuel), TV point, 2 double power points, 1 single power point, glazed French doors to dining area, dimmer switch, feature floor.
Kitchen: (3.41m x 4.63m)
Centre light, high and low level cream painted kitchen units, glass display unit, Whirlpool integrated glass hob, Creda integrated electric cooker, space for dishwasher and fridge freezer, bread baskets, integrated fryer, partly wall tiled, vinyl floor covering, stainless steel sink, central heating control, 3 double power points, TV point, telephone point, double radiator, integrated extractor fan.
Dining Area: (2.31m x 3.41m)
Centre light, double radiator, 2 single power points, 1 double power point, TV point, vinyl floor covering, glass sliding door to sun room, coving.
Sun Room: (2.62m x 3.48m)
Centre light, pine tongue and groove vaulted ceiling, slate floor, single radiator, glass door to patio area.
Utility Room: (2.38m x 1.78m)
Centre light, vinyl floor covering, single radiator, high and low level storage units, stainless steel sink, plumbed for washing machine, space for tumble dryer, partly wall tiled, UPVC ½ glazed external door, 1 single power point.
Shower Room: (2.55m x 2.54m)
Centre light, UPVC panelling on ceiling, white toilet and pedestal wash hand basin, single radiator, tiled floor, fully wall tiled, Redring electric shower wet area, extractor fan.
Bedroom 1: (2.46m x 3.01m)
Centre light, vinyl floor covering, double radiator, 1 single power point, 1 double power point.
Bedroom 2: (2.48m x 3.14m)
Centre light, laminate floor, double radiator, telephone point, 1 double power point, built-in wardrobes with drawers.
Bedroom 3: (3.41m x 3.00m)
Centre light, double radiator, vinyl floor covering, 1 single power point, 1 double power point, built-in wardrobes with overhead lockers.
The following areas can be used as a self-contained flat:
Bedroom 4: (3.50m x 3.83m)
Centre light, carpeted, single radiator, double radiator, shower pod with tiled area to front, 2 double power points, extractor fan.
Living Area / Kitchen: (4.34m x 4.42m)
Centre light, pine tongue and groove ceiling, single radiator, high and low level pine style kitchen units, integrated gas hob, Creda integrated gas cooker, stainless steel extractor fan, stainless steel sink, partly wall tiled, 1 double power point.
Toilet: (0.89m x 1.70m)
Centre light, extractor fan, pine tongue and groove ceiling, single radiator, tiled floor, white toilet and pedestal wash hand basin, tiled above basin.
Entrance Hall: (2.05m x 3.53m)
Recessed lighting, pine tongue and groove ceiling, single radiator, laminate floor, extractor fan, UPVC ½ glazed French doors to drive with glazed side panels, 1 double power point.
Boiler Room: (1.19m x 4.46m)
Centre light, double radiator, single radiator, UPVC external door with glass insert, 3 double power points.
Outside:
Tarred drive, electric entrance gates, fish pond, mature gardens with shrubs, outside tap, oil tank, patio area, garden shed.
ALL SIZES ARE APPROXIMATE AND MEASURED TO WIDEST POINTS.
* PLEASE SEE ADJACENT LAND WITH STABLES AND SHED (https://www.propertypal.com/adjacent-to-99a-coagh-road-stewartstown-dungannon/566486/slideshow)




