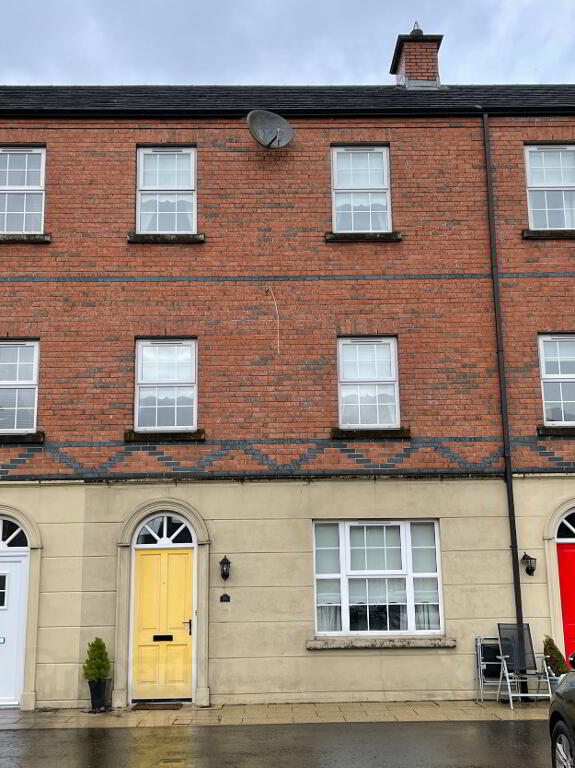Key Information
| Address | 10 Millrace Mews, Moneymore |
|---|---|
| Style | Townhouse |
| Status | Sold |
| Bedrooms | 5 |
| Bathrooms | 3 |
| Receptions | 1 |
| Heating | Oil |
| EPC Rating | D61/D65 (CO2: E49/E53) |
Additional Information
** CLOSING DATE: FRIDAY 8TH APRIL 2022 AT 12 NOON **
A beautiful 5 bedroom property located in a popular residential development, in the quiet village of Moneymore. With 3 floors this mid terrace house offers excellent family accommodation and a viewing is highly recommended. Property features include:
• Entrance Hallway
• Downstairs Toilet
• Family Room
• Kitchen / Dining Area
• Bathroom
• 5 Bedrooms (2 with En-Suite)
• OFCH
• Double Glazing
• Lawn to Rear
Entrance Hallway: (4.949m x 1.997m)
Centre light, vinyl floor covering, single radiator with oak radiator cover, 2 double power points, telephone point, Hardwood front door with fan window, wired for an intruder alarm, under stairs storage cupboard.
Downstairs Toilet: (0.890m x 1.678m)
Centre light, extractor fan, laminate floor, single radiator, white toilet and pedestal wash hand basin.
Family Room: (4.280m x 3.470m)
Centre light, carpeted, double radiator, 3 double power points, TV point, telephone point, thermostat, ½ glazed French doors to kitchen, painted fireplace with granite insert and hearth with electric fire.
Kitchen / Dining Area: (3.062m x 5.587m)
2 centre lights, high and low level oak style kitchen units, stainless steel sink, stainless steel extractor fan, NARDI integrated ceramic hob, NEFF integrated electric cooker, integrated fridge freezer, plumbed for washing machine, laminate floor covering, partly wall tiled, double radiator, 3 double power points, 1 single power point, TV point, French doors to garden, central heating control.
Landing 1: (2.020m x 5.668m)
2 centre lights, shelved airing cupboard, stairs and landing carpeted, double radiator, 1 double power point, telephone point.
Bathroom: (1.696m x 2.594m)
Centre light, extractor fan, white bathroom suite consisting of bath, toilet and pedestal wash hand basin, walk-in shower, single radiator, carpeted.
Bedroom 1 / Snug: (3.473m x 3.102m)
Centre light, double radiator, carpeted, 2 double power points, TV point, French doors to balcony.
Bedroom 2: (3.480m x 3.105m)
Centre light, carpeted, double radiator, 2 double power points, TV point, telephone point, thermostat.
En-Suite: (1.079m x 2.702m)
Centre light, extractor fan, white toilet and pedestal wash hand basin, walk-in shower, carpeted, single radiator, shaving point.
Landing 2: (2.815m x 2.610m)
Centre light, carpeted.
Bedroom 3: (3.422m x 3.066m)
Centre light, carpeted, thermostat, 2 double power points, TV point, telephone point, double radiator, built-in wardrobe.
En-Suite: (2.075m x 1.695m)
Centre light, extractor fan, white toilet and pedestal wash hand basin, walk-in electric shower, single radiator, carpeted.
Bedroom 4: (4.313m x 2.696m)
Centre light, single radiator, carpeted, 2 double power points, built-in wardrobe.
Bedroom 5: (2.972m x 2.816m)
Centre light, carpeted, single radiator, 2 double power points.
Outside Rear:
Lawn fenced on 3 sides, outside light, plumbed for outside tap, oil tank, oil burner.
ALL SIZES ARE APPROXIMATE AND MEASURED TO WIDEST POINTS.




