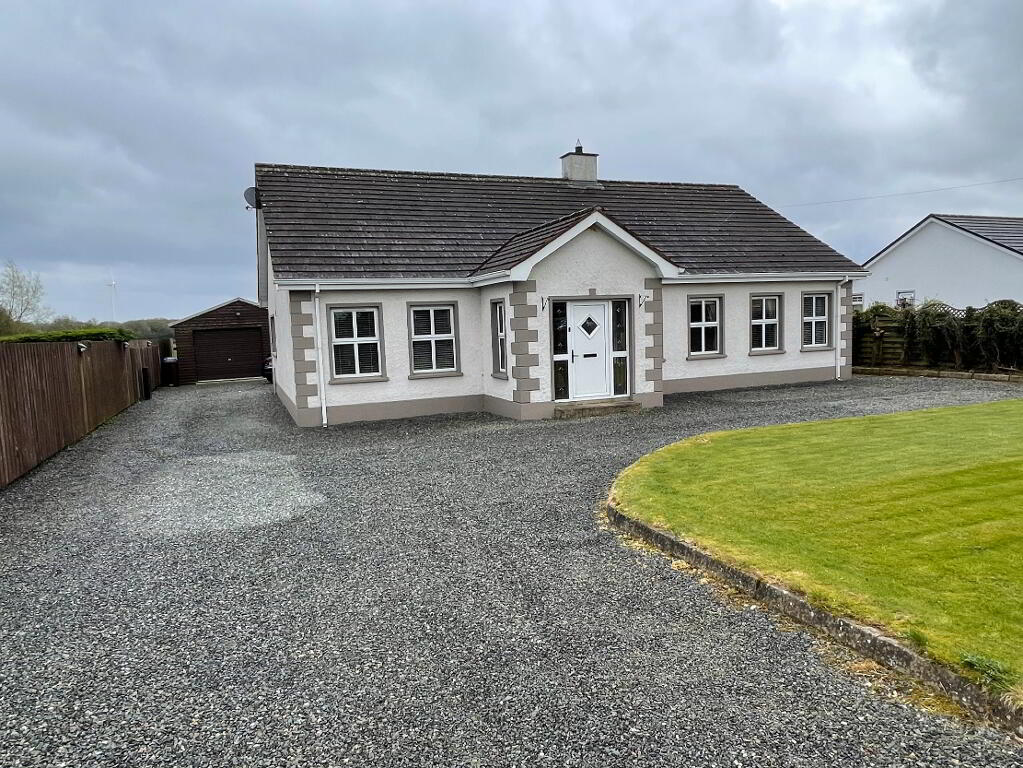Key Information
| Address | 115A Battery Road, Cookstown |
|---|---|
| Style | Detached Bungalow |
| Status | Sold |
| Bedrooms | 3 |
| Bathrooms | 1 |
| Receptions | 2 |
| Heating | Oil |
| EPC Rating | D61/C72 |
Additional Information
** CLOSING DATE: FRIDAY 30TH APRIL 2021 AT 12 NOON **
With stunning views across the countryside, this beautifully presented 3 bedroom property also offers the potential of an attic conversion. Property features include:
- Entrance Hall
- Family Room
- Open Plan Kitchen / Dining Area
- Utility Room
- 3 Bedrooms
- Bathroom
- OFCH
- UPVC Double Glazing
- Potential of Attic Conversion
- Garage
Entrance Hall: (2.65m x 7.59m) (1.47m x 5.98m)
3 centre lights, 2 single radiators, porcelain tiled floor, UPVC door with decorative glass insert and 2 decorative glass panels to side, telephone point, 2 double power points, shelved airing cupboard, cloak cupboard.
Family Room: (4.23m x 3.88m)
Centre light, solid oak wooden floor, double radiator, TV point, 3 double power points, marble fireplace with cast iron style insert and granite hearth (suitable for solid fuel)
Open plan kitchen / Dining Area: (9.45m x 4.18m)
Centre light, recessed lighting, double radiator, porcelain tiled floor, TV point, 5 double power points, cream painted high and low level kitchen units, granite worktops, partly wall tiled, unit lighting, 2 under mounted stainless steel sinks, Zanussi free standing cooker, Hotpoint dishwasher, Hotpoint fridge-freezer, glass display unit, curved feature wall.
Utility Room: (2.09m x 2.37m)
Centre light, porcelain tiled floor, single radiator, 1 double power point, plumbed for washing machine, space for tumble dryer, high and low level cream storage units, central heating control, UPVC half glazed external door.
Bedroom 1: (3.87m x 3.57m)
Centre light, laminate floor, built-in wardrobe, single radiator, 2 double power points.
Bathroom: (3.85m x 2.36m)
Recessed lighting, tiled floor, fully wall tiled, towel radiator, walk-in shower, corner bath, white toilet and wash hand basin in vanity unit, LED mirror, 2 extractor fans.
Bedroom 2: (3.86m x 3.89m)
Centre light, laminate floor, single radiator, 2 double power points.
Master Bedroom: (3.88m x 3.58m)
Centre light, laminate floor, single radiator, 2 double power points, TV point.
Walk-in Wardrobe (1.96m x 1.14m)
Centre light, laminate floor, window, single radiator, sliding mirrored wardrobe.
Outside Front:
Stoned drive, lawn fenced on 3 sides, outside lighting.
Outside Rear:
Lawn fenced on 3 sides, stoned parking area, oil burner, oil tank, outside lighting, outside tap.
Garage: (5.93m x 4.61m)
Fluorescent lighting, roller door, 3 double power points.
ALL SIZES ARE APPROXIMATE AND MEASURED TO WIDEST POINTS.




