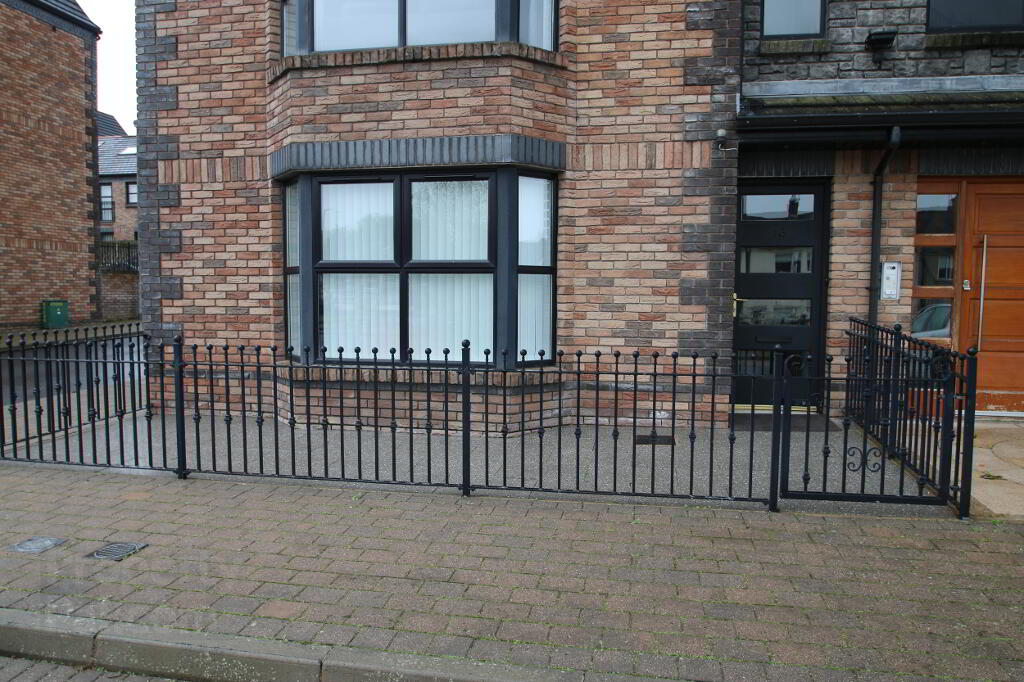Key Information
| Address | 13 Church Heights, Cookstown |
|---|---|
| Style | Ground Floor Apartment |
| Status | Sold |
| Bedrooms | 2 |
| Bathrooms | 2 |
| Receptions | 1 |
| Heating | Gas |
Additional Information
*** CLOSING DATE FRIDAY 27TH SEPTEMBER AT 12 NOON ***
Exceptional 2 bedroom ground floor apartment, suitable for first time buyers, retired persons or investor. Property features include:
Entrance Hall
Living Room / Kitchen
Bathroom
2 Bedrooms
En-Suite Bathroom
GFCH
Paved Area to Front & Rear
Entrance Hall:
Mahogany front door with 4 glass panels, single radiator, 2 double power points, 3 wall lights, 2 surround sound speakers, laminate floor, shelved airing cupboard.
Living Room / Kitchen Area: (4.88m x 7.10m into bay window)
3 wall lights, centre light living area, recessed lightning kitchen area, laminate floor living area, tiled floor kitchen area, double radiator, stainless steel electric fire with limestone hearth, bay window, 2 surround sound speakers, 8 double power points, TV point, telephone point, thermostat, high and low level beech style kitchen units, stainless steel sink, plumbed for washing machine, Indesit integrated dish washer, Whirlpool integrated glass Hob, Whirlpool integrated electric cooker, LG American fridge-freezer, stainless steel extractor fan, partly wall tiled, unit lighting.
Bathroom: (1.93m x 3.15m)
Centre light, extractor fan, surround sound speaker, partly wall tiled, floor tiled, single radiator, glass shelving, white bathroom suite consisting of toilet, corner bath, pedestal wash hand basin & walk-in corner shower.
Bedroom 1: (3.87m x 3.24m)
Centre light, 2 surround sound speakers, double radiator, laminate floor, 3 double power points, TV point, glazed French doors to patio area, built-in wardrobe with lockers, mirror.
En-Suite (0.91m x 2.37m)
Centre light, single radiator, tiled floor, partly wall tiled, white toilet and pedestal wash hand basin, walk-in shower, extractor fan, mirror.
Bedroom 2: (3.14m x 3.52m)
Centre light, 2 surround sound speakers, 3 double power points, single radiator, laminate floor, TV point, telephone point, built-in wardrobe with lockers and matching dressing table.
Outside Front:
Paved with metal fence and entrance gate, outside lighting.
Outside Rear:
Paved patio area with feature wall and rear entrance gate, outside entrance lighting.
ALL SIZES ARE APPROXIMATE AND MEASURED TO WIDEST POINTS.




