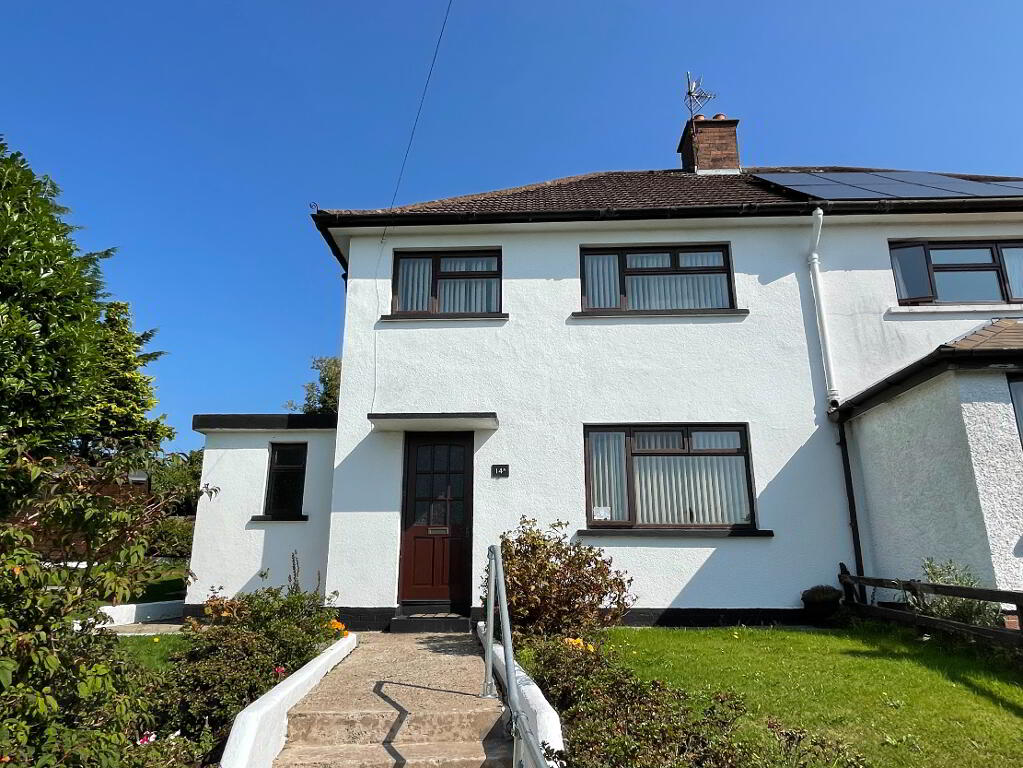Key Information
| Address | 14A Rocheville, Cookstown |
|---|---|
| Style | Semi-detached House |
| Status | Sold |
| Bedrooms | 3 |
| Bathrooms | 1 |
| Receptions | 1 |
| Heating | Oil |
| EPC Rating | F30/E52 |
Additional Information
Offering excellent potential, this 3 bedroom semi detached property is located in a quiet residential location and is in need of some renovation. Property features include:
Entrance Hall
Family Room
Kitchen / Dining Area
Sun Room
Downstairs Toilet / Utility Room
3 Bedrooms
Shower Room
OFCH
Entrance Hall: (1.78m x 3.75m)
Centre light, carpeted, single radiator, mahogany front door with glass inserts, telephone point.
Family Room: (3.82m x 3.76m)
Centre light, coving, double radiator, 2 double power points, TV point, marble fireplace with back boiler.
Kitchen / Dining Area (3.29m x 5.74m)
Fluorescent lighting, tiled floor, partly wall tiled, double radiator, 4 double power points, 1 single power point, TV point, high and low level kitchen units, stainless steel sink, space for cooker and fridge, feature fireplace with tiled hearth and oak overmantel, shelved pantry, integrated extractor fan, glazed mahogany door.
Sun Room: (4.96m x 2.95m)
2 wall lights, tiled floor, double radiator, UPVC glazed external door.
Toilet / Utility Room: (3.02m x 1.80m)
Central light, tiled floor, white toilet, stainless steel sink, partly wall tiled, oil burner, plumbed for washing machine, central heating control, 1 double power point.
Landing: (2.15m x 2.53m)
Centre light, single radiator, 1 single power point, stairs and landing carpeted.
Shower Room: (2.14m x 1.73m)
Centre light, extractor fan, white toilet and pedestal wash hand basin, Mira Vigour electric shower, vinyl floor covering, partly wall tiled.
Bedroom 1: (3.50m x 3.31m)
Centre light, built-in wardrobe, shelved airing cupboard, carpeted, single radiator, 1 double power point.
Bedroom 2: (3.78m x 3.50m)
Central light, 2 wall lights, carpeted, 1 double power point, 1 single power point, built-in wardrobes, single radiator.
Bedroom 3: (2.35m x 2.75m)
Centre light, carpeted, single radiator, 1 double power point, built-in cupboard.
Outside Front:
Paved to front with lawn to sides, shrub beds, gate.
Outside Rear:
Lawn, outside tap, oil tank, garden shed.
ALL SIZES ARE APPROXIMATE AND MEASURED TO WIDEST POINTS.




