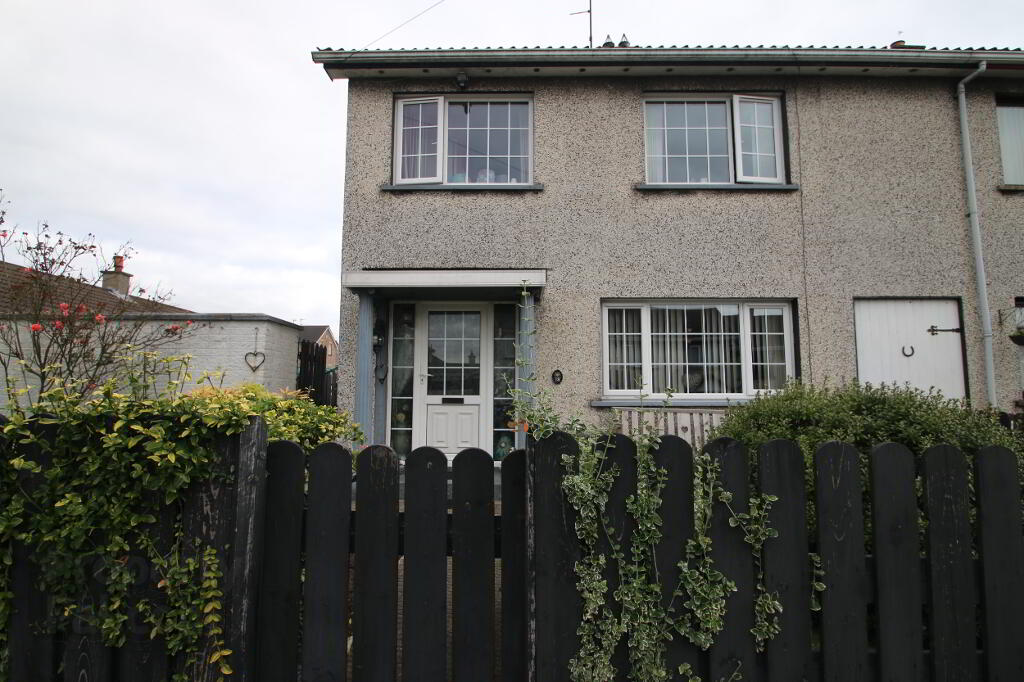Key Information
| Address | 18 Millburn Park, Cookstown |
|---|---|
| Style | End-terrace House |
| Status | Sold |
| Bedrooms | 3 |
| Bathrooms | 1 |
| Receptions | 1 |
| Heating | Oil |
Additional Information
A delightful 3 bedroom end terraced property which would make an excellent purchase for a first time buyer or investor. Features include:
Entrance Hall
Family Room
Kitchen / Dining Area
3 Bedrooms
Bathroom
Lawn to Front
Patio Area to Rear
OFCH
UPVC Double Glazing
Block Shed
Entrance Hall: (3.48m x 1.88m)
Centre light, centre piece, single radiator, laminate floor, 1 double power point, UPVC ½ glazed exterior door with glass panels to each side, understairs storage cupboard, thermostat.
Family Room: (3.52m x 3.50m)
Centre light, centre piece, coving, double radiator, laminate floor, 2 double power points, ½ glazed pine door to hall, marble fireplace (suitable for solid fuel), dimmer switch.
Kitchen / Dining Area: (5.53m x 3.18m)
Fluorescent lighting, double radiator, laminate floor, 2 single power points, 2 double power points, high and low level kitchen units, stainless steel sink, space for washing machine, cooker and fridge freezer, integrated extractor fan, storage cupboard, UPVC ½ glazed exterior door, central heating control unit, partly wall tiled, ½ glazed pine door to hall.
Landing:
Centre light, single radiator, stairs and landing carpeted, shelved airing cupboard.
Bathroom: (1.70m x 1.88m)
Centre light, pink bathroom suite consisting of bath with Redring electric shower over, pedestal wash hand basin and toilet, fully wall tiled, double radiator, vinyl floor covering.
Bedroom 1: (2.50m x 3.06m)
Centre light, built-in wardrobe, 1 double power point, single radiator, carpeted.
Bedroom 2: (5.20m x 3.20m)
2 centre lights, carpeted, built-in wardrobe, 2 single radiators, 2 double power points.
Bedroom 3: (2.50m x 4.03m)
Centre light, carpeted, built-in slide mirror wardrobe, double radiator, 1 single power point, 1 double power point, dimmer switch.
Outside Front:
Lawn fenced on 3 sides, gate, flower beds, outside lighting, side gate.
Outside Rear:
Patio area, lawn, oil tank, outside lighting, outside tap.
Block Shed: (2.07m x 2.16m)
Fluorescent lighting, plumbed for washing machine, double power point.
ALL SIZES ARE APPROXIMATE AND MEASURED TO WIDEST POINTS.




