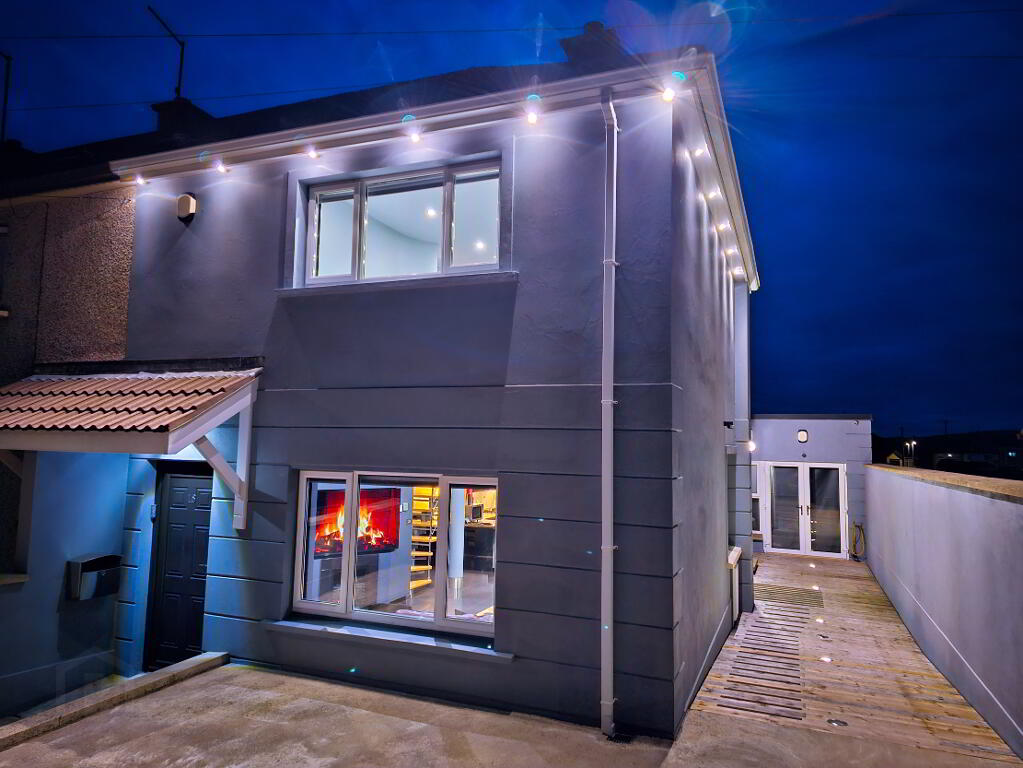Key Information
| Address | 18 Princess Avenue, Cookstown |
|---|---|
| Style | End-terrace House |
| Status | Sale agreed |
| Price | Offers over £139,950 |
| Bedrooms | 3 |
| Bathrooms | 2 |
| Receptions | 2 |
| Heating | Oil |
| EPC Rating | D56/D68 |
Additional Information
* CLOSING DATE FRIDAY 19TH DECEMBER 2025 AT 12:00 NOON *
Contemporary End-Terrace Home
We are thrilled to present this exceptional recently renovated end-terrace home, previously the top-booked Airbnb property in the area for two consecutive years, now a stylish townhouse showcasing its immense appeal and profitability. Bathed in abundant natural light, enhancing well-being throughout, it features meticulously finished premium 600 x 600mm grey polished porcelain floor tiles across the home. This three-bedroom home offers flexibility to convert the spacious ground-floor Entertainment Room into an additional bedroom while retaining the home cinema setup, creating a four-bedroom residence. Blending contemporary design with cutting-edge technology, this property is perfect for stylish modern living or as a high-demand rental investment. Highlights include underfloor heating, electric blackout blinds, and premium finishes throughout, ensuring both comfort and sophistication.
Property Features:
• Entrance Area / Sitting Area
• Kitchen / Dining Area
• 3 Bedrooms (with option for 4th)
• Utility Room
• Downstairs Bedroom
• Entertainment Room (convertible to an additional bedroom for a 4-bedroom layout)
• Downstairs Shower Room
• Upstairs Shower Room
• UPVC Double Glazing
• Oil-Fired Central Heating (OFCH)
• Underfloor Heating
• 600 x 600mm Grey Polished Porcelain Floor Tiles Throughout
• Proven Airbnb Success: Top-booked property in the area for 2 years running when previously listed as Aeon Living Townhouse
Entrance Area / Sitting Area: (3.14m x 4.77m)
Welcoming entrance with recessed lighting, 600 x 600mm grey polished porcelain floor tiles, underfloor heating, 2 double power points, thermostat control, and a uPVC entrance door.
Kitchen / Dining Area: (6.29m x 4.80m)
Sleek and spacious with recessed lighting, grey polished porcelain floor tiles, underfloor heating, black high-gloss high and low-level units, under-unit lighting, 3 matte glass display units, stainless steel sink, stainless steel & glass extractor fan, stainless steel splashback, space for gas cooker, 2 feature roof windows, 6 double power points, towel radiator, plumbed for dishwasher, electric blackout blinds, plumbed for American-style fridge freezer, uPVC patio doors to decking area, beech swing door with glass insert to utility room, and a storage cupboard.
Utility Room: (2.24m x 2.34m)
Functional and stylish with motion-activated recessed lighting, grey polished porcelain floor tiles, aluminium splashback, black high-gloss storage units, wall radiator, 2 double power points, internet point, integrated electric hob, stainless steel sink, stainless steel extractor fan, plumbed for washing machine, and a feature roof window.
Downstairs Shower Room: (2.23m x 0.76m)
Modern and elegant with motion-activated recessed lighting, wall light, extractor fan, fully wall-tiled with floor-to-ceiling white tiles and a stainless steel border, built-in glass mirror, grey polished porcelain floor tiles, white toilet, wall-hung wash hand basin, towel radiator, and walk-in shower.
Hallway: (2.00m x 1.60m)
Spacious with recessed lighting, glass door storage unit, and feature roof window with fitted blackout blind.
Downstairs 3rd Bedroom: (3.21m x 2.30m)
Practical bedroom with natural light from feature roof window fitted with blackout blind, recessed lighting, built-in mirrored glass sliding door wardrobes with chrome rails and chrome pull-out shelves, extra fitted storage area, radiator, 1 double power point, and feature space-saving, nickel-plated barn-style sliding door entrance.
Entertainment Room / Optional 4th Bedroom: (5.67m x 4.12m)
Versatile and spacious with recessed lighting, 2 radiators, thermostat, 5 double power points, 2 single power points, 2 USB points, 100" remote-controlled cinema screen, home cinema, remote-controlled projector, feature space-saving, nickel-plated barn-style sliding door entrance, and UPVC patio doors to decking area. This room can be easily reconfigured into an additional bedroom, creating a 4 bedroom home, while maintaining the home cinema setup.
Boiler Room: (1.00m x 1.60m)
Practical space with recessed lighting, boiler, and radiator.
Stairs / Landing: (2.10m x 3.27m)
Modern Italian-designed staircase with modular beech treads & chrome finish, recessed lighting, walk-on glass floor, grey polished porcelain floor tiles, electric blackout blind, and loft ladder.
2nd Bedroom: (3.05m x 2.34m)
Cosy bedroom with recessed lighting, grey polished porcelain floor tiles, underfloor heating, glass storage cabinet, 5 network points, 2 telephone points, 2 double power points, shelved airing cupboard, electric blackout blind, and uPVC door to roof area.
Main Bedroom: (3.45m x 2.70m)
Sophisticated bedroom with recessed lighting, grey polished porcelain floor tiles, underfloor heating, built-in mirrored glass wardrobes with rails and pull-out shelves, 3 double power points, electric blackout blinds, built-in floating bed frame with lighting, 2 bedside tables, and thermostat control.
Upstairs Shower Room: (3.10m x 1.38m)
Luxurious with motion-sensor-activated recessed lighting, grey polished porcelain floor tiles, fully wall-tiled, full-height wall-to-wall mirrored glass, heated mirrors, towel radiator, beach stone floor in wet area, rainwater shower with water jets, white toilet, wall-hung wash hand basin, shaving point, and wall cabinet.
Outside Front:
Cement parking area with walls on two sides, decking area with floor lighting, outside lighting, outside tap, and oil tank.
* All sizes are approximate and measured to widest points *




