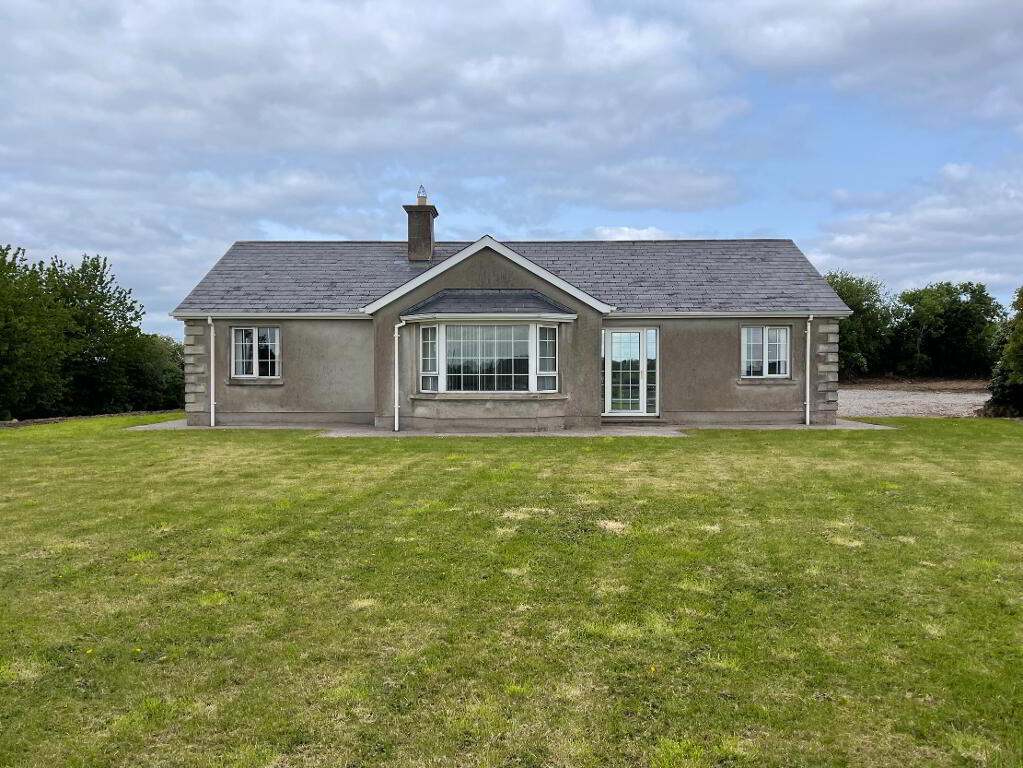Key Information
| Address | 2 Derrylileagh Road, Derryadd, Portadown |
|---|---|
| Style | Detached Bungalow |
| Status | Sold |
| Bedrooms | 3 |
| Bathrooms | 1 |
| Receptions | 1 |
| Heating | Oil |
| EPC Rating | E54/D66 |
Additional Information
* CLOSING DATE FRIDAY 3rd May 2024 AT 12:00 NOON *
Situated on a spacious site of approximately 1 Acre this 3 bedroom detached bungalow offers excellent potential. The property is located 0.2 miles from Peatlands Park and 1.6 miles from junction 13 off the M1 motorway. Property features include:
• Entrance Hall
• Family Room
• Kitchen / Dining Area
• Utility room
• Toilet
• 3 Bedrooms
• Bathroom
• OFCH
• UPVC Double Glazing
• Lawns
• Stone Drive
Entrance Hall: (4.11m x 1.90m) / (0.98m x 3.05m)
2 centre lights, laminate floor, 1 double power point, shelved airing cupboard, double radiator, UPVC glazed external door with 2 glass side panels.
Family Room: (4.26m x 5.18m into bay windows)
Centre light, double radiator, 3 double power points, TV point, brick-built fireplace with tiled hearth (suitable for solid fuel), bay window.
Kitchen / Dining Area: (5.92m x 4.96m)
2 centre lights, tiled floor, double radiator, 4 double power points, high and low level oak style kitchen units, 2 glass display units, space for fridge, Tricity Marquis cooker, space for dishwasher, integrated extractor fan, stainless steel sink, partly wall tiled.
Utility Room: (3.56m x 2.00m)
Centre light, single radiator, tiled floor, UPVC half glazed external door, storage cupboards, stainless steel sink, partly wall tiled, central heating control, 1 double power point, cloak cupboard.
Toilet: (0.88m x 2.01m)
Centre light, single radiator.
Bedroom 1: (3.48m x 3.98m)
Centre light, single radiator, 2 double power points, telephone point.
Bedroom 2: (2.98m x 4.49m)
Centre light, carpeted, single radiator, 2 double power points, telephone point.
Bedroom 3: (2.99m x 2.93m)
Centre light, single radiator, 2 double power points.
Bathroom: (2.99m x 2.29m)
Centre light, extractor fan, cream bathroom suite consisting of corner bath, pedestal wash hand basin and toilet, space for shower, single radiator, tiled floor, partly wall tiled.
Outside Front:
Lawn, cement path to front of property, outside lighting.
Outside Rear:
Stone drive, garden with mature hedges, oil tank, oil burner, outside tap.
* ALL SIZES ARE APPROXIMATE AND MEASURED TO WIDEST POINTS. *




