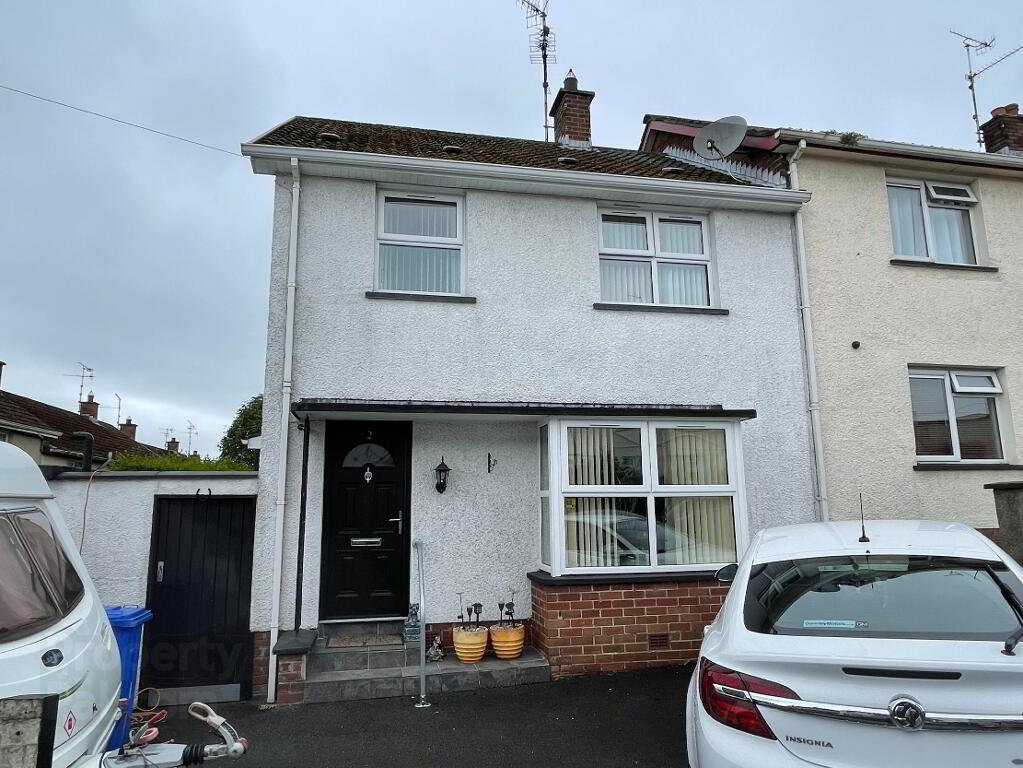Key Information
| Address | 2 Orritor Crescent, Cookstown |
|---|---|
| Style | End-terrace House |
| Status | Sold |
| Bedrooms | 3 |
| Bathrooms | 2 |
| Receptions | 1 |
| Heating | Oil |
| EPC Rating | D58/D63 |
Additional Information
A 3 bedroom end terrace property conveniently located within walking distance to the town centre. An excellent opportunity for the first time buyer or investor. Property features include:
* Entrance Hall
* Living Room
* Kitchen / Dining Area
* Downstairs Shower Room
* 3 Bedrooms
* Upstairs Shower Room
* Tarred Drive
* OFCH
* UPVC Double Glazing
Entrance Hall: (1.22m x 1.25m)
Centre light, single radiator, tiled floor, telephone point, UPVC front door with decorative glass insert.
Living Room: (4.87m x 3.93m)
Centre light, laminate floor, 2 double radiators, 3 double power points, 1 single power point, TV point, pine fireplace with cast iron style insert and granite hearth (suitable for solid fuel), under stairs storage cupboard.
Kitchen / Dining Area: (5.85m x 3.03m)
2 centre lights, high and low level maple style kitchen units, 2 glass display units, Indesit integrated ceramic hob, Indesit integrated electric cooker, stainless steel sink, space for fridge freezer, partly wall tiled, vinyl floor covering, integrated extractor fan, single radiator, 4 double power points, 1 single power point, telephone extension point, central heating control, unit lighting, TV point.
Rear Hall: (0.93m x 2.81m)
Centre light, vinyl floor covering, single radiator, UPVC half glazed stable style rear door, 1 double power point, maple style storage cupboard, plumbed for washing machine.
Downstairs Shower Room: (3.93m x 1.16m)
Centre light, extractor fan, white toilet and pedestal wash hand basin, walk-in Redring electric shower, vinyl floor covering, partly wall tiled, single radiator.
Landing: (0.92m x 1.72m)
Centre light, stairs and landing carpeted.
Upstairs Shower Room: (1.81m x 1.66m)
Centre light, pine tongue and groove panelling on ceiling, floor tiled, fully wall tiled, white toilet and pedestal wash hand basin, towel radiator, walk-in Redring electric shower, extractor fan.
Bedroom 1: (3.94m x 2.61m)
Centre light, laminate floor, 2 single power points, telephone extension point, shelved airing cupboard, single radiator.
Bedroom 2: (3.95m x 3.18m)
Centre light, laminate floor, built-in wardrobe, 3 single power points, single radiator, telephone extension point.
Bedroom 3: (2.27m x 2.95m)
Centre light, single radiator, laminate floor, 2 single power points.
Outside Front:
Tarred drive with fence to front and side with wall to other side, gate, outside lighting.
Outside Rear:
Side gate, oil tank, cement yard surrounded by fence and hedge, outside tap, outside lighting, decking surrounded by fence, lighting, outside power point.
Built Shed: (1.50m x 3.05m)
Wall light, oil burner, side door.
ALL SIZES ARE APPROXIMATE AND MEASURED TO WIDEST POINTS.




