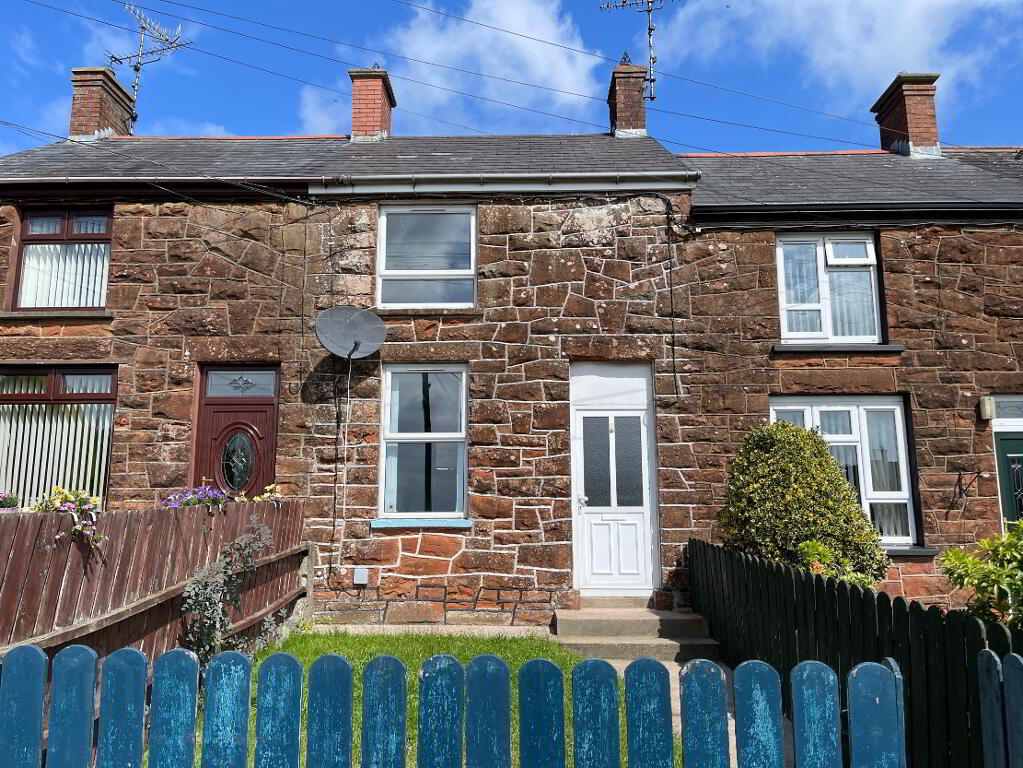Key Information
| Address | 2 Sandy Row, Cookstown |
|---|---|
| Style | Mid-terrace House |
| Status | Sale agreed |
| Price | Offers over £105,000 |
| Bedrooms | 2 |
| Bathrooms | 1 |
| Receptions | 1 |
| Heating | Oil |
| EPC Rating | E42/C77 |
Additional Information
* CLOSING DATE FRIDAY 12TH SEPTEMBER 2025 AT 12:00 NOON *
• Entrance Hall
• Family Room
• Kitchen
• 2 Bedrooms
• Bathroom
• UPVC Double Glazing
• OFCH
• Block-built Shed
• Separate Garden
Entrance Hall: (0.92m x 2.74m)
Centre light, tiled floor, single radiator, UPVC external door with 2 glass inserts.
Family Room: (2.89m x 5.71m)
2 centre lights, vinyl floor covering, 4 double power points, telephone / internet point, double radiator, cream painted fireplace with tiled insert and hearth (suitable for solid fuel)
Kitchen: (4.45m x 1.70m)
Centre light, tiled floor, partly wall tiled, single radiator, high and low level grey kitchen units, extractor fan, stainless steel sink, plumbed for washing machine, space for cooker and fridge freezer, 3 double power points, external door with glass insert.
Landing: (4.16m x 1.65m)
Centre light, stairs and landing carpeted, shelved airing cupboard, 1 double power point, single radiator.
Bedroom 1: (3.93m x 3.09m)
Centre light, laminate floor, single radiator, 2 double power points.
Bedroom 2: (2.20m x 2.51m)
Centre light, carpeted, single radiator, 2 double power points.
Bathroom: (2.13m x 1.71m)
Centre light, extractor fan, tiled floor, partly wall tiled, double radiator, white bathroom suite consisting of toilet, pedestal wash hand basin and bath with Redring electric shower.
Outside Front:
Lawn fenced on 3 sides with entrance gate, cement path to front.
Rear Yard:
Entrance gate, outside lighting, oil tank, oil burner.
Shed: (3.52m x 6.96m)
Block-built shed.
Separate Garden:
Lawn with wall to one side and fence to 2 sides, entrance gate.
* All sizes are approximate and measured to widest points. *




