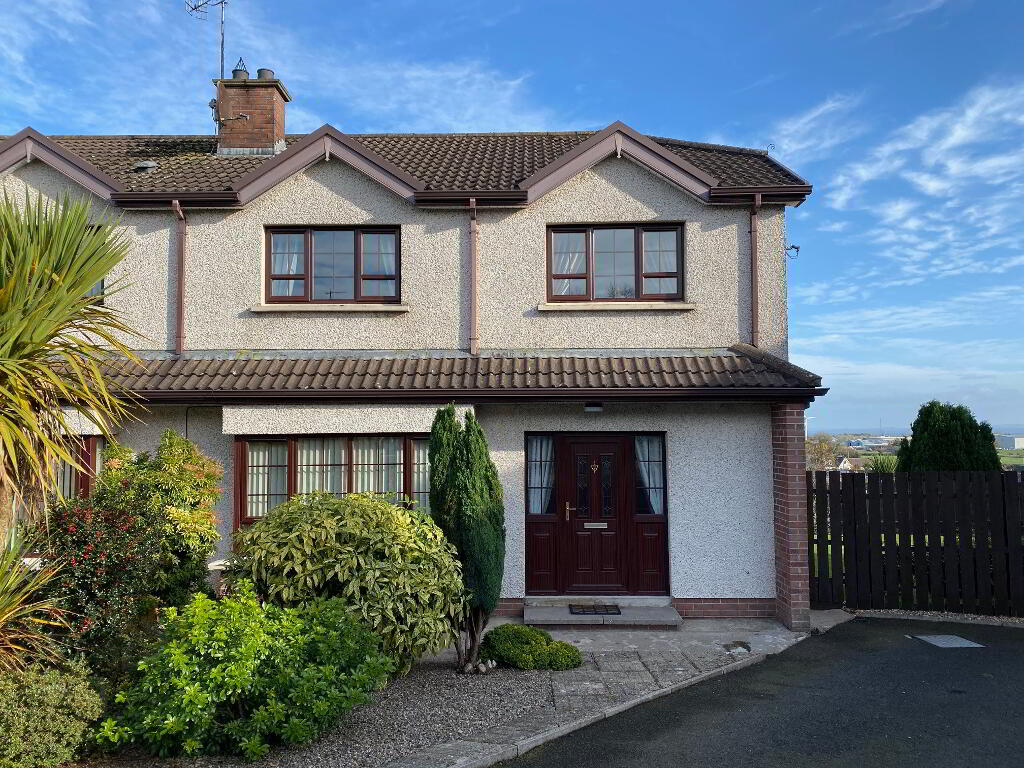Key Information
| Address | 20 Cluntoe View, Ardboe, Dungannon |
|---|---|
| Style | Semi-detached House |
| Status | Sold |
| Bedrooms | 3 |
| Bathrooms | 1 |
| Receptions | 1 |
| Heating | Oil |
| EPC Rating | E48/D67 (CO2: F38/D55) |
Additional Information
An excellent 3 bedroom semi detached house with superb garden in a quiet cul-de-sac located in Ardboe village. Property features include:
• Entrance Hall
• Downstairs Toilet
• Family Room
• Kitchen/Dining Area
• 3 Bedrooms
• Bathroom
• OFCH
• UPVC Double glazing
• Tarred Drive
• Large Garden to Rear
Entrance Hall: (3.78m x1.90 m)
Centre light, tiled floor, single radiator, telephone point, 1 single power point, 1 double power point, UPVC external door with 2 glass inserts and 2 glass side panels, understairs storage cupboard.
Downstairs Toilet: (1.84m x 0.97m)
Centre light, vinyl floor covering, white toilet and wash hand basin, tiled above basin, window, shelving above toilet.
Family Room: (4.07m x 4.33m into bay window)
Centre light, centre piece, laminate floor, dimmer switch, double radiator, 3 double power points, TV point, mahogany fireplace with marble insert and tiled hearth with back boiler, picture rail.
Kitchen/Dining Area: (2.64m x 7.19m)
2 centre lights, tiled floor, partly wall tiled, high and low level beach style kitchen units, central heating control, double radiator, wine rack, 4 double power points, stainless steel sink, Hotpoint Creda integrated electric oven, Whirlpool integrated glass hob, Smeg integrated dishwasher, integrated extractor fan, Whirlpool integrated fridge freezer, plumbed for washing machine, emersion heater, UPVC external door with 2 glass inserts.
Landing: (2.39m x 1.93m)
Stairs and landing carpeted, recessed lighting, 1 single power point, shelved airing cupboard.
Bathroom: (2.11m x 2.64m)
Centre light, vinyl floor covering, partly wall tiled, single radiator, grey bathroom suite consisting of toilet, bath with Redring electric shower over and pedestal wash hand basin.
Bedroom 1: (3.92m x 3.18m WP)
Centre light, carpeted, single radiator, 1 single power point, 1 double power point, built-in wardrobe.
Bedroom 2: (3.27m x 3.89m)
Centre light, single radiator, carpeted, 1 single power point, 1 double power point, dimmer switch.
Bedroom 3: (2.76m x 3.23m)
Centre light, carpeted, 1 double power point, single radiator, built-in wardrobe.
Outside Front:
Tarred drive, stone shrub bed, outside lighting, path to front door, fence to side.
Outside Rear:
Lawn surrounded by fence, side gate, outside tap, outside lighting, oil burner, oil tank, garden shed, hedge, stone sitting area.
ALL SIZES ARE APPROXIMATE AND MEASURED TO WIDEST POINTS.




