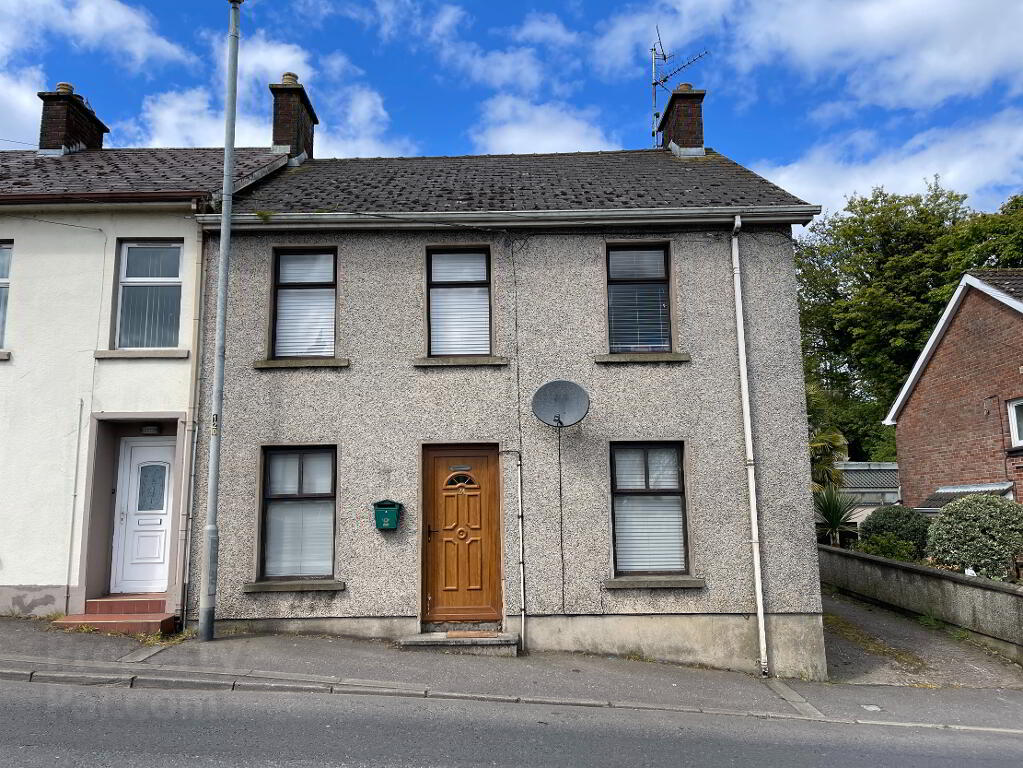Key Information
| Address | 24 North Street, Stewartstown, Dungannon |
|---|---|
| Style | End-terrace House |
| Status | For sale |
| Price | Offers over £99,950 |
| Bedrooms | 4 |
| Bathrooms | 2 |
| Receptions | 2 |
| Heating | Oil |
| EPC Rating | F33/E46 |
Additional Information
A spacious 4 bedroom end terraced property with garage and large garden. Property features include:
• Entrance Hall
• Sitting Room
• Downstairs Bedroom
• Family Room
• Kitchen / Dining Area
• Utility Room
• Downstairs Shower Room
• Bathroom
• 4 Bedrooms
• Garage
• OFCH
Entrance Hall: (1.66m x 4.07m)
Centre light, tiled floor, single radiator, 1 double power point, UPVC external door with decorative glass insert.
Sitting Room: (3.17m x 4.61m)
Centre light, picture rail, carpeted, single radiator, pine fireplace with cast iron style insert and tiled hearth (suitable for solid fuel), 2 double power points.
Downstairs Bedroom: (2.73m x 3.11m)
Centre light, carpeted, single radiator, 1 double power point.
Family Room: (3.83m x 3.07m)
Centre light, tiled floor, single radiator, 1 double power point.
Kitchen / Dining Area: (3.64m x 3.00m)
Recessed lighting, tiled floor, partly wall tiled, single radiator, modern high gloss kitchen units, 3 double power points, 1 single power point, Cookie & Lewis glass hob, stainless steel sink, space for cooker.
Rear Hall: (1.11m x 1.59m)
Centre light, tiled floor, cloak cupboard, UPVC external door with decorative glass insert.
Downstairs Shower Room: (1.78m x 2.04m)
Centre light, tiled floor, fully wall tiled, white toilet and pedestal wash hand basin, Triton electric shower, single radiator.
Utility Room: (2.25m x 3.18m) (1.17m x 0.79m)
Centre light, tiled floor, oil burner, plumbed for washing machine, 1 double power point, central heating control, understairs storage cupboard.
Landing: (3.69m x 1.59m)
Centre light, stairs and landing carpeted, 1 double power point.
Bathroom: (2.58m x 2.89m)
Centre light, tiled floor, fully wall tiled, single radiator, shelved airing cupboard, white bathroom suite consisting of toilet, pedestal wash hand basin and bath.
Bedroom 2: (2.20m x 3.72m)
Centre light, carpeted, single radiator, 1 single power point.
Bedroom 3: (3.90m x 3.40m)
Centre light, carpeted, single radiator, 1 double power point.
Bedroom 4: (4.38m x 3.18m)
Centre light, carpeted, single radiator, 2 double power points, 1 single power point.
Garage: (3.91m x 5.69m)
Oil tank, roller door, water tap, toilet.
Outside Rear:
Cement driveway with spacious garden to rear.
* ALL SIZES ARE APPROXIMATE AND MEASURED TO WIDEST POINTS. *




