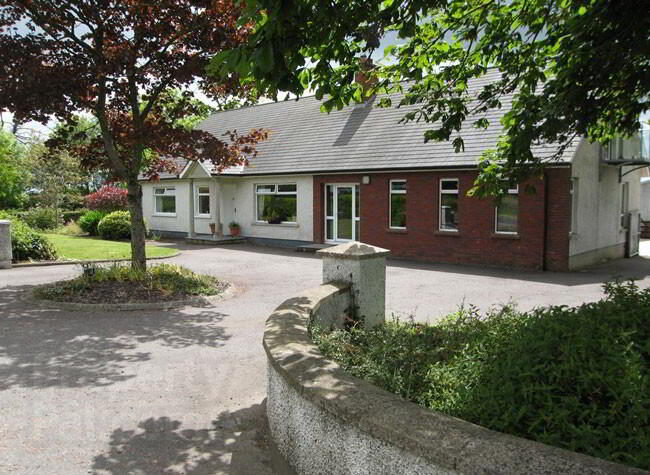Key Information
| Address | 25 Ballinderry Bridge Road, Coagh, Cookstown |
|---|---|
| Style | Detached Chalet |
| Status | Sold |
| Bedrooms | 4 |
| Bathrooms | 1 |
| Receptions | 2 |
| Heating | Oil |
| EPC Rating | F38/D67 |
Additional Information
Situated a short distance from Coagh village this spacious 4 bedroom detached chalet bungalow has the advantage of offering commercial offices, a spacious shed and 5.95 Acres of agricultural land. Property features include:
* 2 Reception Rooms
* Open Plan Kitchen, Dining and Living Area
* 4 Bedrooms
* UPVC Double Glazing
* OFCH (two boilers one for dwelling and one for offices)
* Office Suite
* Garage, Workshop, Tool & General Purpose Sheds (over 3000 sq ft)
* 5.95 Acres of Agricultural Land
* Concrete Yard
* Vegetable Garden
Entrance Hall: ( 4.37m x 3.68m) (3.43m x 1.21m)
2 Centre lights, tiled floor, single radiator, tongue and groove ceiling, 2 single power points, 1 double power point, telephone point, shelved airing cupboard, cloak cupboard.
Living/Dining Area: (8.63m x 3.61m)
2 Centre lights, 2 wall lights, 2 double radiators, TV point, 2 double power points, 2 quads power points, solid oak wooden floor, multi fuel stove with granite hearth and tiled back, aluminium glazed bi fold doors to rear.
Kitchen: (2.55m x 5.45m)
2 centre lights, tiled floor, 3 single power points, 2 double power points, wall radiator, high and low level cream high gloss kitchen units, stainless steel sink, granite worktops, Creda stainless steel extractor fan with stainless steel splash back, Belling integrated glass hob, Bosh integrated electric cooker, Bosh integrated microwave, space for American fridge freezer, Neff integrated dishwasher, UPVC glazed external door, unit lighting, central heating control.
Utility Room: (2.62m x 3.50m)
Fluorescent lighting, centre light, single radiator, 3 double power points, high and low level high gloss white units, stainless steel sink, plumbed for washing machine, space for tumble dryer, part vinyl floor covering, part carpeted, glazed door to office reception, partly wall tiled.
Dining Room / Bedroom 1: (3.70m x 3.39m)
Centre light, single radiator, solid wooden floor, 2 double power points.
Bedroom 2: (2.69m x 3.23m)
Centre light, single radiator, 2 double power points.
Bathroom: (2.82m x 4.51m)
Centre light, wall light, tiled floor, partly wall tiled, double radiator, white bathroom suite consisting of toilet, bidet, pedestal wash hand basin, jacuzzi type bath, walk in Hydro massage type shower.
Landing: (3.70m x 3.14)
Centre light, landing and stairs carpeted, single radiator, 1 double power point, mahogany balustrades, tongue and groove ceiling, Velux roof window.
Bedroom 3: (3.72m x 3.47m)
Centre light, single radiator, carpeted, 2 under eve storage cupboards, 2 double power points, telephone point, built-in wardrobe and drawers.
Bedroom 4: (3.64m x 5.84m)
Centre light, 2 floor lights, 4 double power points, 1 single power point, TV point, telephone point, 2 Velux roof windows, solid oak wooden floor.
Landing 2: (1.97m x 0.90m)
Centre light, carpeted.
Toilet: (0.91m x 1.98m)
Wall light, carpeted, white toilet and wash hand basin in vanity unit, partly wall tiled.
Walk-in Wardrobe: (1.97m x 2.44m)
Centre light, carpeted.
Master Bedroom: (6.31m x 4.46m)
Recessed lighting, carpeted, single radiator, 4 double power points, dimmer switch, under eaves storage cupboards, glazed sliding door to balcony (2.21m x 1.11m)
Office Reception: (2.41m x 4.91m)
Fluorescent lighting, 3 spot lights, UPVC glazed external door with 2 side panels, single radiator, 4 double power points, 1 single power point, tongue and groove ceiling, built-in desk, parquet floor.
Office 1: (5.50m x 5.37m)
Fluorescent lighting, tongue and groove ceiling, carpeted, 3 single radiators, 15 double power points, telephone point, built-in desks, heating control.
Office 2: (3.25m x 3.86m)
Fluorescent lighting, carpeted, 3 double power points.
Cloak Cupboard: (1.18m x 1.52m)
Centre light, carpeted, 1 double power point.
Toilet: (1.52m x 1.92m)
Centre light, tiled floor, white toilet and wash hand basin, single radiator.
Garage/Storage Area
Storage Area 1: (6.50m x 7.36m) (11.73m x 4.46m)
Fluorescent lighting, 6 double power points, electric roller door, wall light.
Tool Room: (6.24m x 4.28m)
Fluorescent lighting, 6 double power points, side door.
Store/Outside Utilty: (4.88m x 4.29m)
Fluorescent lighting, 4 double power points, stainless steel sink, plumbed for washing machine.
Oil Burner Room: (1.21m x 2.13m)
Oil burner.
Toilet: (1.19m x 2.07m)
White toilet and wash hand basin, window.
Garage: (7.39m x 5.99m)
Fluorescent lighting, 2 double power points, roller door.
Garage 2 / Area 3: (6.99m x 16.06m)
2 Roller doors, fluorescent lighting, 2 double power points, loft area, oil tank, side door.
Outside Rear:
Cement yard, 3 outside taps, 2 outside power points, outside lights, shelter/bbq house (7.42m x 1.76m), light, 2 side gates, oil tank.
Outside Front:
Tarred drive, entrance pillars, lawn surrounded by hedge at front and fence on one side, nature trees, flower beds.
ALL SIZES ARE APPROXIMATE AND MEASURED TO WIDEST POINTS.




