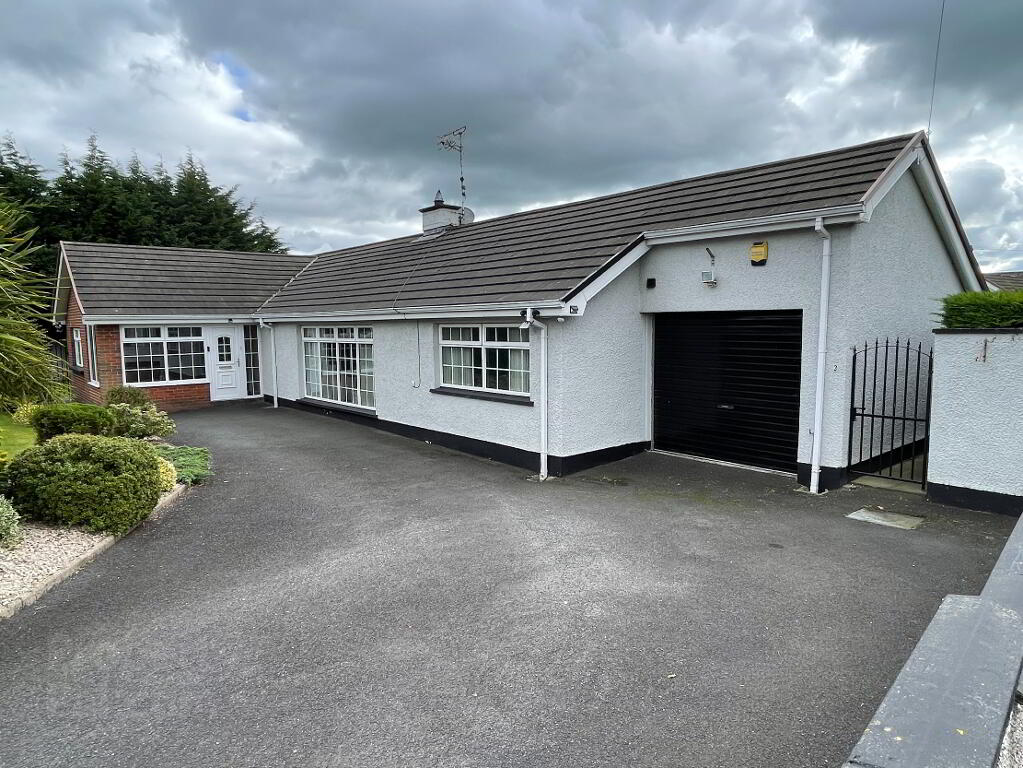Key Information
| Address | 31 Jubilee Park, Cookstown |
|---|---|
| Style | Detached Bungalow |
| Status | Sold |
| Bedrooms | 4 |
| Bathrooms | 1 |
| Receptions | 1 |
| Heating | Oil |
| EPC Rating | E45/C70 |
Additional Information
A beautiful 4 bedroom detached bungalow located in a quiet residential cul-de-sac just off the Killymoon Road. This well maintained property is situated on a spacious site and has many fine features including:
• Entrance Porch
• Entrance Hall
• Family Room / Dining Area
• Kitchen
• 4 Bedrooms
• Bathroom
• Garage
• Utility Room
• Tarred Drive
• Lawn
• UPVC Double Glazing
• OFCH
• Spacious Garden
Entrance Porch: (3.57m x 2.03m)
Wall light, tiled floor, UPVC panelling to ceiling, brick feature wall, UPVC external door with glass insert and glass panel to side.
Entrance Hall: (2.29m x 4.43m)
Recessed lighting, tongue and groove ceiling, tiled floor, double radiator, 1 single power point, airing cupboard, UPVC glazed door to porch with glass panel to side.
Family Room / Dining Area: (6.20m x 6.27m)
2 centre lights, dimmer switch, centrepiece, coving, laminate floor, double radiator, 2 double power points, 2 single power points, glazed patio door to patio area, pine fireplace with tiled insert and hearth (suitable for solid fuel).
Kitchen: (3.67m x 6.28m)
2 fluorescent lights, wall light, white painted tongue and groove ceiling, coving, part white painted tongue and groove panelling to walls, double radiator, tiled floor, partly wall tiled, beech style high and low level kitchen units, breakfast bar, integrated extractor fan, Ariston glass hob, Whirlpool integrated electric cooker, integrated fridge freezer, stainless steel sink, 5 double power points, 2 single power points, central heating control, UPVC half glazed external door to rear.
Bedroom 1: (3.31m x 3.79m)
Centre light, laminate floor, double radiator, 1 double power point, 2 single power points, TV point.
Bathroom: (2.33m x 2.53m)
Centre light, extractor fan, UPVC panelling to ceiling, tiled floor, fully wall tiled, double radiator, white bathroom suite consisting of toilet, wash hand basin in vanity unit, corner bath with shower head, walk-in Mira Sport electric shower.
Bedroom 2: (3.81m x 3.30m)
Centre light, single radiator, laminate floor, 2 single power points.
Bedroom 3: (3.82m x 2.34m)
Centre light, laminate floor, single radiator, 2 single power points.
Bedroom 4: (3.83m x 4.24m)
Centre light, laminate floor, single radiator, 2 double power points.
Utility Room: (3.31m x 2.37m)
Centre light, vinyl floor covering, 2 double power points, plumbed for washing machine, space for tumble dryer, stainless steel sink.
Garage: (5.95m x 2.94m)
Fluorescent lighting, oil burner, roller door, glazed door to utility room.
Outside Front:
Tarred drive, paved to side, lawn, shrub beds, mature hedges, outside lighting, side gate.
Outside Rear:
Paved area with hedge on 2 sides, grass area with hedge on 2 sides with wall to other, garden shed, outside lighting, outside tap, oil tank.
* ALL SIZES ARE APPROXIMATE AND MEASURED TO WIDEST POINTS. *




