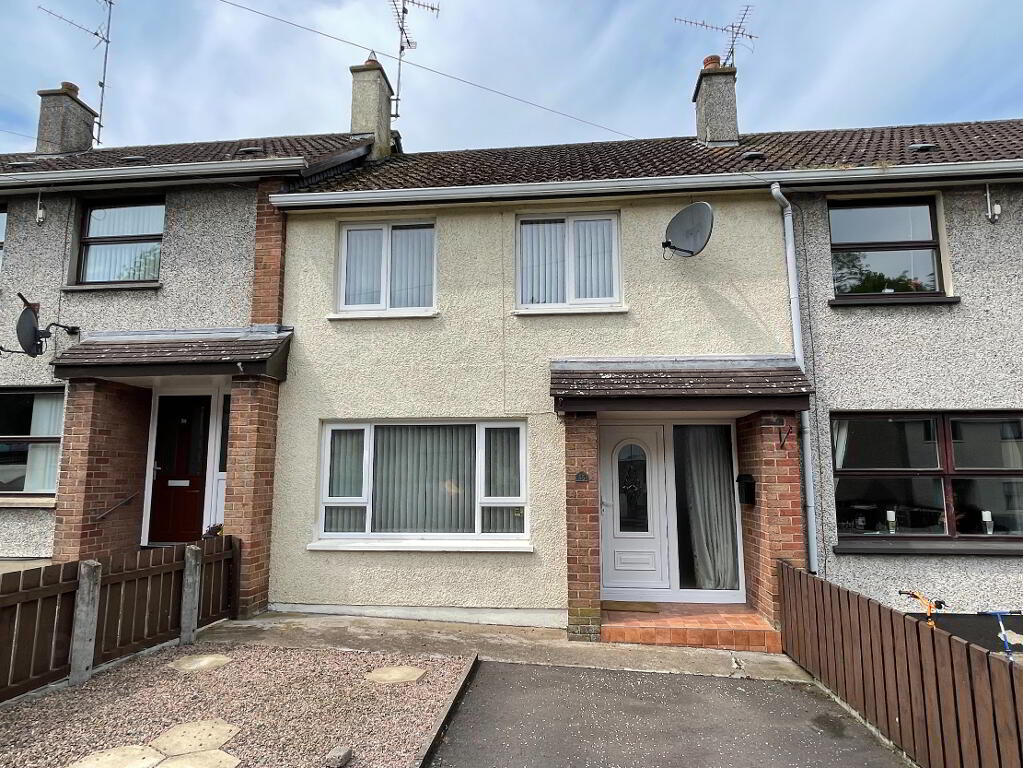Key Information
| Address | 35 Windsor Terrace, Coagh, Cookstown |
|---|---|
| Style | Mid-terrace House |
| Status | Sold |
| Bedrooms | 3 |
| Bathrooms | 1 |
| Receptions | 1 |
| Heating | Oil |
| EPC Rating | D65/C73 |
Additional Information
A well maintained 3 bedroom mid-terrace property located in the quaint village of Coagh. This property is ideal for the first-time buyer or investor. Property features include:
Entrance Hall
Family Room
Kitchen / Dining Area
Utility Room
3 Bedrooms
Bathroom
OFCH
Double Glazing
Tarred Parking Area
Entrance Hall: (1.88m x 3.08m)
Centre light, tiled floor, single radiator, 1 double power point, understairs storage cupboard, thermostat, UPVC external door with decorative glass insert and side panel.
Family Room: (4.48m x 3.47m)
Centre light, coving, double radiator, laminate floor, 3 double power points, TV point, telephone point, rustic pine fireplace with cast iron style insert and granite hearth (suitable for solid fuel).
Kitchen / Dining Area: (5.47m x 3.15m)
2 centre lights, tiled floor, partly wall tiled, 5 double power points, 3 single power points, double radiator, TV point, high and low level walnut style kitchen units, stainless steel sink, stainless steel extractor fan, Beko gas hob, Indesit electric cooker, Beko integrated fridge freezer, central heating control, breakfast bar, UPVC glazed door to utility area.
Utility Area: (1.48m x 1.87m)
Centre light, plumbed for washing machine, space for tumble dryer, hardwood half glazed external door.
Boiler Room: (1.84m x 0.93m)
Centre light, 1 double power point, wall storage unit, oil burner, wooden door.
Landing: (2.19m x 3.83m)
2 centre lights, stairs and landing carpeted, shelved airing cupboard.
Bathroom: (1.65m x 1.86m)
Centre light, tiled floor, fully wall tiled, towel radiator, extractor fan, white bathroom suite consisting of toilet, sink in vanity unit and bath with Redring electric shower over.
Bedroom 1: (3.49m x 3.06m)
Centre light, carpeted, single radiator, 1 double power point, built-in wardrobe.
Bedroom 2: (2.47m x 2.70m)
Centre light, carpeted, single radiator, 2 double power points.
Bedroom 3: (2.70m x 2.92m)
Centre light, laminate floor, 2 double power points, single radiator, built-in wardrobe.
Outside Front:
Tarred parking area with stone area to side, fenced on 3 sides.
Outside Rear:
Cement yard fenced on 3 sides, outside lighting, oil tank, outside tap.
ALL SIZES ARE APPROXIMATE AND MEASURED TO WIDEST POINTS.




