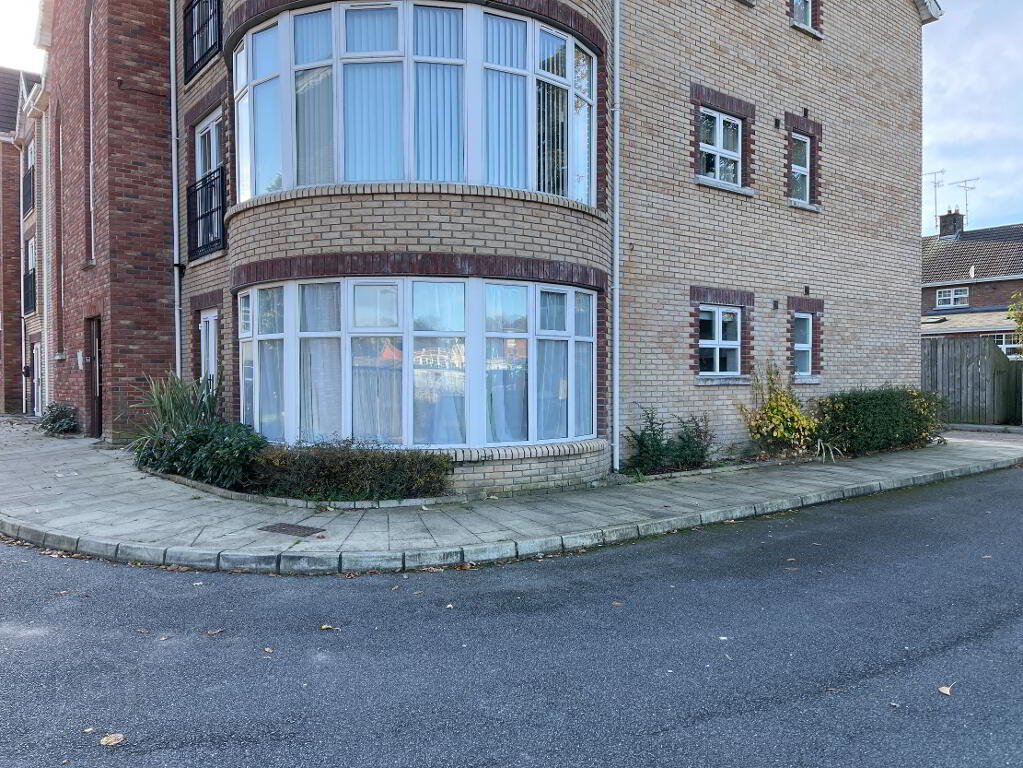Key Information
| Address | 37 The Spires, Cookstown |
|---|---|
| Style | Ground Floor Apartment |
| Status | For sale |
| Price | Offers over £149,950 |
| Bedrooms | 2 |
| Bathrooms | 2 |
| Receptions | 1 |
| Heating | Gas |
Additional Information
This stunning 2 bedroom ground floor apartment is located in a highly sought after area, just a short walk distance from Cookstown town centre and all local amenities.
Finished to a modern and exceptionally high standard, the property offers comfortable, low maintenance living perfect for those who enjoy the convenience of town life. With no garden to maintain but still offering a private outdoor space, this home combines style, practicality, and ease of living.
Property features include:
• Entrance Hall
• Family Room / Dining Area
• Kitchen
• 2 Bedrooms (Master bedroom with En-Suite)
• Bathroom
• GFCH
• UPVC Double Glazing
• Burglar Alarm System
Entrance Hall: (7.79m x 2.06m) (2.95m x 1.40m)
Hardwood entrance door with glass insert, 4 wall lights, laminate floor, double radiator, telephone point, 2 double power points, shelved airing cupboard (gas boiler), cloak room (centre light, 1 single power point), UPVC half glazed door to rear.
Family Room / Dining Area: (4.37m x 6.85m)
2 centre lights, recessed lighting, 3 wall lights, laminate floor, 2 double wall radiators, white fireplace with feature lights suitable for electric fire, TV point, telephone point, 5 double power points, 4 x 5amp power points, glazed French doors to outside, intercom system, glazed French doors to kitchen.
Kitchen: (3.49m x 2.93m)
Recessed lighting, tiled floor, partly wall tiled, double wall radiator, white high gloss high and low level kitchen units, unit lighting, stainless steel sink, integrated Hotpoint electric oven, integrated Hotpoint glass hob, stainless steel / glass extractor fan, integrated dishwasher, CDA integrates microwave, Beko integrated fridge freezer, 4 double power points with USB ports, 1 double power point, plumbed for washing machine.
Bathroom: (2.81m x 1.88m)
Centre light, extractor fan, tiled floor, partly wall tiled, white bathroom suite consisting of toilet, wash hand basin in vanity unit and bath, towel radiator, walk-in shower, mirror wall cupboard with light above.
Master Bedroom: (3.84m x 3.23m)
Centre light, carpeted, built-in wardrobe, single radiator, telephone point, 2 double power points.
En-Suite: (2.95m x 1.00m)
Centre light, extractor fan, double radiator, 2 shaving points, tiled floor, partly wall tiled, white toilet, wash hand basin in vanity unit, walk-in shower, wall mirror cupboard with light above.
Bedroom 2: (2.48m x 3.43m)
Centre light, laminate floor, single radiator, 3 double power points, TV point, telephone point.
Outside Rear:
Paved and stoned area fenced on 3 sides with side gate, outside lighting.
* ALL SIZES ARE APPROXIMATE AND MEASURED TO WIDEST POINTS. *




