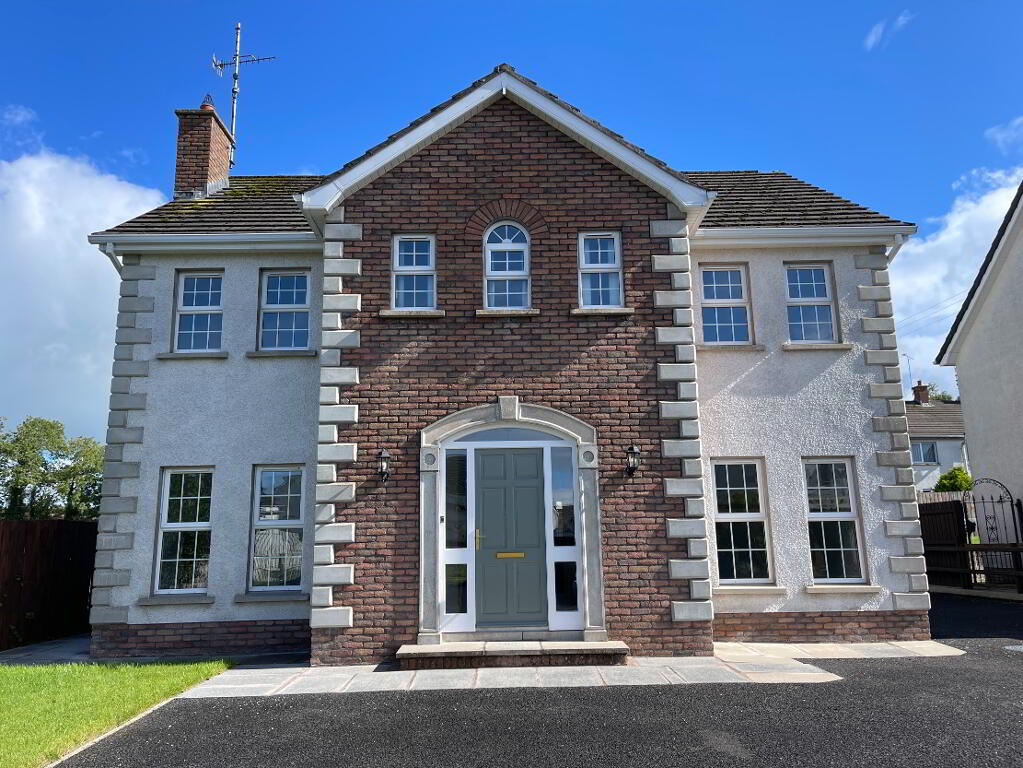Key Information
| Address | 39 Maloon Manor, Cookstown |
|---|---|
| Style | Detached House |
| Status | Sale agreed |
| Price | Offers over £249,950 |
| Bedrooms | 4 |
| Bathrooms | 2 |
| Receptions | 2 |
| Heating | Oil |
Additional Information
This impressive and beautifully presented 4 bedroom detached property offers generous living space, making it an ideal family home. With its excellent layout and family friendly features this property is a must-see for buyers seeking both space and style in a prime residential setting. The property features include:
• Entrance Hall
• Family Room
• Sitting Room
• Kitchen / Dining Area
• Utility Room
• Downstairs Toilet
• 4 Bedrooms (Master Bedroom with En-Suite)
• Bathroom
• UPVC Double Glazing
• OFCH
• Lawns to Front and Rear
• Tarmac Drive
Entrance Hall: (3.77m x 5.40m)
2 centre lights, laminate floor, 2 double radiators, telephone point, 1 double power point, mahogany external door with glass panels to each side, half glazed door to kitchen area.
Family Room: (4.18m x 3.60m)
Centre light, laminate floor, double radiator, telephone point, TV point, 3 double power points.
Sitting Room: (4.66m 4.02m)
Centre light, laminate floor, double radiator, TV point, telephone point, 3 double power points, black wooden fireplace with decorative cast iron style insert and granite hearth (suitable for solid fuel), half glazed French doors to dining area.
Kitchen / Dining Area: (7.82m x 3.45m)
2 centre lights, tiled floor, partly wall tiled, 2 double radiators, oak style high and low level kitchen units, unit lighting, 2 glass display units, space for fridge freezer, central heating control, stainless steel sink, Beko integrated glass hob, Beko integrated electric cooker, Essentials integrated dishwasher, stainless steel extractor fan, 4 double power points, glazed French doors to garden.
Utility Room: (1.83m x 2.43m)
Centre light, tiled floor, partly wall tiled, oak style high and low level storage units, stainless steel sink, plumbed for washing machine, space for tumble dryer, 1 double power point, single radiator, mahogany external door with glass insert to rear.
Downstairs Toilet: (1.76m x 0.87m)
Centre light, extractor fan, tiled floor, single radiator, white toilet and pedestal wash hand basin, window.
Landing: (3.25m x 3.85m)
Centre light, stairs and landing carpeted, single radiator, shelved airing cupboard, 1 double power point.
Master Bedroom: (4.67m x 4.03m)
Centre light, carpeted, double radiator, TV point, 2 double power points.
En-Suite: (3.76m x 2.09m)
Centre light, 2 wall lights, extractor fan, tiled floor, fully wall tiled, single radiator, white toilet and pedestal wash hand basin, walk-in Aqualisa electric shower.
Bedroom 2: (4.11m x 2.97m)
Centre light, carpeted, single radiator, 2 double power points.
Bathroom: (1.96m x 2.88m)
Centre light, 2 wall lights, extractor fan, tiled floor, fully wall tiled, double radiator, white bathroom suite consisting of toilet, pedestal wash hand basin and bath, walk-in Mira Vigour electric shower.
Bedroom 3: (3.66m x 3.45m)
Centre light, carpeted, single radiator, 2 double power points.
Bedroom 4: (3.62m x 4.20m)
Centre light, carpeted, single radiator, 2 double power points.
Outside Front:
Tarred drive, lawn fenced on one side, outside lighting.
Outside Rear:
Lawn fenced on 3 sides, paved to side, outside lighting, outside tap, oil tank, oil burner.
* All sizes are approximate and measured to widest points. *




