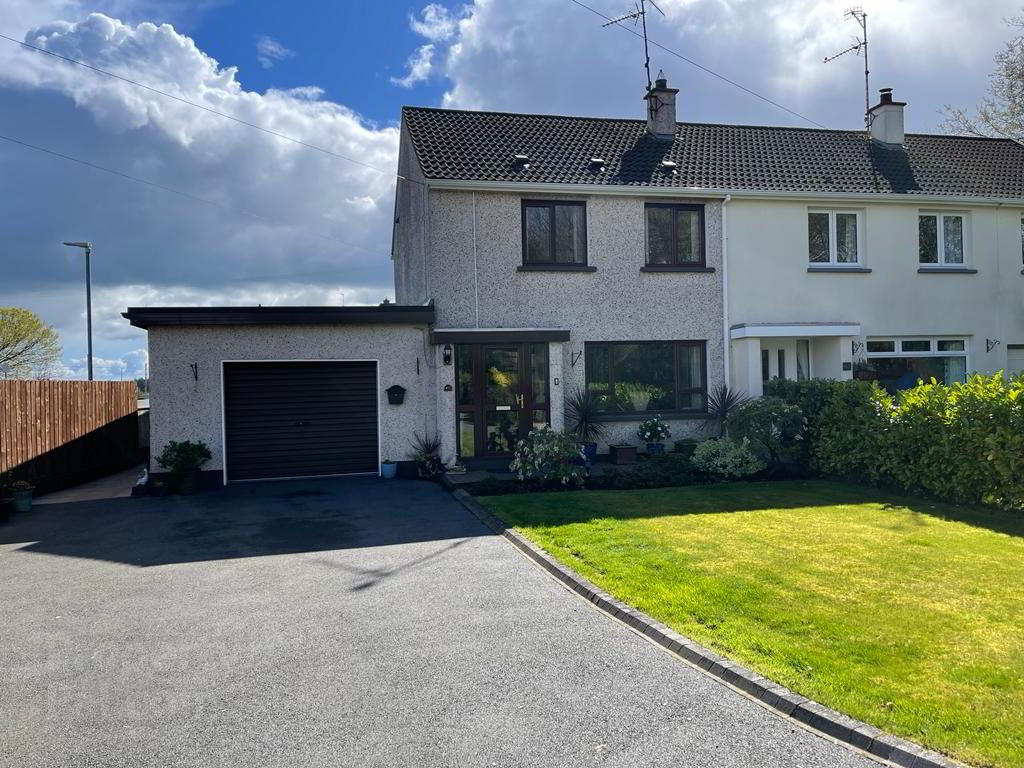Key Information
| Address | 40 Tullywiggan Cottages, Cookstown |
|---|---|
| Style | Semi-detached House |
| Status | Sold |
| Bedrooms | 3 |
| Bathrooms | 1 |
| Receptions | 2 |
| Heating | Oil |
| EPC Rating | C73/C76 |
Additional Information
A beautiful semi detached house with garage nestled on a quiet site in Tullywiggan.
Property features include:
• Entrance Porch
• Hall
• Family Room
• Kitchen
• Dining Area
• Utility room
• 3 Bedrooms
• Shower Room
• Garage
• OFCH
• UPVC Double Glazing
Entrance Porch: (1.67m x 0.89m)
Wall light, tiled floor, double radiator, UPVC glazed door with glass panels to each side.
Hall: (1.89m x 2.52m)
Centre light, tiled floor, 1 single power point, telephone point, cloak cupboard, single radiator.
Family Room: (4.36m x 3.48m)
Centre light, double radiator, laminate floor, mahogany fireplace with granite hearth, cast iron style insert and glass front to fire with back boiler, built-in glazed units, 2 double power points, mirror above fireplace.
Kitchen: (2.28m x 5.52m)
2 centre lights, tiled floor, partly wall tiled, high and low level oak style kitchen units, glass display units, stainless steel sink, Zanussi electric cooker, integrated fridge, space for microwave, 2 double power points, 1 single power point, double radiator, Thor extractor fan, storage cupboard, built-in larder.
Dining Area: (2.71m x 1.94m)
Centre light, UPVC panelling to ceiling, tiled floor, 2 double power points.
Utility Room: (4.21m x 2.17m)
2 centre lights, extractor fan, laminate floor, wood door with glazing, buit-in units, stainless steel sink, double radiator, partly wall tiled, 3 double power points, 1 single power point, plumbed for washing machine, space for tumble dryer and freezer.
Rear Hall: (1.07m x 1.09m)
Tiled floor, UPVC glazed external door.
Landing: (2.95m x 2.21m)
Centre light, stairs and landing carpeted, airing cupboard.
Shower Room: (1.93m x 1.70m)
Centre light, vinyl floor covering, partly wall tiled, part UPVC panelling to walls, towel radiator, Mira Events electric shower, white toilet, wash hand basin in vanity unit.
Bedroom 1: (3.45m x 3.09m)
Centre light, single radiator, carpeted, 2 double power points, built-in wardrobe.
Bedroom 2: (2.65m x 2.37m to wardrobe)
Centre light, double radiator, laminate floor, built-in mirror wardrobe, 2 double power points.
Bedroom 3: (2.66m x 2.45m)
Centre light, double radiator, carpeted, 2 double power points, built-in mirror wardrobe.
Garage: (4.21m x 7.21m)
Fluorescent lighting, 3 double power points, 1 single power point, roller door, door to utility room, storage cupboards, oil burner, UPVC side door with 2 glass panels.
Outside Front:
Entrance pillars, tarred drive with fence to side, lawn, shrub bed, outside lighting, side gate.
Outside Rear:
Paved area, walls to 2 sides with fence to other, outside tap, side gates, oil tank, outside lighting, green house.
* ALL SIZES ARE APPROXIMATE AND MEASURED TO WIDEST POINTS. *




