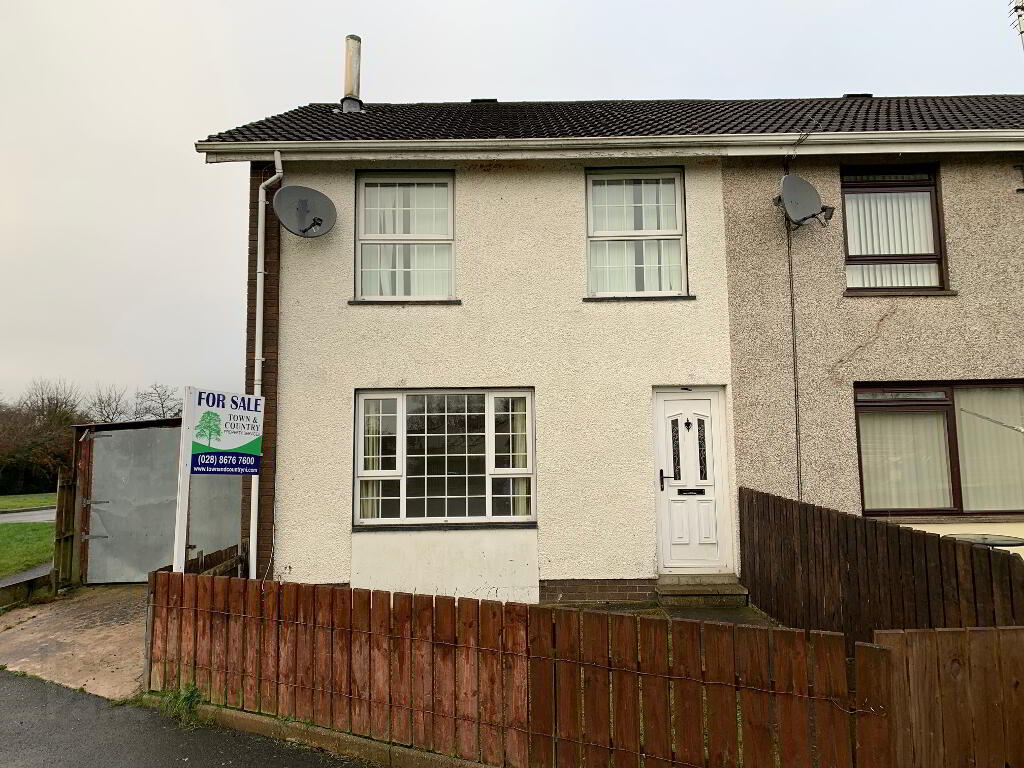Key Information
| Address | 41 Coolnafranky Park, Cookstown |
|---|---|
| Style | End-terrace House |
| Status | Sold |
| Bedrooms | 3 |
| Bathrooms | 1 |
| Receptions | 1 |
| Heating | Oil |
| EPC Rating | E51/D64 (CO2: E43/D56) |
Additional Information
A 3 bedroom end terraced property which would make an excellent purchase for a first time buyer or investor. Features include:
Entrance Hall
Family Room
Kitchen / Dining Area
3 Bedrooms
Bathroom
Lawn to Front
Cement Yard to Rear
OFCH
UPVC Double Glazing
Entrance Hall: (4.56m x 1.17m)
Centre light, partly tiled / part laminate flooring, UPVC external door with decorative glass inserts, telephone point, single radiator.
Family Room: (4.26m x 3.48m)
Centre light, laminate floor, single radiator, 3 single power points, telephone point, TV point, wood style fireplace with cast iron style insert and granite hearth, pine glazed French doors to hall.
Kitchen / Dining Area: (3.49m x 5.38m)
2 centre lights, tiled floor, single radiator, patio door to rear yard, 2 single power points, 2 double power points, high and low level kitchen units, stainless steel sink, integrated gas hob, plumbed for washing machine, space for fridge freezer, understairs storage cupboard, central heating control.
Landing: (3.59m x 0.87m)
Centre light, laminate floor, stairs carpeted, 1 single power point, shelved storage cupboard, shelved airing cupboard.
Bedroom 1: (3.49m x 3.47m)
Centre light, carpeted, single radiator, 2 single power points, built-in wardrobe.
Bedroom 2: (2.18m x 2.49m)
Centre light, single radiator, laminate floor, built-in wardrobe, 2 single power points.
Bedroom 3: (3.48m x 3.48m)
Centre light, laminate floor, single radiator, built-in wardrobe, 2 single power points.
Bathroom: (1.76m x 1.57m)
Centre light, vinyl floor covering, white pedestal wash hand basin and bath with telephone style mixer shower head, fully wall tiled, single radiator.
Toilet: (0.79m x 2.35m)
Centre light, white toilet, vinyl floor covering.
Outside Front:
Lawn fenced on 3 sides, path to front.
Outside Rear:
Cement yard, fenced on 3 sides, outside tap, oil tank, oil burner, lean to, outside lighting.
ALL SIZES ARE APPROXIMATE AND MEASURED TO WIDEST POINTS.




