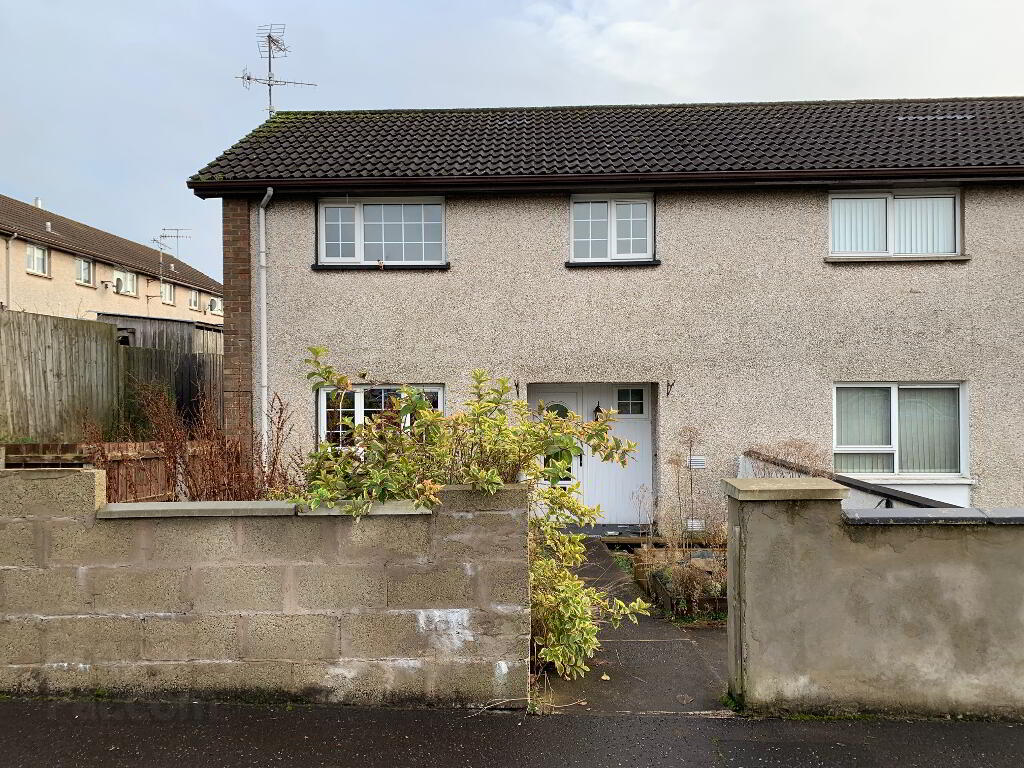Key Information
| Address | 58 Stewart Avenue, Cookstown |
|---|---|
| Style | End-terrace House |
| Status | Sold |
| Bedrooms | 4 |
| Bathrooms | 2 |
| Receptions | 1 |
| Heating | Oil |
| EPC Rating | E52/D64 (CO2: E44/D56) |
Additional Information
Notice Of Offer
Property Address: 58 Stewart Avenue, Cookstown, Co. Tyrone, BT80 8LH
We advise that an offer has been made for the above property in the sum of £75,500. Any persons wishing to increase on this offer should notify the agents of their best offer prior to exchange of contracts.
Agents Address: 25 Oldtown Street, Cookstown, Co. Tyrone, BT80 8EE
Agents Telephone Number: 028 867 67600
Ideal property for an investor or first-time buyer. Property features include:
Entrance Hall
Family Room
Kitchen / Dinning Area
Utility Area
4 Bedrooms ( 1 with wet room)
Bathroom
UPVC Double Glazing
OFCH
Outside Store Area
Entrance Hall: (2.04m x 2.77m)
Centre light, tiled floor, single radiator, UPVC external door with decorative glass insert, 1 double power point, telephone point.
Cloak Cupboard: (1.77m x 0.89m)
Central light, window.
Family Room: (3.50m x 3.59m)
Laminate floor, double radiator, 2 double power points, 3 single power points, pine tongue and grove ceiling.
Kitchen / Dinning Area: (2.25m x 6.60m)
Tiled floor, partly wall tiled, 2 double radiators, central heating control, high and low level beech style kitchen units, stainless steel sink, integrated Hob and cooker, stainless steel extractor fan, 4 double power points, 3 single power points, TV point.
Rear Hall / Utility Area: (1.93m x 3.09m)
Centre light, single radiator, plumbed for washing machine, 3 single power points, 1 double power point, extractor fan, UPVC ½ glazed external door.
Bedroom 1: (3.28m x 3.29m)
Double radiator, 3 double power points, TV point.
Wet Room: (2.00m x 3.28m)
Double radiator, white toilet and pedestal wash hand basin, wet area, partly wall tiled, extractor fan.
Landing: (0.84m x 3.29m)
Central light, stairs and landing carpeted.
Bedroom 2: (1.74m x 3.88m)
Centre light, single radiator, 2 double power points.
Bedroom 3: (3.53m x 3.05m)
Laminate floor, single radiator, 1 double power point.
Bedroom 4: (3.47m x 2.84m)
Centre light, laminate floor, single radiator, 2 double power points.
Toilet: (0.83m x 1.50m)
Centre light, white toilet, tiled floor.
Bathroom: (2.06m x 2.22m)
Recessed lighting, extractor fan, tiled floor, towel radiator, white bathroom suite consisting of bath, pedestal wash hand basin and walk-in shower, fully wall tiled.
Outside Front:
Cement path, lawn, wall on 2 sides with fence to other, outside lighting, outside store area
Outside Rear:
Cement area fenced on 2 sides, oil burner, oil tank, outside tap, side gate.
ALL SIZES ARE APPROXIMATE AND MEASURED TO WIDEST POINTS.




