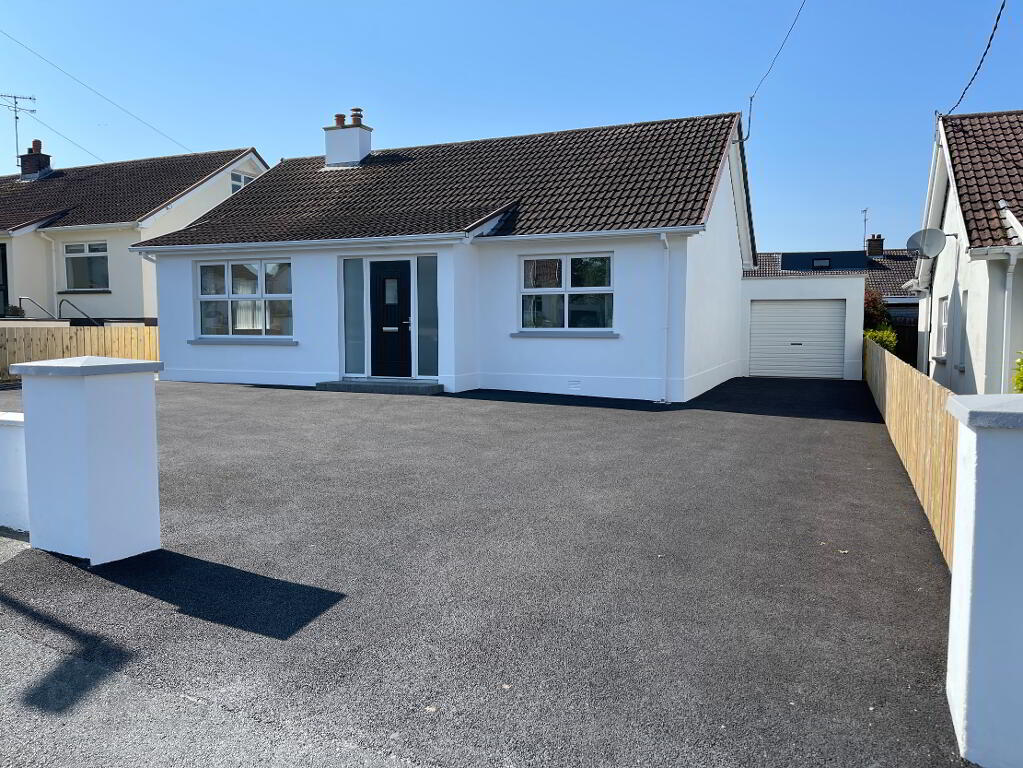Key Information
| Address | 7 Northland Gardens, Cookstown |
|---|---|
| Style | Detached Bungalow |
| Status | Sold |
| Bedrooms | 3 |
| Bathrooms | 1 |
| Receptions | 1 |
| Heating | Oil |
| EPC Rating | D62/D62 |
Additional Information
Located in a quiet cul-de-sac within walking distance of Cookstown town centre, this beautiful bungalow has been fully renovated to an exceptionally high standard. Offering a large parking area to the front and spacious garden to the rear this property has many fine features including:
• Entrance Hall
• Family Room
• Kitchen / Dining Area
• Bathroom
• 3 Bedrooms
• OFCH
• UPVC Double Glazing
• Tarred Driveway
• Garage
• Large Garden to Rear
Entrance Hall: (2.05m x 5.05m) (3.66m x 0.99m)
3 centre lights, coving, tiled floor, double radiator, 2 double power points, telephone/internet point, thermostat, UPVC composite entrance door with glass insert and two glass panels to side, cloak cupboard, loft ladder to attic.
Family Room: (4.81m x 4.52m)
Centre light, coving, laminate floor, 2 double radiators, 2 TV points, telephone/internet point, 5 double power points, Stanley multifuel stove with granite hearth.
Kitchen/Dining Area: (3.95m x 3.67m)
Centre light, tiled floor, double radiator, grey high and low level kitchen units, unit lighting, worktops with up-stands, Bosh integrated glass hob with tiled splashback, glass/stainless steel extractor fan, stainless steel sink, Bosh integrated electric cooker, integrated fridge freezer, plumbed for washing machine, UPVC half glazed door to garden, central heating control.
Bathroom: (2.56m x 1.75m)
Centre light, tiled floor, partly wall tiled, extractor fan, white bathroom suite consistent of toilet, wall hung basin and bath with shower over, LED light wall mirror, single radiator, shelved airing cupboard.
Bedroom 1: (2.57m x 2.40m)
Centre light, single radiator, 3 double power points, laminate floor, telephone/internet point.
Bedroom 2: (2.73m x 3.68m)
Central light, coving, laminate floor, 5 double power points, double radiator.
Bedroom 3: (3.78m x 3.80m)
Centre light, coving, laminate floor, 5 double power points, double radiator.
Outside Front:
Tarred drive with wall to front and fence to 2 sides, outside lighting.
Outside Rear:
Lawn with wall to 2 sides and fence with hedge to other, outside lighting, outside tap, oil tank, side gate, paved patio area.
Boiler Room: (2.12m x 1.21m)
Wall light, 1 double power point, Grant Euroflame condensing boiler.
Garage: (2.74m x 4.84m)
LED light, 1 double power point, roller door, side door.
* ALL SIZES ARE APPROXIMATE AND MEASURED TO WIDEST POINTS. *




