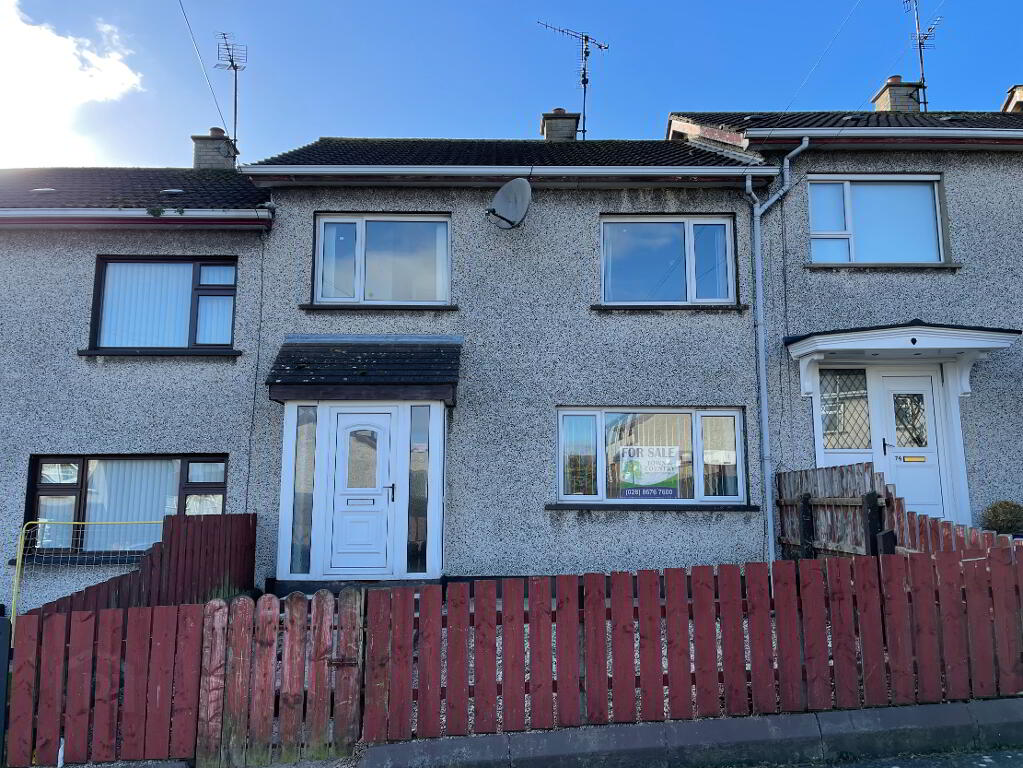Key Information
| Address | 72 Millburn Park, Cookstown |
|---|---|
| Style | Mid-terrace House |
| Status | Sold |
| Bedrooms | 3 |
| Bathrooms | 1 |
| Receptions | 1 |
| Heating | Oil |
| EPC Rating | D59/C74 |
Additional Information
A 3 bedroom mid terrace property, conveniently located within walking distance to the town centre. This property would make an ideal purchase for the first-time buyer or investor. Property features include:
Entrance Hall
Family Room
Kitchen / Dining Area
Utility Area
Sun Room
3 Bedrooms
Shower Room
OFCH
Double Glazing
Concrete Area to Rear
Entrance Hall: (4.65m x 1.90m)
Centre light, recessed lighting, tiled floor, single radiator, painted tongue and groove panelling to walls, UPVC external door with glass insert and 6 glass panels to side, understairs storage cupboard.
Family Room: (4.04m x 3.43m)
Centre light, centrepiece, laminate floor, single radiator, 1 double power point, 1 single power point, telephone point, oak style fireplace with back boiler cast iron style insert and slate hearth.
Kitchen / Dining Area: (6.04m x 3.15m)
Fluorescent lighting and tiled floor kitchen area and centre light, wall light and laminate floor dining area, 2 single radiators, painted wooden fireplace with electric stove, TV point, 5 double power points, high and low level kitchen units, 2 glass display units, breakfast bar, extractor fan, Diplomat integrated electric cooker, Schott Ceran integrated glass hob, Hotpoint dishwasher, Lec fridge, partly wall tiled, unit lighting, stainless steel sink.
Sun Room: (2.72m x 1.70m)
Utility Area: (2.92m x 2.96m)
Oil burner, plumbed for washing machine, UPVC glazed external door to rear with 2 glass panels to side.
Landing: (1.01m x 2.37m)
Centre light, stairs and landing carpeted, shelved airing cupboard, central heating control.
Shower Room: (1.67m 1.88m)
Centre light, extractor fan, tiled floor, fully wall tiled, white toilet and pedestal wash hand basin, walk-in corner Triton Alicante electric shower, towel radiator.
Bedroom 1: (4.04m x 3.15m)
Centre light, carpeted, single radiator, 2 double power points.
Bedroom 2: (4.06m x 3.49m)
Centre light, laminate floor, single radiator, 2 double power points.
Bedroom 3: (3.17m x 2.54m)
Centre light, laminate floor, single radiator, 1 double power point, 1 single power point, built-in wardrobe with overhead lockers.
Outside Front:
Stoned area, path to front door, fenced on 3 sides, entrance gate.
Outside Rear:
Concrete yard fenced on 2 sides with wall to other, entrance gate, oil tank, outside tap, outside lighting.
ALL SIZES ARE APPROXIMATE AND MEASURED TO WIDEST POINTS.




