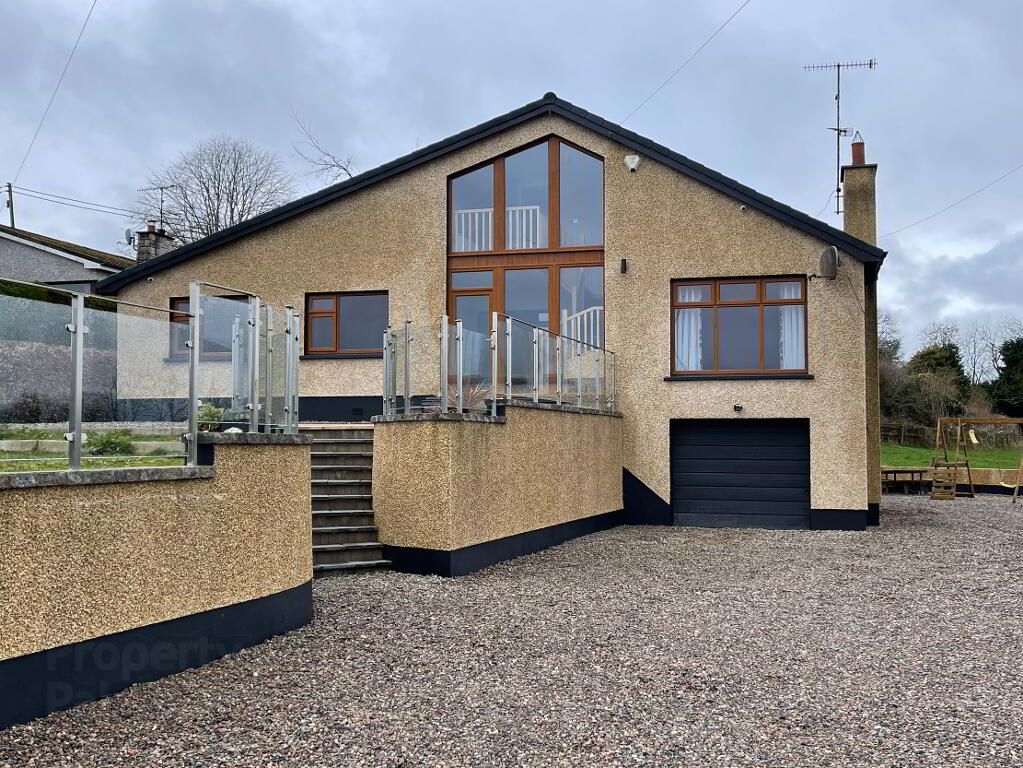Key Information
| Address | 9 Tullywiggan Road, Cookstown |
|---|---|
| Style | Detached House |
| Status | Sold |
| Bedrooms | 4 |
| Bathrooms | 2 |
| Receptions | 2 |
| Heating | Gas |
| EPC Rating | E47/E52 |
Additional Information
* CLOSING DATE FRIDAY 14TH APRIL 2023 AT 12:00 NOON *
Situated on a spacious site, this beautiful 4 bedroom detached family home is sure to attract a range of purchasers. With its ideal location, only a short distance from the town centre, we recommend an early viewing to avoid disappointment. Property features include:
- Entrance Hall
- Hall
- Sitting Room
- Family Room / Dining
- Kitchen
- Bathroom
- 4 Bedrooms (Master Bedroom with En-Suite)
- GFCH
- UPVC Double Glazing
- Garage / Store
- Stone Drive
- Lawns to Front and Rear
Entrance Hall: (2.95m x 3.66m)
Centre light, carpeted, double radiator, 1 double power point, UPVC glazed door with glass panels, oak staircase, UPVC composite door with decorative glass panels to hall.
Hall: (7.23m x 1.98m)
2 Centre lights, tiled floor, 1 double power point, 1 single power point, double radiator, telephone point, shelved storage cupboard, cloak cupboard.
Sitting Room: (4.95m x 3.62m)
Centre light, 2 wall lights, single radiator, 2 double power points, TV point, laminate floor, rustic pine fireplace with cast iron style insert and granite hearth, half glazed door to hall.
Family Room / Dining: (3.66m x 3.53m)
Centre light, single radiator, tiled floor, TV point, 2 double power points, glazed French doors to balcony, half glazed door to hall.
Kitchen: (3.53m x 3.64m)
Centre light, tiled floor, partly wall tiled, single radiator, 1 double power point, 1 single power point, high and low level painted grey kitchen units, stainless steel sink, plumbed for washing machine, space for cooker and fridge freezer, UPVC stable type external door.
Bathroom: (2.50m x 2.43m)
Recessed lighting, tiled floor, fully wall tiled, towel radiator, white bathroom suite consisting of toilet, bath with shower over and wash hand basin in vanity unit.
Bedroom 1: (3.56m x 3.04m)
Centre light, carpeted, single radiator, 1 double power point.
Bedroom 2: (3.03m x 4.81m)
Centre light, carpeted, double radiator, 4 double power points, TV point, telephone point.
Bedroom 3: (3.76m x 3.04m)
Centre light, carpeted, 3 double power points, double radiator.
Landing: (1.88m x 2.70m)
Centre light, landing and stairs carpeted, single radiator, 1 double power point.
Master Bedroom: (5.71m x 3.63m)
Recessed lighting, carpeted, 7 double power points, single radiator, TV point, telephone point.
En-Suite: (1.45m x 3.52m)
Recessed lighting, extractor fan, Keylite roof window, tiled floor, fully wall tiled, towel radiator, white toilet and wash hand basin in vanity unit, shower area.
Under Eaves Storage: (4.87m x 1.65m)
1 double power point, wall light.
Walk-in Wardrobe: (4.85m x 1.87m)
2 Wall lights, 1 double power point, single radiator, laminate floor, under eaves storage cupboard.
Garage: (4.66m x 8.51m)
Fluorescent lighting, centre light, 3 windows, UPVC external door, up and over garage door, 1 double power point, 1 single power point, Worcester gas central heating, stainless steel sink.
Storage 1: (1.13m x 1.79m)
Door
Storage 2: (3.56m x 3.48m)
Wall light, 1 double power point, side door.
Toilet: (0.90m x 1.43m)
Centre light, window, toilet.
Outside Front:
Stone drive, entrance gates, lawns with shrub beds, outside lighting.
Outside Rear:
Stone area, lawn fenced on 3 sides, outside tap, outside lighting, gas tank.
ALL SIZES ARE APPROXIMATE AND MEASURED TO WIDEST POINTS.




