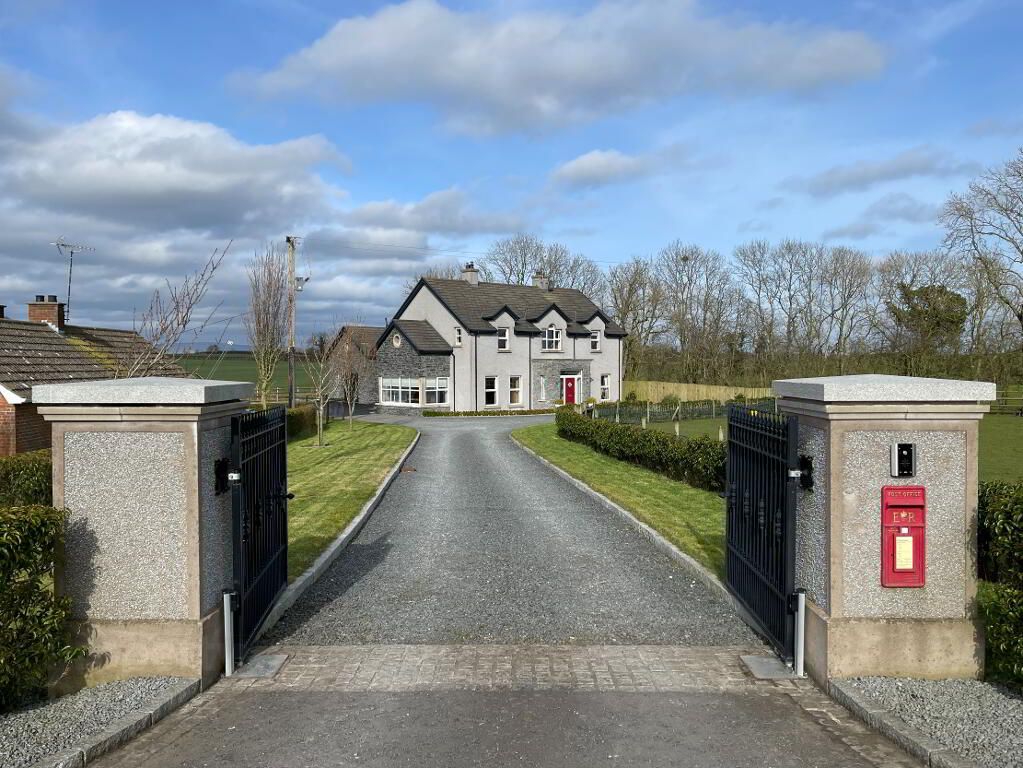Key Information
| Address | Cherry Blossom House, 99 Sherrygrim Road, Dungannon |
|---|---|
| Style | Detached House |
| Status | Sale agreed |
| Price | Offers over £435,000 |
| Bedrooms | 5 |
| Bathrooms | 2 |
| Receptions | 2 |
| Heating | Oil |
| EPC Rating | B87/B87 |
Additional Information
Finished to an exceptionally high standard both inside and outside this beautiful 5 bedroom detached property extends to approximately 2667 Sq. Ft. (3738 Sq. Ft. including garage and carport). This property is located a short distance off the A29 within easy commuting distance of both Cookstown and Dungannon. A 0.5 Acre paddock is also included for those with an equestrian or farming interest. Property features include:
• Entrance Hall
• Sitting Room
• Kitchen / Dining / Family Area
• Downstairs Toilet
• 5 Bedrooms (Master Bedroom with En-Suite and Dressing Room)
• Bathroom
• Utility Room
• Car Port
• Garage left for Roof Space Conversion
• Electric Gates with Entrance Pillars
• Stone Driveway with Granite Kerbs
• UPVC Double Glazing
• OFCH
• 0.5 Acre Paddock
Entrance Hall: (3.20m x 6.21m) (1.99m x 1.16m)
3 centre lights, recessed lighting, tiled floor, 2 double power points, underfloor heating control, Beam vacuum point, storage cupboard, UPVC entrance door with glass insert, glass panel above and 2 glass panels to side.
Sitting Room: (4.32m x 4.22m)
Centre light, dimmer switch, carpeted, limestone fireplace with cast iron style insert and granite hearth (suitable for solid fuel), 2 TV points, 5 double power points, half glazed oak door to hall, underfloor heating control.
Kitchen / Dining/ Family Area: (8.36m x 6.28m)
2 centre lights, tiled floor, TV point, 5 double power points, Beam vacuum point, Ecoboiler stove with back boiler with tiled feature wall and granite hearth.
Recessed lighting to kitchen area, tiled floor, partly wall tiled, walnut and cream high and low level kitchen units, glass display units, wine rack, unit lighting, kitchen island with centre light above, granite worktops with up-stand, glass / stainless steel extractor fan, Bosh glass hob, Neff integrated microwave, Neff integrated cooker and grill, Beko integrated dishwasher, undermount stainless steel sink, plumbed for fridge freezer, half glazed oak door to rear hall, 5 double power points, underfloor heating control, Beam vacuum kick plate.
Rear Hall: (3.50m x 1.97m)
Centre light, tiled floor, underfloor heating control, Beam vacuum point, 1 double power point, stable style UPVC external door to patio area.
Study / Downstairs Bedroom: (4.06m x 4.02m)
Centre light, laminate floor, 3 double power points, underfloor heating control.
Cloak Area: (1.57m x 1.29m)
Centre light, tiled floor.
Downstairs Toilet: (1.22m x 2.77m)
Centre light, tiled floor, towel radiator, white toilet and wash hand basin in vanity unit, underfloor heating control.
Utility Room: (3.52m x 3.06m)
Centre light, tiled floor, white high and low level storage units, stainless steel sink, space for fridge, plumbed for washing machine, space for tumble dryer, 4 double power points, central heating control, half glazed door to car port.
Landing: (3.21m x 6.30m)
Oak staircase, landing carpeted, centre light, thermostat, double radiator, 1 double power point, shelved airing cupboard, Beam vacuum point.
Bathroom: (3.79m x 3.64m)
Centre light, recessed lighting, extractor fan, tiled floor, partly wall tiled, white toilet and wash hand basin in vanity unit, bathroom cabinets, Keylite roof window, Jacuzzi corner bath with steps and feature lights, Samsung wall mounted TV, wall radiator, snail shape shower cubicle.
Master Bedroom: (3.60m x 4.00m)
Centre light, laminate floor, double radiator, Beam vacuum point, telephone point, 4 double power points, TV point.
Dressing Room / Walk-in Wardrobe: (2.77m x 2.49m) (1.63m x 4.00m)
2 centre lights, laminate floor, 2 single radiators, 1 double power points, open wardrobe units, shelves, round feature window.
En-Suite: (1.43m x 2.66m)
Centre light, extractor fan, tiled floor, towel radiator, white toilet and wash hand basin in vanity unit, walk-in shower.
Bedroom 3: (4.44m x 5.73m)
Centre light, laminate floor, 1 double radiator, 1 single power point, 5 double power points, TV point.
Bedroom 4: (4.42m c 4.23)
Centre light, carpeted, double radiator, 2 double power points, Beam vacuum point.
Bedroom 5: (4.42m x 3.58m)
Centre light, carpeted, single radiator, 4 double power point, TV point.
Roof Space: (12.37m x 4.38m)
3 centre lights, partly floored, 1 double power point.
Car Port: (4.82m x 5.68m)
2 fluorescent lights, outside tap.
Boiler Room: (1.11m x 1.60m)
Centre light, boiler, shelves.
Garage: (5.76m x 6.57m)
Fluorescent lighting, electric roller door, UPVC side door, 2 windows, Beam vacuum system, 3 double power points, attic space suitable for conversion.
Outside Front:
Stone driveway with granite kerbs, lawns and hedges to both sides, electric entrance gates with pillars, outside lighting.
Outside Rear:
Outside lighting, 3 outside power points, tarred, oil tank, outside tap.
* All sizes are approximate and measured to widest points. *




