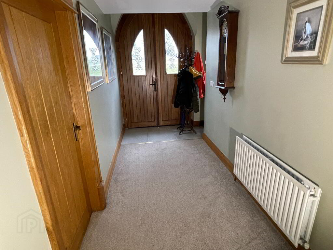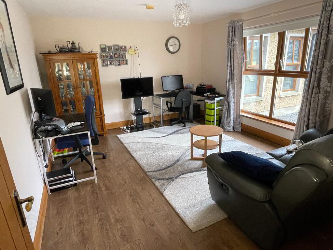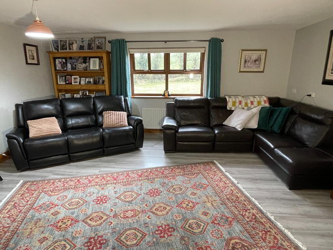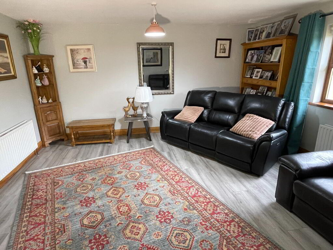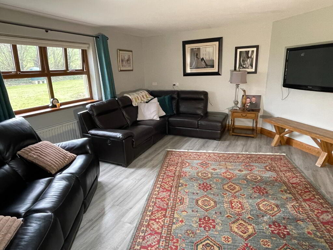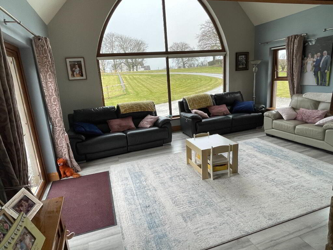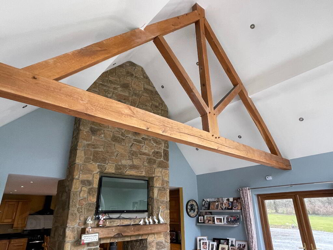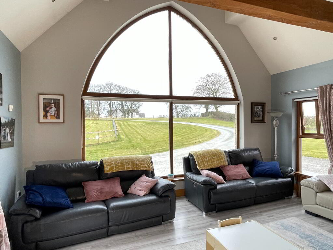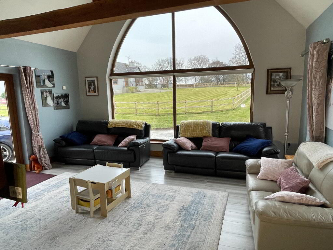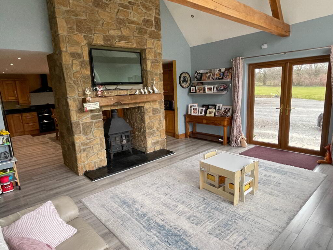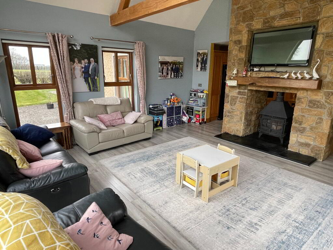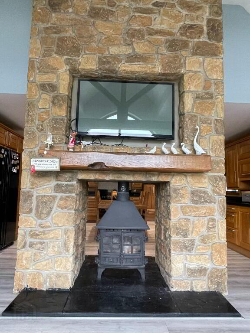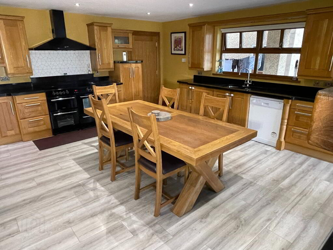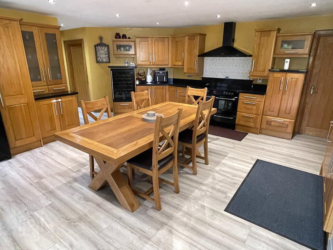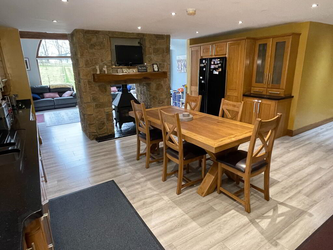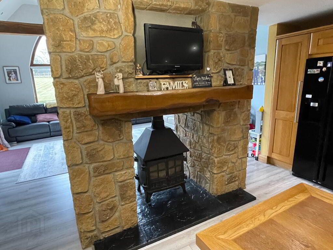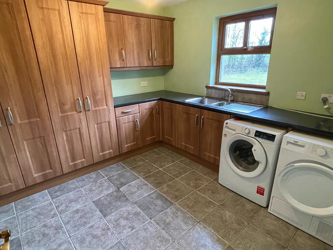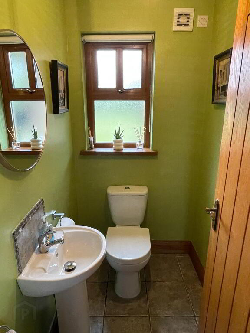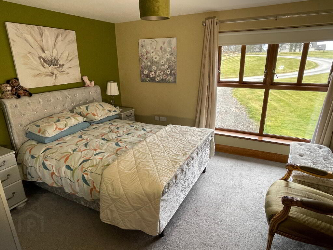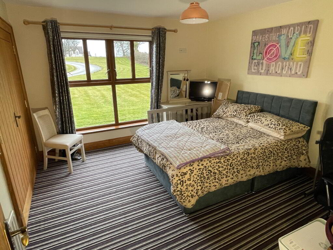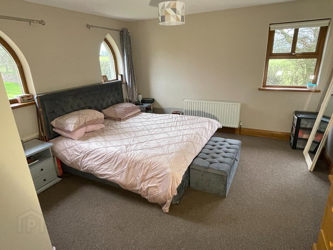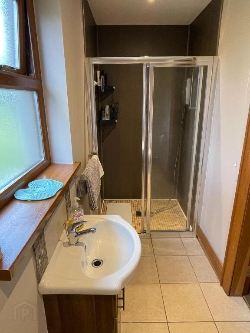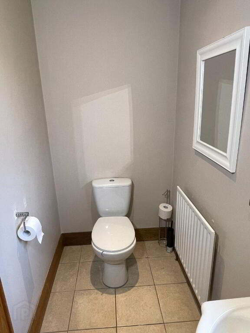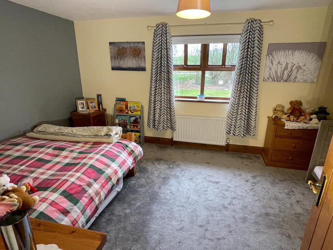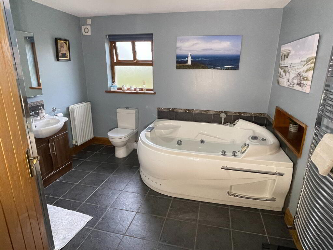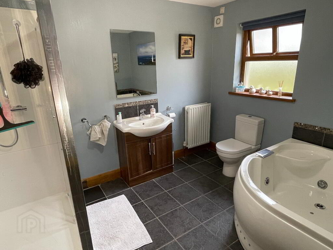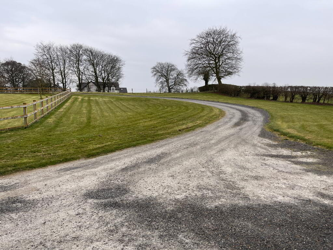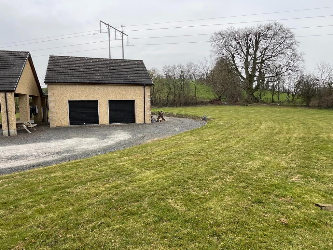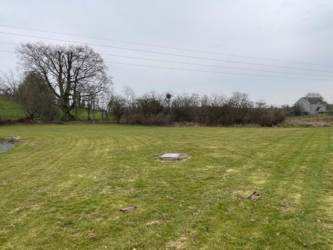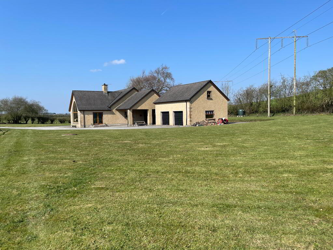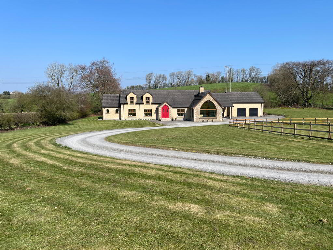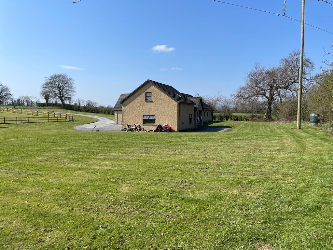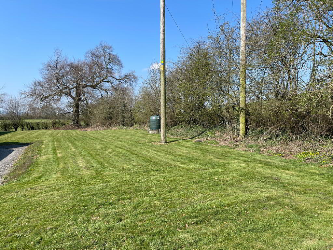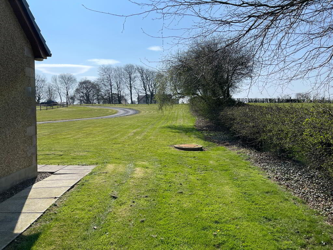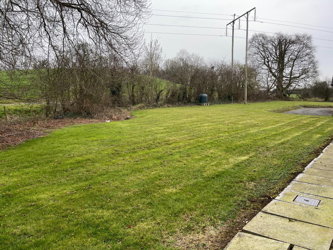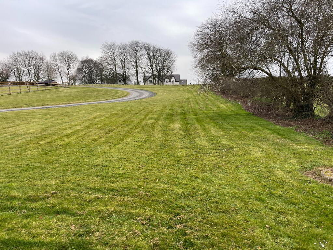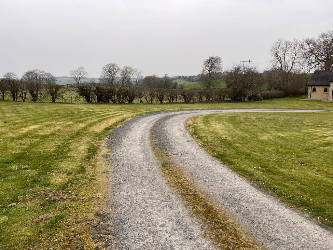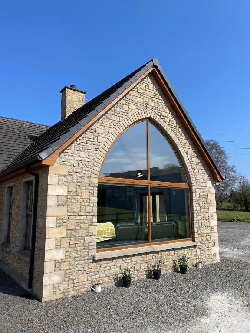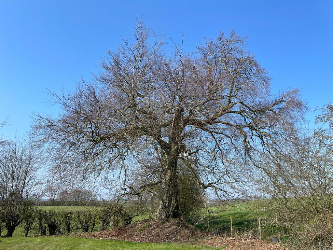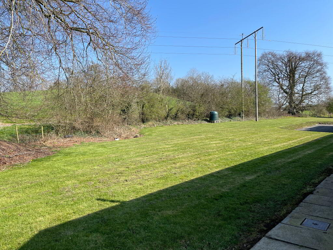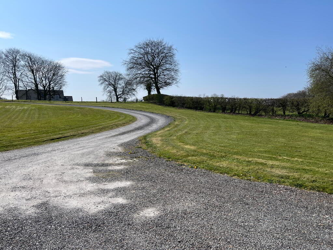
39 Thornhill Road, Dungannon BT70 3LW
4 Bed Detached Bungalow For Sale
Sale agreed £375,000
Print additional images & map (disable to save ink)
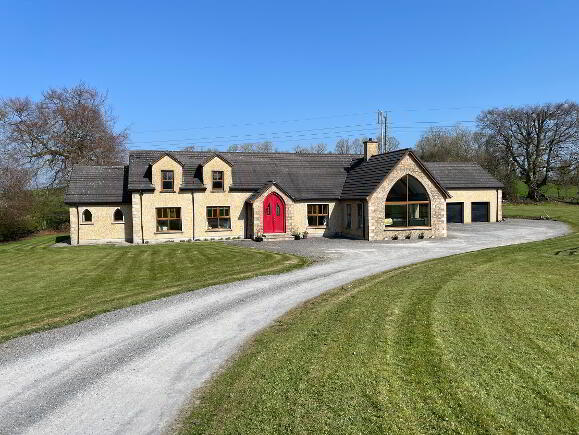
Telephone:
028 8676 7600View Online:
www.townandcountryni.com/1004842Key Information
| Address | 39 Thornhill Road, Dungannon |
|---|---|
| Style | Detached Bungalow |
| Status | Sale agreed |
| Price | Offers over £375,000 |
| Bedrooms | 4 |
| Bathrooms | 2 |
| Receptions | 3 |
| Heating | Oil |
| EPC Rating | D65/C69 |
Additional Information
An exceptional 4 bedroom detached family residence with stunning features situated on approximately 1 acre site. Offering superb family accommodation, this property has the opportunity to be further enhanced through conversion of the roofspace. The interior of the property boasts many decorative features and a viewing is highly recommended. The property features include:
• Entrance Hall
• Family Room
• Kitchen / Dining Area
• Sun Room
• Utility Room
• Sitting Room
• Bathroom
• 4 Bedrooms (Master Bedroom with En-suite and Dressing Area)
• Toilet
• Double Garage
• Car Port
• Gardens
• OFCH
Entrance Hall: (5.21m x 2.01m) (1.81m x 1.41m) (9.03m x 1.21m)
3 centre lights, 1 double radiator, 1 single radiator, 2 double power points, one 5amp socket, thermostat, carpeted with tiled area at the entrance doors, mahogany gothic style wooden doors with decorative glass inserts.
Sitting Room: (4.66m x 3.77m)
Centre light, laminate floor, double radiator, TV point, 1 single power point, 2 double power points.
Walk-in Airing Cupboard: (3.33m x 2.01m)
Centre light, carpeted, telephone/internet point, 2 double power points, shelving, central heating control.
Family Room: (4.73m x 5.56m)
Centre light, laminate floor, 4 double power points, double radiator, TV point.
Kitchen / Dining Area: (8.44m x 5.73m)
Recessed lighting, laminate floor, oak style high and low level kitchen units, unit lighting, 4 glass display units, granite worktops with upstand, space for cooker, 4 double power points, telephone point, Rangemaster extractor fan, undermounted stainless steel sink, plumbed for dishwasher, space for Rangemaster style cooker, space for American style fridge freezer, Rangemaster wine chiller.
Sunroom: (5.34m x 5.47m)
Recessed lighting, laminate floor, 4 double power points, TV point, thermostat, stone effect fireplace with oak mantlepiece and stove on either side (suitable for solid fuel), UPVC glazed French doors to side, gothic style window, feature beams.
Rear Hall: (1.18m x 1.15m)
Centre light, tiled floor, half glazed door to car port.
Toilet: (1.75m x 1.17m)
Centre light, tiled floor, white toilet and pedestal wash hand basin, window, single radiator, extractor fan.
Utility Room: (3.18m x 3.08m)
Centre light, tiled floor, double radiator, central heating control, walnut style high and low level storage units, stainless steel sink, plumbed for washing machine, space for tumble dryer, 2 double power points.
Bathroom: (3.36m x 3.25m)
Centre light, extractor fan, tiled floor, double radiator, towel radiator, Jacuzzi corner bath, white toilet and wash hand basin in vanity unit, walk-in shower, partly wall tiled.
Bedroom 1: (3.84m x 4.01m)
Centre light, carpeted, double radiator, 2 double power points, built-in wardrobes (centre light)
Bedroom 2: (3.84m x 3.51m)
Centre light, carpeted, 2 double power points, 1 single power point, TV point, telephone point, double radiator, built-in wardrobes (centre light).
Master Bedroom: (5.52m x3.92m)
Centre light, carpeted, thermostat, 1 single power point, 2 double power points, TV point, telephone point, double radiator, 2 feature windows.
Dressing Area: (3.86m x 1.68m)
Recessed lighting, carpeted, 1 double power point.
En-Suite: (1.17m x 3.84m)
Recessed lighting, extractor fan, single radiator, tiled floor, white toilet and wash hand basin in vanity unit, tiled above basin, walk-in electric shower.
Bedroom 4: (3.36m x 4.97m)
Centre light, carpeted, double radiator, 3 double power points, telephone point, access to roof space.
Roof Space: (20.81m x 5.21m)
2 centre lights, 2 windows, floored, left ready for conversion (1,220sq.ft)
Car Port: (4.80m x 11.72m)
2 centre lights, roof space access.
Double Garage: (8.03m x 7.03)
2 centre lights, 3 double power points, 1 single power point, 2 windows, 2 roller doors, Grant oil burner, UPVC half glazed side door.
Garage Roof Space: (8.08m x 7.10m)
Fluorescent lighting, floored, window, 1 roof window.
Outside Front:
Stone driveway with lawns to side.
Outside Rear:
Lawns, oil tank, outside lighting.
-
Town & Country Property Services

028 8676 7600

