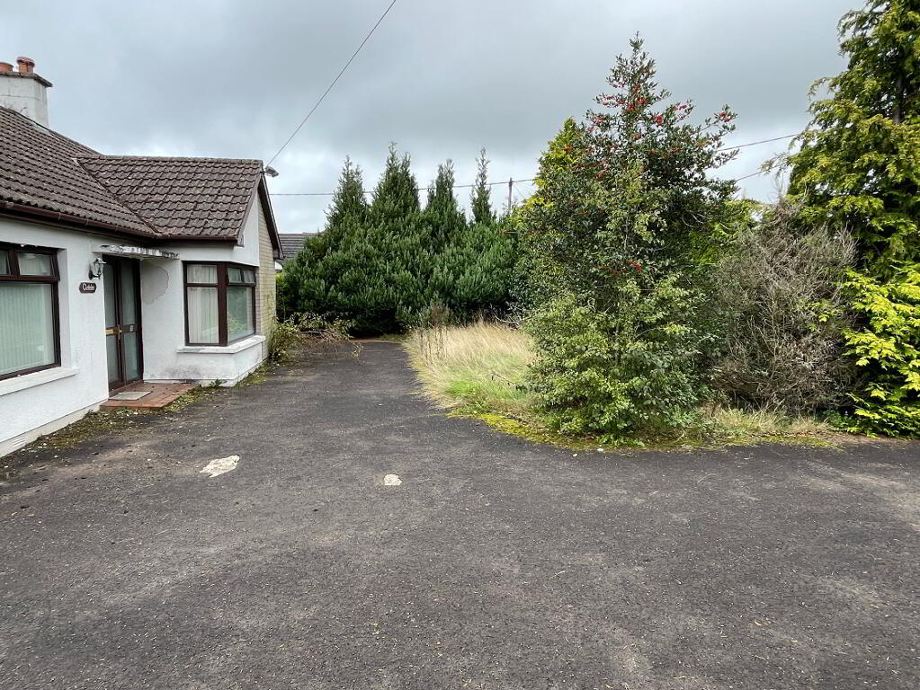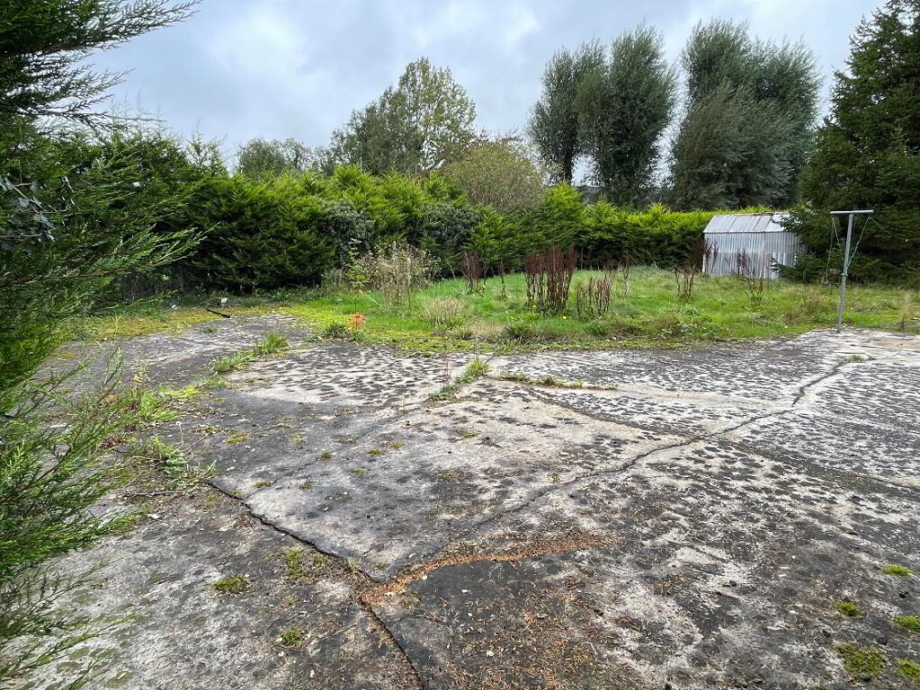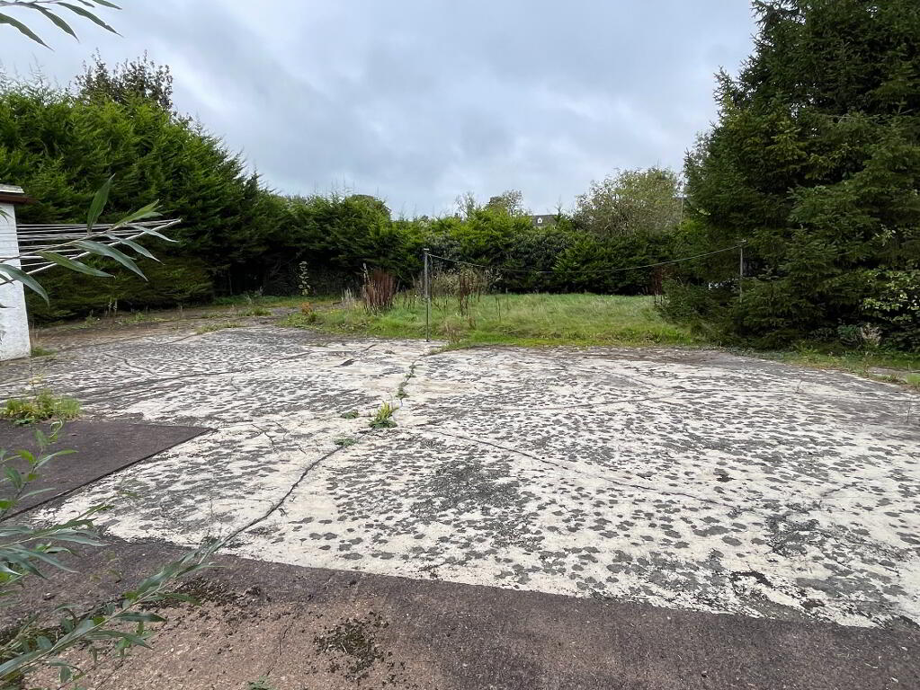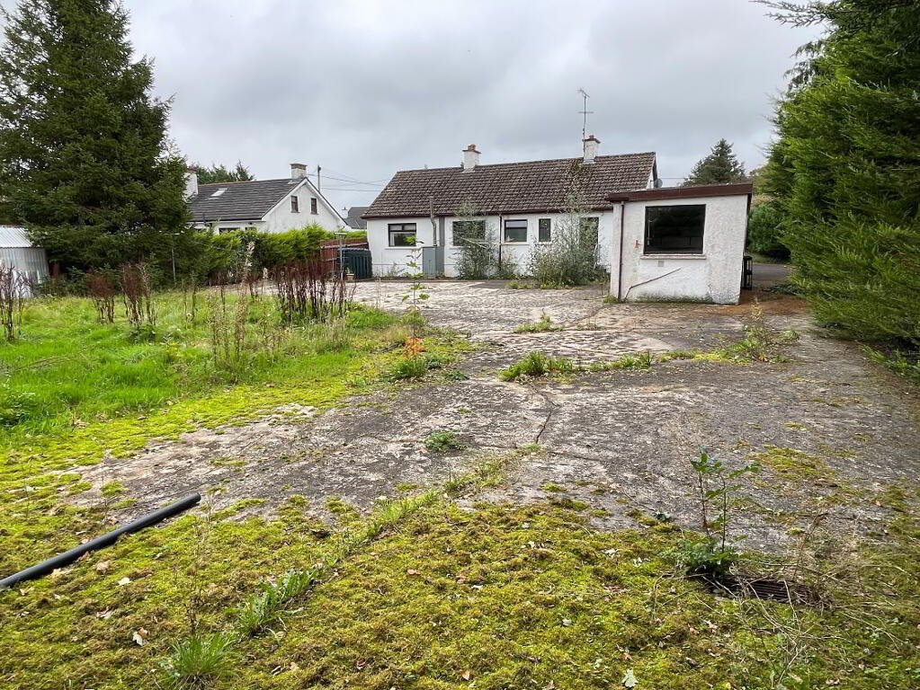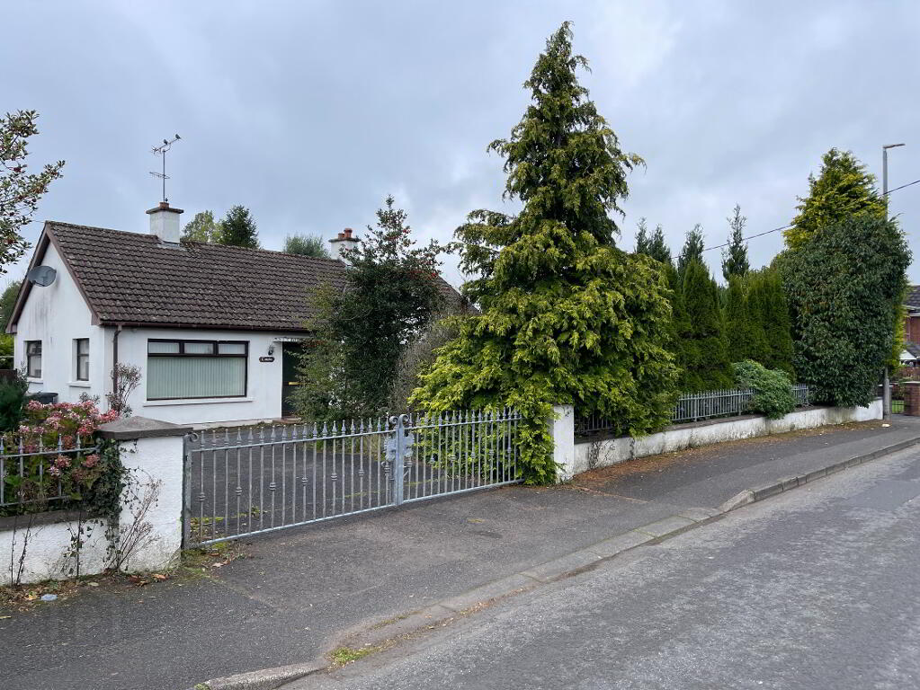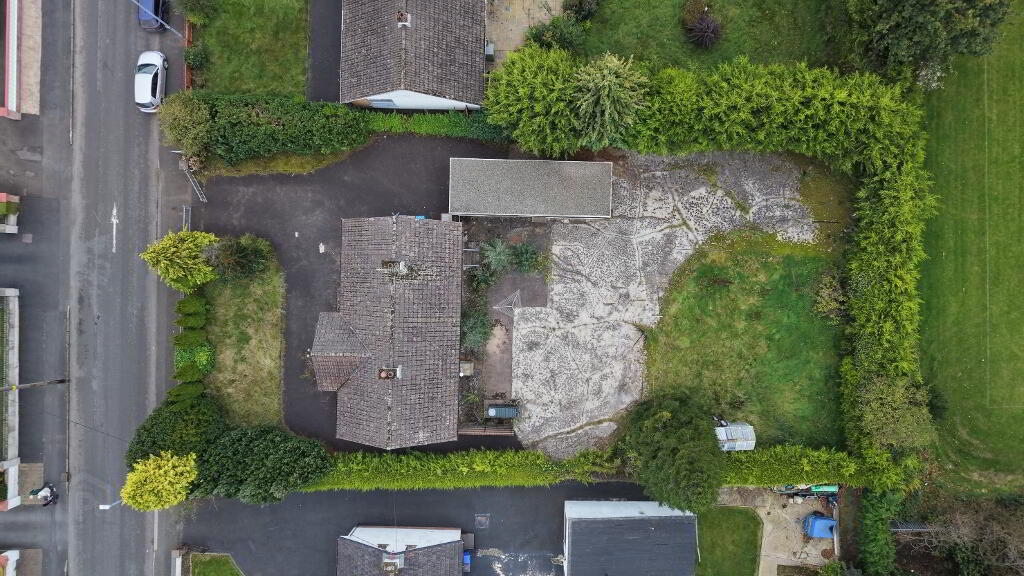
11 Park Avenue, Cookstown BT80 8AH
3 Bed Detached Bungalow For Sale
Sale agreed £164,950
Print additional images & map (disable to save ink)
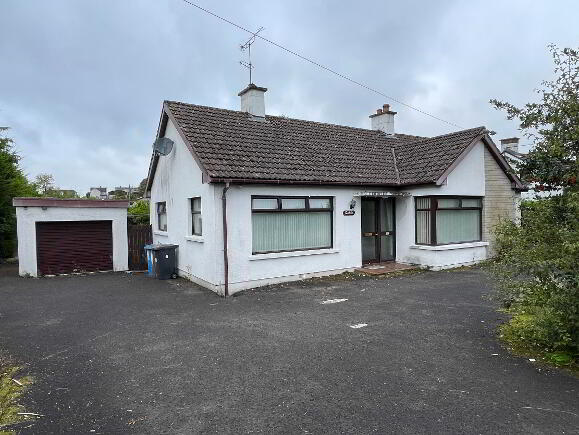
Telephone:
028 8676 7600View Online:
www.townandcountryni.com/1042470Key Information
| Address | 11 Park Avenue, Cookstown |
|---|---|
| Style | Detached Bungalow |
| Status | Sale agreed |
| Price | Offers over £164,950 |
| Bedrooms | 3 |
| Bathrooms | 1 |
| Receptions | 2 |
| Heating | Oil |
Additional Information
* CLOSING DATE FRIDAY 7TH NOVEMBER 2025 AT 12:00 NOON *
Don’t miss the chance to purchase this three bedroom detached bungalow situated on a large site. The property offers excellent potential and is in need of refurbishment, making it ideal for buyers looking to add their own personal touch.
Features include a detached garage and a spacious garden, providing ample outdoor space and additional development opportunities (subject to planning permission).
This is a fantastic opportunity to create your dream home in a desirable location. Early viewing is highly recommended!
Property features include:
• Entrance Hall
• Family Room
• Dining Room
• Kitchen
• 3 Bedrooms
• Shower Room
• OFCH
• UPVC Double Glazing
• Tarred Drive
• Lawns to Front and Rear
• Garage
• Large Site
Entrance Hall: (4.66m x 1.80m) (4.12m x 0.93m)
2 centre lights, single radiator, 2 telephone points, 1 single power point, thermostat, shelved airing cupboard (central heating control), mahogany glazed entrance door with 2 glass panels to side.
Family Room: (3.92m x 3.62m)
Centre light, 2 wall lights, carpeted, double radiator, 2 single power points, limestone fireplace with Blacksmith multifuel stove and granite hearth.
Dining Room: (4.22m x 3.31m)
Centre light, carpeted, double radiator, TV point, 1 single power point, 1 double power point.
Kitchen: (3.23m x 3.31m)
Fluorescent lighting, tiled floor, fully wall tiled, high and low level kitchen units, 2 glass display units, unit lighting, double radiator, 5 double power points, space for cooker, integrated extractor fan, stainless steel sink, plumbed for washing machine, space for fridge, half glazed UPVC external door to rear.
Shower Room: (2.78m x 1.94m)
Recessed lighting, dimmer switch, vinyl floor covering, towel radiator, partly wall tiled, white toilet and pedestal wash hand basin in vanity unit, walk-in Mira Sport electric shower, shaving point.
Bedroom 1: (2.87m x 3.33m)
Centre light, single radiator, 2 single power points, built-in wardrobe.
Bedroom 2: (4.15m x 2.72m)
Centre light, carpeted, single radiator, 2 double power points, built-in wardrobe.
Bedroom 3: (3.10m x 3.28m)
Centre light, carpeted, single radiator, 1 single power point, telephone point, built-in wardrobe.
Garage: (6.54m x 3.17m)
3 fluorescent lights, 1 single power point, 1 double power point, window, electric roller door, storage units, shelving, outside lighting, side wooden door.
Outside Utility Room: (3.54m x 3.01m)
Fluorescent lighting, window, double radiator, stainless steel sink, telephone point, 3 double power points, storage units, shelving, toilet (centre light), glazed entrance door.
Outside Front:
Tarmac drive with lawns to side, entrance pillars with metal gates, hedges and trees, hot and cold outside water taps, outside lighting.
Outside Rear:
Lawn and cement area with hedges on 3 sides, oil burner, oil tank, outside lighting, side gate.
* All sizes are approximate and measured to widest points. *
-
Town & Country Property Services

028 8676 7600

