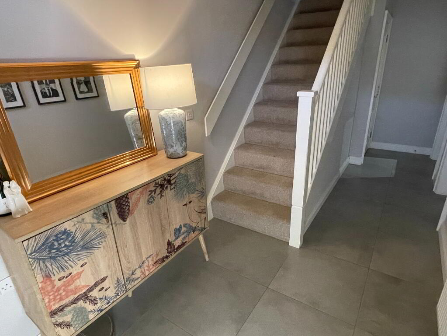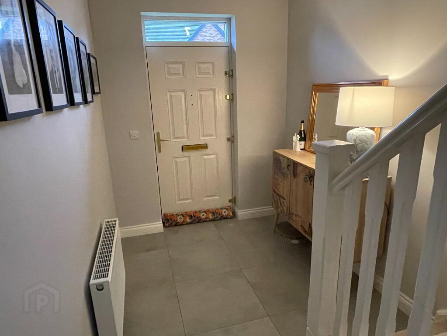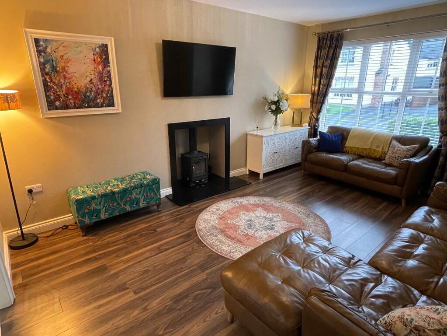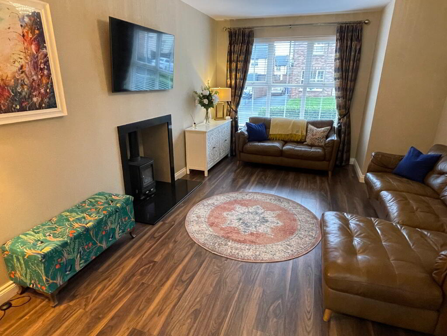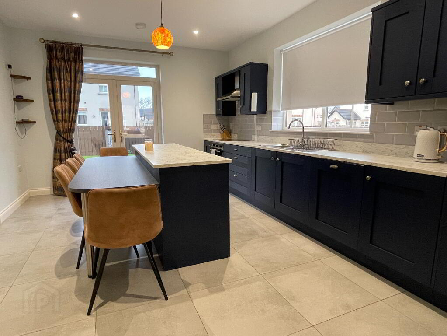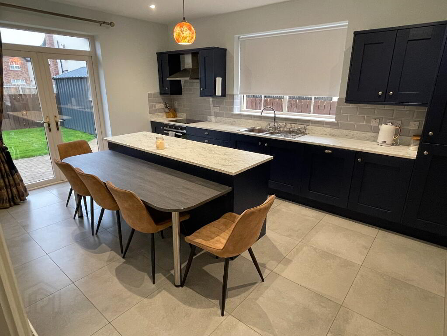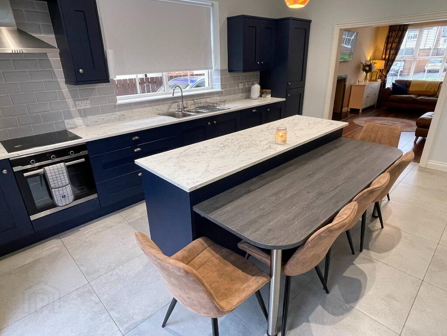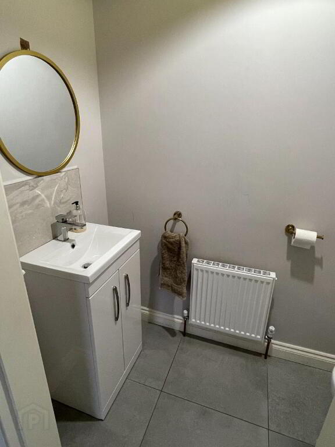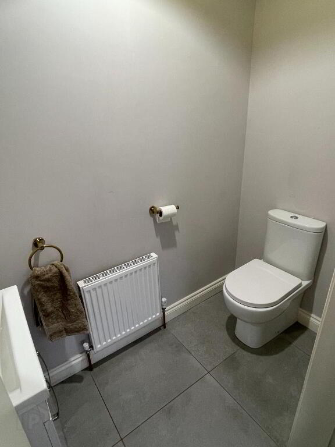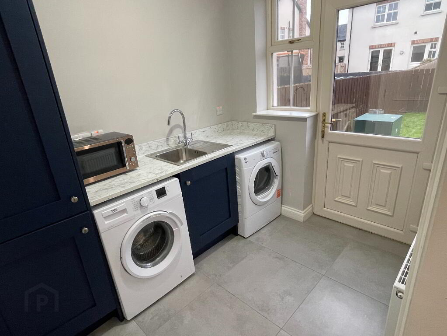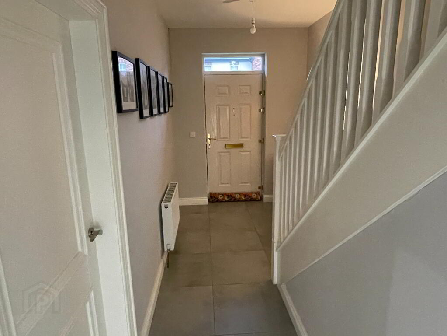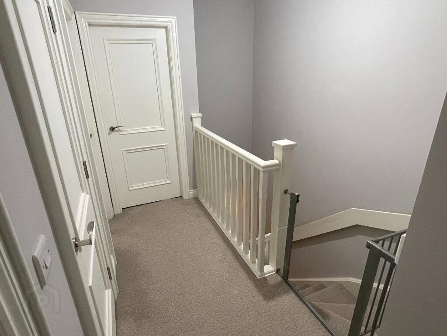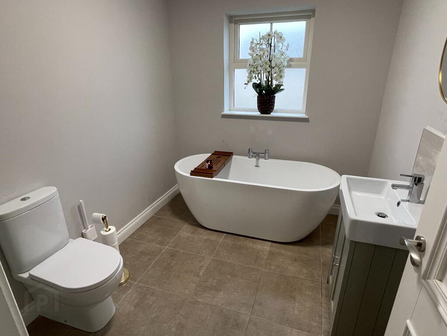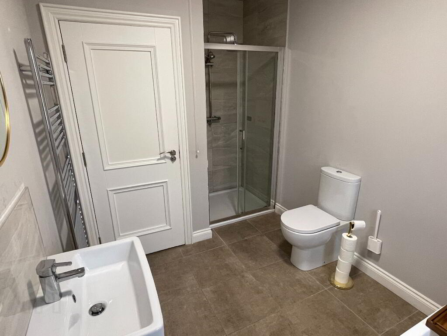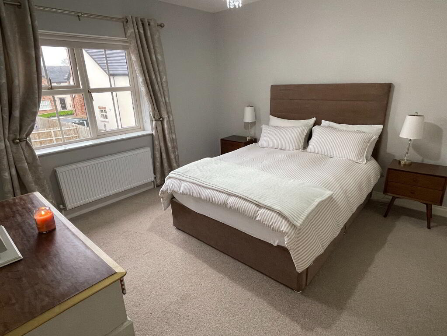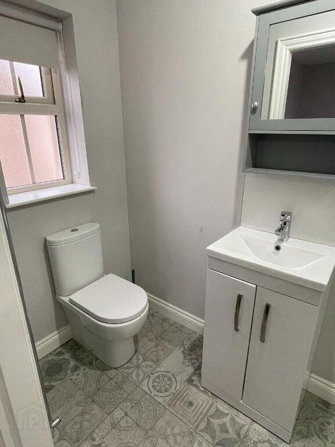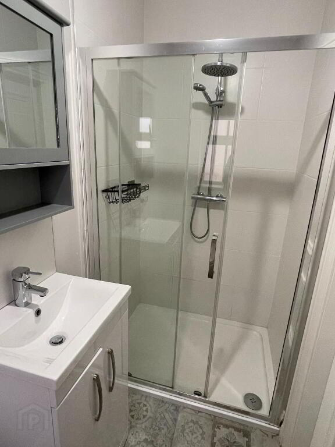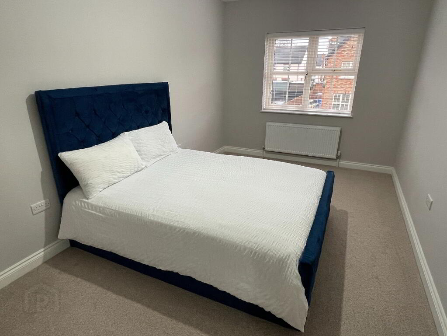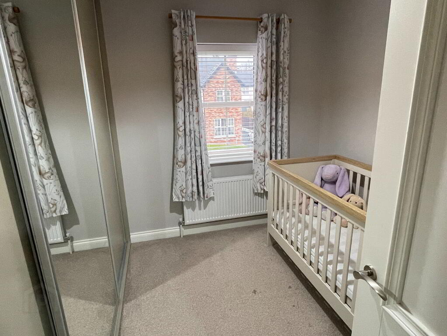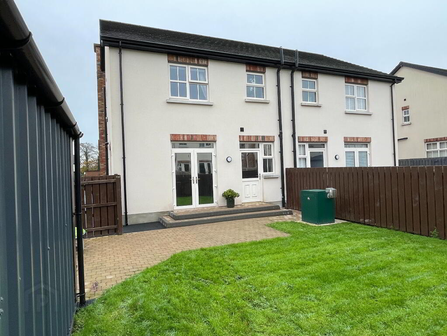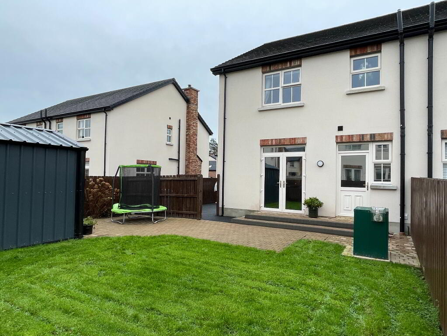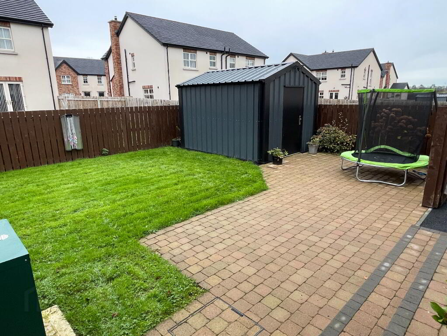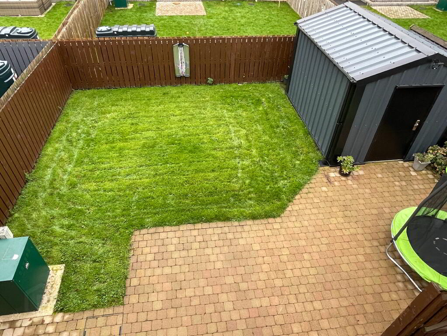
7 Larden Gardens, Donaghmore, Dungannon BT70 1FD
3 Bed Semi-detached House For Sale
Sale agreed £199,950
Print additional images & map (disable to save ink)
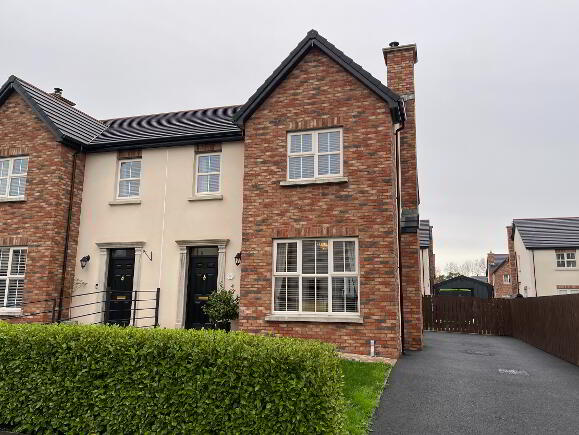
Telephone:
028 8676 7600View Online:
www.townandcountryni.com/1047509Key Information
| Address | 7 Larden Gardens, Donaghmore, Dungannon |
|---|---|
| Style | Semi-detached House |
| Status | Sale agreed |
| Price | Offers over £199,950 |
| Bedrooms | 3 |
| Bathrooms | 2 |
| Receptions | 1 |
| Heating | Oil |
| EPC Rating | B84/B84 |
Additional Information
* CLOSING DATE FRIDAY 28TH NOVEMBER 2025 AT 12:00 NOON *
Discover this spacious and modern 3 bedroom semi detached house, perfectly located in the highly desirable Donaghmore village.
This stunning home offers a bright open plan kitchen / dining area and spacious living room, ideal for family living and entertaining. Additional features include a separate utility room and a convenient downstairs toilet.
Set in a peaceful village setting yet close to local amenities, schools, and transport links, this property perfectly combines comfort, style, and practicality — making it an ideal family home.
• Entrance Hall
• Family Room
• Kitchen / Dining Area
• Utility Room
• Downstairs Toilet
• Bathroom
• 3 Bedrooms (Master Bedroom with En-Suite)
• UPVC Double Glazing
• OFCH
• Tarred Drive
Entrance Hall: (5.59m x 2.01m)
2 centre lights, tiled floor, double radiator, telephone point, 1 double power point, thermostat, UPVC composite entrance door with glass panel above, understairs cloak cupboard, half gazed door to kitchen area.
Family Room: (3.76m x 5.25m)
Centre light, laminate floor, double radiator, 4 double power points, TV point, multi-fuel stove with tiled insert and granite hearth (suitable for solid fuel).
Kitchen / Dining Area: (3.74m x 5.05m)
Recessed lighting, tiled floor, partly wall tiled, navy high and low level kitchen units, kitchen island with seating area, double radiator, TV point, 5 double power points, stainless steel sink, integrated Flavel glass hob, integrated Flavel electric oven, stainless steel extractor fan, integrated Indesit dishwasher, integrated Zenith fridge freezer, UPVC glazed French doors to patio area.
Utility Room: (2.05m x 2.50m)
Centre light, extractor fan, tiled floor, navy high and low level storage units, stainless steel sink, plumbed for washing machine, space for tumble dryer, single radiator, 1 double power point, central heating control, UPVC half glazed door to rear.
Downstairs Toilet: (2.06m x 1.06m)
Centre light, extractor fan, tiled floor, single radiator, white toilet and wash hand basin in vanity unit, tiled above basin.
Landing: (3.55m x 1.10m)
Centre light, stairs and landing carpeted, 1 double power points, shelved airing cupboard, ventilation system.
Bathroom: (2.22m x 3.72m)
Centre light, extractor fan, tiled floor, partly wall tiled, white bathroom suite consisting of freestanding bath, toilet and wash hand basin in vanity unit, walk-in shower, towel radiator.
Master Bedroom: (3.62m x 3.90m)
Centre light, carpeted, double radiator, thermostat, 3 double power points, telephone point.
En-Suite: (2.61m x 1.21m)
Centre light, extractor fan, tiled floor, partly wall tiled, white toilet and wash hand basin in vanity unit, towel radiator, walk-in shower.
Bedroom 2: (3.63m x 5.14m)
Centre light, carpeted, double radiator, 4 double power points, TV point.
Bedroom 3: (3.00m x 2.39m)
Centre light, carpeted, 1 double power point, single radiator, built-in wardrobe.
Outside Front:
Tarred drive with fence to one side, lawn with hedge to one side and metal fence to other, paved to front door, outside lighting.
Outside Rear:
Paved area, lawn fenced on 3 sides, side gate, oil burner, oil tank, outside tap, outside lighting, metal shed.
* All sizes are approximate and measured to widest points. *
-
Town & Country Property Services

028 8676 7600

