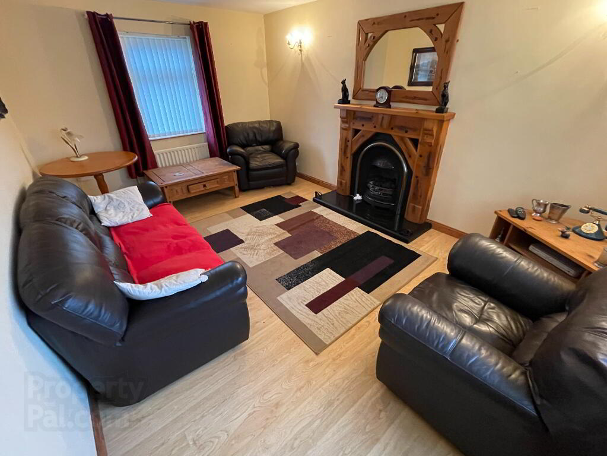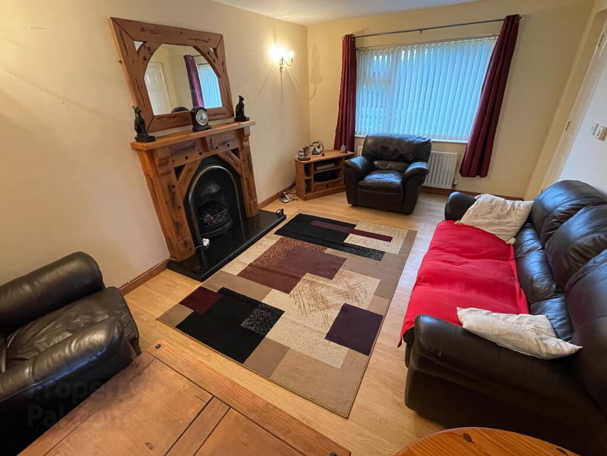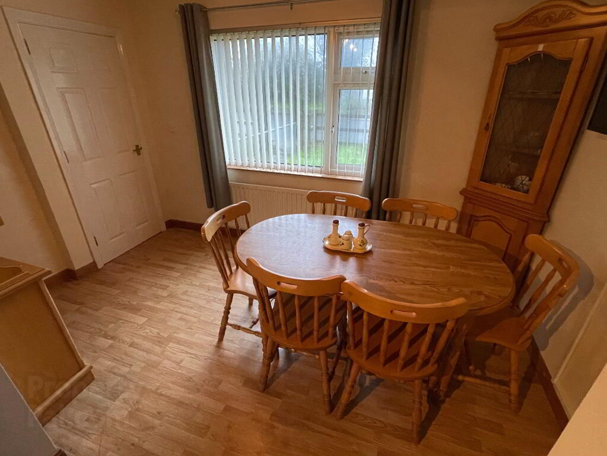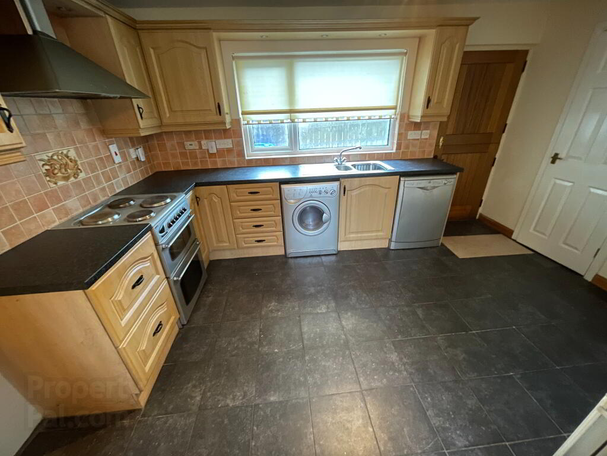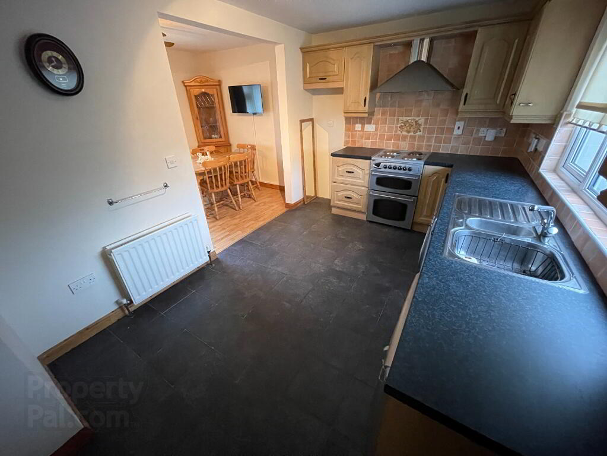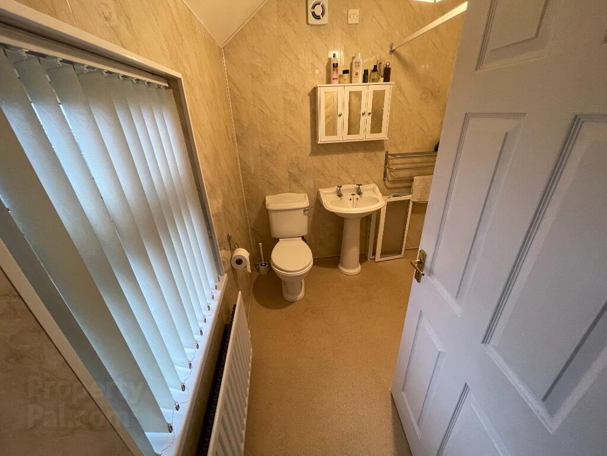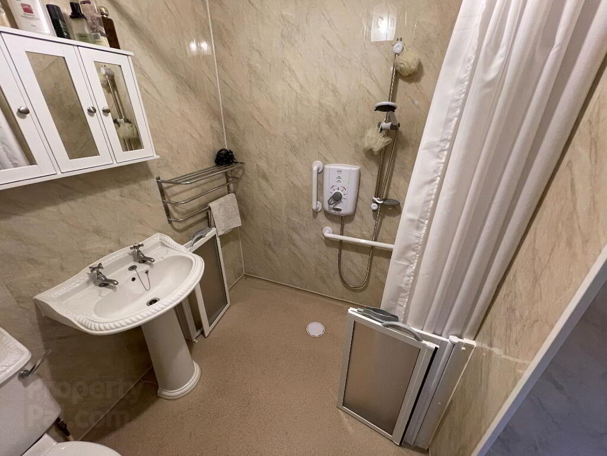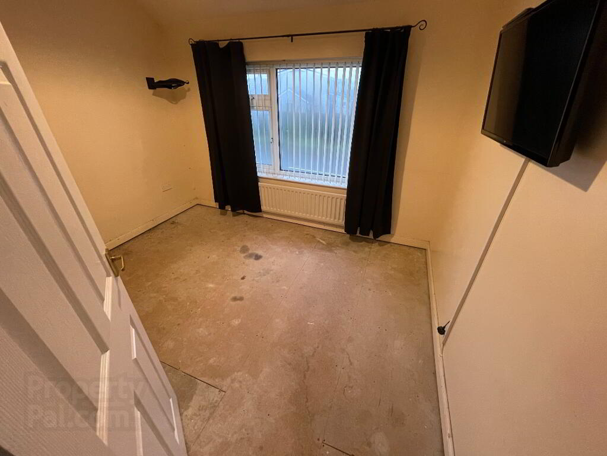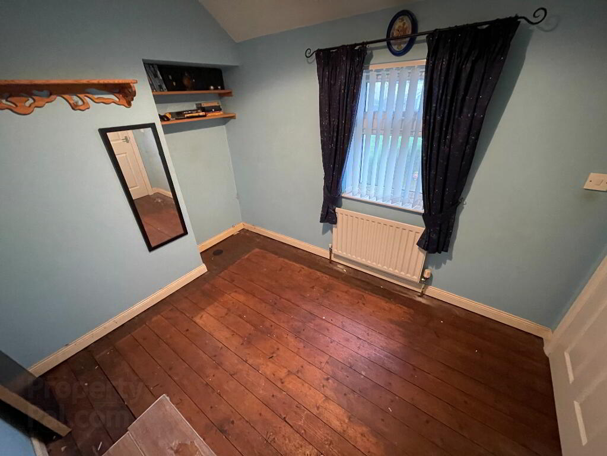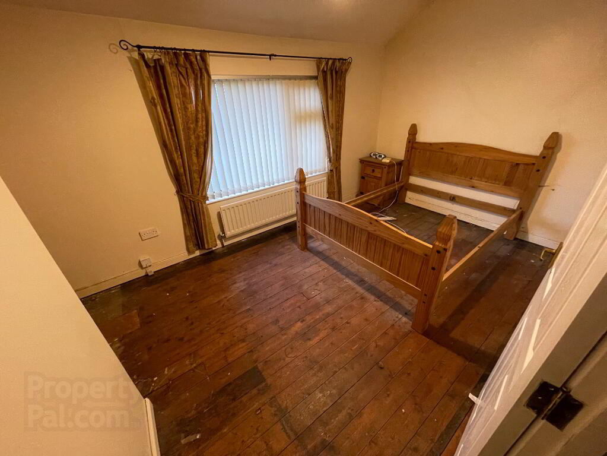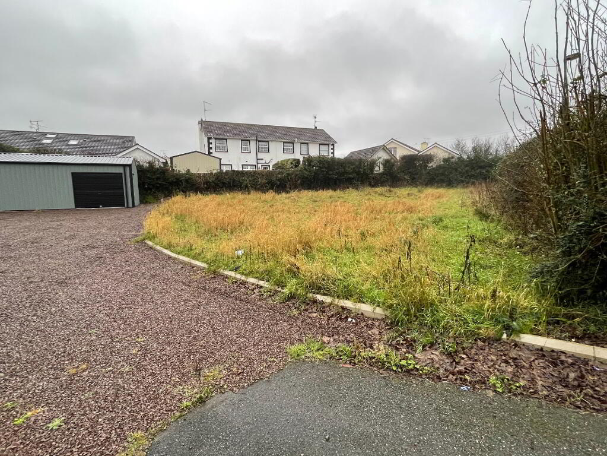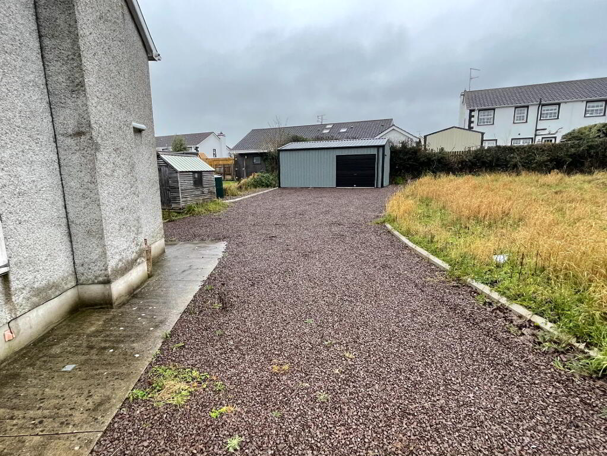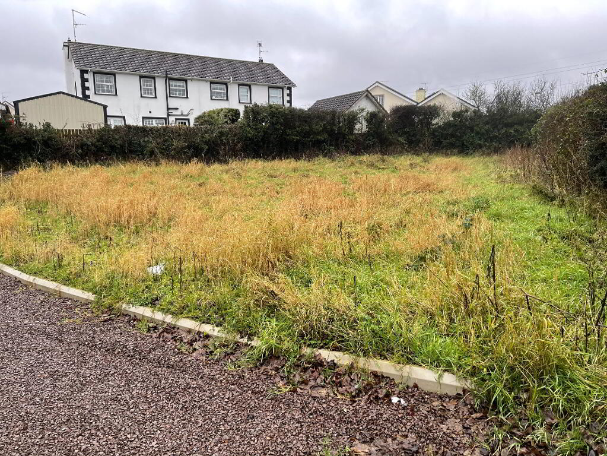
94 Main Street, Coagh, Cookstown BT80 0EP
3 Bed Semi-detached House For Sale
SOLD
Print additional images & map (disable to save ink)
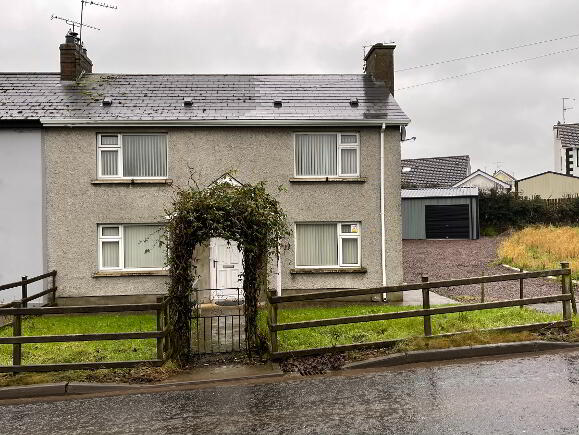
Telephone:
028 8676 7600View Online:
www.townandcountryni.com/680392Key Information
| Address | 94 Main Street, Coagh, Cookstown |
|---|---|
| Style | Semi-detached House |
| Status | Sold |
| Bedrooms | 3 |
| Bathrooms | 1 |
| Receptions | 2 |
| Heating | Oil |
| EPC Rating | E48/E54 |
Additional Information
A 3 Bedroom Semi Detached property with spacious garden. Property features include:
* Entrance Hall
* Family Room
* Kitchen
* Dining Area
* 3 Bedrooms
* Shower Room
* OFCH
* UPVC Double Glazing
* Side Garden
Entrance Hall: (1.39m x 1.34m)
Centre light, carpeted, UPVC external door with glass insert.
Family Room: (4.93m x 3.26m)
Centre light, 2 wall lights, laminate floor, thermostat, TV point, 3 double power points, 2 single radiators, rustic pine fireplace with cast iron style insert and granite hearth.
Dining Area: (3.74m x 2.29m)
Centre light, laminate floor, single radiator, TV point, 2 double power points.
Kitchen: (4.17m x 2.66m)
Centre light, tiled floor, partly wall tiled, 5 double power points, 1 single power point, high and low level light oak style kitchen units, unit lighting, space for fridge freezer, cooker, washing machine and dishwasher, double radiator, stainless steel sink, stainless steel extractor fan, central heating control, mahogany stable style external door, cloak cupboard.
Landing: (2.30m x 3.29m)
2 centre lights, stairs and landing carpeted, single radiator, 1 single power point, 1 double power point, shelved airing cupboard.
Shower Room: (2.27m x 2.10m)
Centre light, vinyl floor covering, single radiator, white toilet and pedestal wash hand basin, walk-in wet area with electric Triton Omnicare electric shower, extractor fan, UPVC panelling on the walls.
Bedroom 1: (3.25m x 2.66m)
Centre light, single radiator, 2 double power points.
Bedroom 2: (2.31m x 2.76m)
Centre light, wooden floor, single radiator, 2 double power points.
Bedroom 3: (2.68m x 4.85m)
Centre light, wooden floor, single radiator, 2 double power points, telephone point, thermostat.
Outside Front:
Lawns to front, path to front and rear, outside lighting.
Outside Rear:
Stone drive, outside lighting, garden to side, oil tank, oil burner, outside tap.
Garage (Can be purchased separately):
Fluorescent lighting, roller door, 2 double power points.
ALL SIZES ARE APPROXIMATE AND MEASURED TO WIDEST POINTS
-
Town & Country Property Services

028 8676 7600

