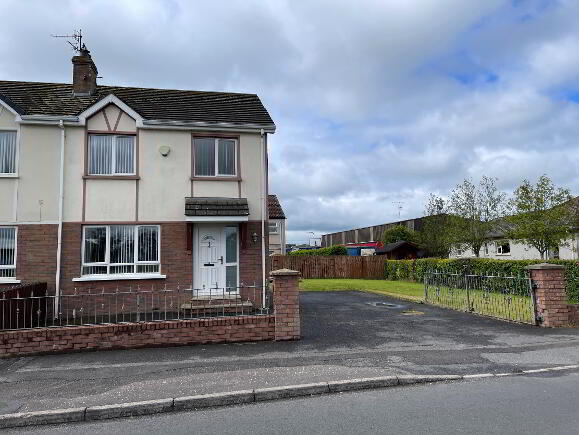
1a Annaghbann, Coalisland, Dungannon BT71 4RY
3 Bed Semi-detached House For Sale
Sale agreed £139,950
Print additional images & map (disable to save ink)

Telephone:
028 8676 7600View Online:
www.townandcountryni.com/955341Key Information
| Address | 1a Annaghbann, Coalisland, Dungannon |
|---|---|
| Style | Semi-detached House |
| Status | Sale agreed |
| Price | Offers over £139,950 |
| Bedrooms | 3 |
| Bathrooms | 1 |
| Receptions | 1 |
| Heating | Oil |
Additional Information
* CLOSING DATE FRIDAY 11TH OCTOBER 2024 AT 12:00 NOON *
An excellent 3 bedroom semi detached house situated on a large site within easy commuting distance of the M1 motorway. Property features include:
• Entrance Hall
• Family Room
• Kitchen / Dining Area
• Utility Room
• Downstairs Toilet
• 3 Bedrooms
• Bathroom
• Tarmac Drive
Entrance Hall: (1.92m x 4.86m)
UPVC exterior door with decorative glass insert and 2 glass side panels, 3 wall lights, wood effect tiled floor, single radiator, 2 double power point, telephone point, 2 x 5amp power points, thermostat.
Family Room: (3.56m x 4.87m)
2 wall lights, wood effect tiled floor, 4 double power points, telephone point, TV point, 2 x 5amp power points, pine rustic style fireplace with cast iron style insert and granite hearth (suitable for solid fuel) with matching over mantle mirror, thermostat, double radiator.
Kitchen / Dining Area: (3.86m x 5.60m)
Recessed lighting kitchen area, fluorescent lighting dining area, tiled floor, double radiator, central heating control, thermostat, 6 double power points, 2 TV points, partially wall tiled, high and low level pine style kitchen units, glass display unit, wine rack, space for dish washer, Indesit glass integrated hob, Beko integrated electric cooker, space for fridge freezer, integrated extractor fan, unit lighting, half glazed door to hall.
Utility Room: (1.75m x 3.20m)
Centre light, tiled floor, extractor fan, single radiator, UPVC half glazed exterior door, Warmflow oil burner, storage units, stainless steel sink, half glazed door to kitchen.
Downstairs Toilet: (0.88m x 1.76m)
Centre light, extractor fan, tiled floor, single radiator, white toilet and pedestal wash hand basin.
Landing: (2.68m x 2.31m)
2 centre lights, shelved airing cupboard, laminated floor, stairs carpeted, single radiator, 1 double power point.
Bathroom: (2.68m x 2.09m)
Centre light, white bathroom suite consisting of bath with telephone style mixer tap shower head, toilet, pedestal wash hand basin and Triton electrical walk-in shower pod, single radiator, tiled floor, partly wall tiled, extractor fan.
Bedroom 1: (3.43m x 3.87m)
Centre light, single radiator, laminate floor, 3 double power points, TV point, telephone point.
Bedroom 2 : (2.83m x 4.87m)
Centre light, laminate floor, 3 double power points, telephone point, TV point, single radiator.
Bedroom 3: (3.67m x 2.67m)
Centre light, laminate floor, single radiator, 2 double power points, telephone point, TV point.
Outside Front:
Tarmac drive with wall and railings to front, metal entrance gate, lawn to side with hedge, outdoor lighting.
Outside Rear:
Tarmac path, outside lighting, lawn with fencing on 2 sides and hedge to other, oil tank, hot and cold outside taps.
* ALL SIZES ARE APPROXIMATE AND MEASURED TO WIDEST POINTS. *
-
Town & Country Property Services

028 8676 7600
















