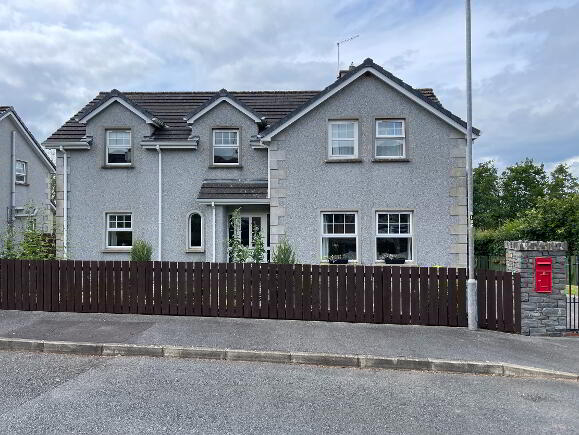
16 Morgan Drive, Cookstown BT80 8RF
5 Bed Detached House For Sale
Sale agreed £300,000
Print additional images & map (disable to save ink)

Telephone:
028 8676 7600View Online:
www.townandcountryni.com/956634Key Information
| Address | 16 Morgan Drive, Cookstown |
|---|---|
| Style | Detached House |
| Status | Sale agreed |
| Price | Offers over £300,000 |
| Bedrooms | 5 |
| Bathrooms | 3 |
| Receptions | 3 |
| Heating | Oil |
| EPC Rating | D67/C71 |
Additional Information
* CLOSING DATE MONDAY 16TH SEPTEMBER 2024 AT 12:00 NOON *
Located in a quiet cul-de-sac just off the Morgans Hill Road this 5 bedroom detached house offers spacious accommodation. Within walking distance of Cookstown town centre this property has many fine features which include:
• Entrance Hall
• Family Room
• Sitting Room
• Downstairs Toilet
• Utility Room
• Kitchen / Dining Area
• Sun Room
• Bathroom
• Shower Room
• 5 Bedrooms (Master Bedroom with En-Suite and Dressing Room)
• OFCH (Part Underfloor)
• UPVC Double Glazing
• Garage
• Tarmac Drive
Entrance Hall: (8.04m x 5.81m)
Recessed lighting, tiled floor, underfloor heating, 2 double power points, telephone point, UPVC half glazed entrance door with two glass panels to side, cloak cupboard.
Family Room: (3.46m x 3.57m)
Recessed lighting, carpeted, underfloor heating, TV point, telephone point, 3 double power points.
Sitting Room: (5.00m x 4.17m)
Recessed lighting, laminate floor, underfloor heating, TV point, telephone point, 5 double power points, feature fireplace.
Downstairs Toilet: (2.27m x 2.23m)
Centre light, extractor fan, white toilet and pedestal wash hand basin, shelving, window, tiled floor, underfloor heating.
Utility Room: (2.29m x 3.43m)
Centre light, tiled floor, underfloor heating, high and low level oak style storage units, central heating control, extractor fan, stainless steel sink, 1 single power point, plumped for washing machine, space tumble dryer, thermostat, UPVC half glazed door to rear.
Kitchen Area: (5.58m x 3.77m)
Recessed lighting, tiled floor, underfloor heating, high and low level oak style kitchen units, granite worktops, splashback and window sills, breakfast bar, unit lighting, under mounted stainless steel sinks, glass hood extractor fan, Fisher and Paykel gass hob with electric cooker, space for American style fridge freezer, Bosch integrated dishwasher, 3 double power points, 1 single power point, thermostat, TV point.
Dining Area: (3.74m x 3.76m)
3 centre lights, tiled floor, underfloor heating, thermostat, 2 double power points.
Sun Room: (3.75m x 4.36m)
Wall light, vaulted ceilings, thermostat, tiled floor, underfloor heating, glazed French doors to patio area, TV point, 2 double power points.
First Floor Landing: (2.27m x 1.93m)
Centre light, stairs and landing carpeted Keylite roof window.
Shower Room (not completed): (2.55m x 1.95m)
Recessed lighting, Keylite roof window, extractor fan, single radiator, plumbed for shower, toilet and sink.
Bedroom 1: (3.75m x 3.78m)
Centre light, carpeted, Keylite roof window, double radiator, TV point, 3 double power points.
Bedroom 2: (3.53m x 3.78m)
Centre light, carpeted, Keylite roof window, double radiator, TV point, 3 double power points, telephone point.
Second Floor Landing: (4.28m x 4.27m)
Recessed lighting, stairs and landing carpeted, shelved airing cupboard, double radiator.
Bathroom: (2.35m x 2.64m)
Recessed lighting, Keylite roof window, vinyl floor covering, partly wall tiled, white bathroom suite consisted of toilet, wall hung wash hand basin and bath, black walk in shower pod with rain shower head, extractor fan, towel radiator.
Master Bedroom: (5.01m x 4.16m)
Centre light, carpeted, single radiator, TV, telephone point, 3 double power points.
Walk-in Wardrobe: (3.02 m x 1.23m)
Recessed lighting, carpeted, built-in open wardrobes, shelving and drawers.
En-suite: (3.42m x 1.49m)
Recessed lighting, tiled floor, extractor fan, partly wall tiled, towel radiator, white toilet and wash hand basin in vanity unit, walk-in wet area with overhead rain shower head.
Bedroom 4: (3.47m x 3.31m)
Centre light, carpeted, single radiator, TV point, 3 double power points,
telephone point.
Bedroom 5: (3.47m x 2.37m)
Centre light, carpeted, 2 double power points, built-in storage cupboard, single radiator.
Garage: (5.45m x 3.97m)
Central light, roller door, 2 double power points, oil burner.
Outside Front / Side:
Entrance pillars, metal gates (wired for electric), tarmac drive, lawn fenced on 4 sides, flowerbeds, hot and cold outside water taps, outside lighting.
Outside Rear:
Paved patio area, lawn with laurel hedge on 1 side and fenced to 2 sides, flower beds, side gate, outside lighting, outside tap, oil tank.
ALL SIZES ARE APPROXIMATE AND MEASURED TO WIDEST POINTS
-
Town & Country Property Services

028 8676 7600






































