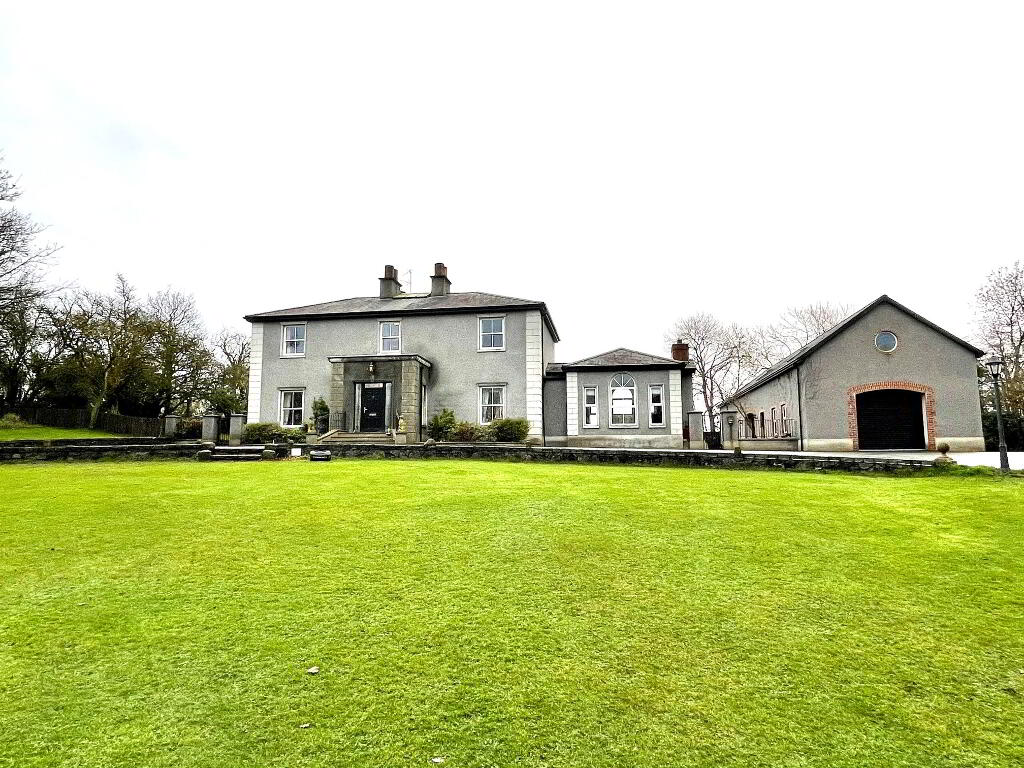Key Information
| Address | Riverton House, 19 Gortagammon Road, Tullyhogue, Cookstown |
|---|---|
| Style | Detached House |
| Status | Sold |
| Bedrooms | 5 |
| Bathrooms | 3 |
| Receptions | 3 |
| Heating | Oil |
| EPC Rating | C73/C74 (CO2: C70/C70) |
Additional Information
** CLOSING DATE: TUESDAY 22ND DECEMBER 2020 AT 12 NOON **
We are delighted to offer this charming Georgian style property which extends to 3306 Sq Ft, located on a spectacular site of approximately 2.4 Acres. Rarely does a property of this calibre come to the market, situated in an idyllic countryside location and within easy commuting distance of the M1 Motorway. Property features include:
Entrance Porch
Central Hall with Cantilever Staircase
Kitchen/Dining area
Family Room
Sitting Room
Downstairs Shower Room
Utility Room
Landing with Stained Glass Roof Window
5 Bedrooms (one Bedroom Downstairs)
Master Bedroom with En-suite & Dressing Room
Bathroom
OFCH
UPVC Double glazing with Sliding Sash Windows to Front
Courtyard with Patio Area
Lawn to Front
Paddock
Tarred Drive
Garage with Loft Area
Workshop
2 Storage Rooms
Car Port
Entrance Porch: (3.11m x 3.62m)
Centre light, coving, tiled floor, UPVC external door with decorative stained glass, painted wood panelling on walls, 2 double power points, telephone point, cloak cupboard, beam vacuum point.
Bookcase Corridor (Leading to Downstairs Bedroom): (2.03m x 1.42m)
Gothic style wall light, tiled floor, part wood panelling on wall, oak shelved bookcase.
Bedroom 1: (3.22m x 3.21m)
Centre light, carpeted, 4 double power points, telephone point, TV point, thermostat for underfloor heating, dimmer switch, picture rail.
Central Hall: (4.54m x 4.50m)
Cantilevered style staircase with bespoke feature balustrades and marble steps, tiled floor, 3 double power points, 2 x 5amp points, underfloor heating.
Kitchen/Dining Area: (4.42m x 6.69m)
2 centre lights, tiled floor, high and low level grey painted kitchen units with granite worktop, 2 glass display units, wood panelling on walls, 7 double power points, Rangemaster Classic multifuel cooker, integrated extractor fan, centre island with granite worktop and undermounted stainless steel sink, Bosch integrated dishwasher, integrated fridge, unit lighting, wall light, grey painted fireplace with granite hearth and Stanley multifuel stove, glazed French doors to patio area.
Side Hall: (3.61m x 1.68m)
Centre light, beam vacuum point, tiled floor, UPVC partly glazed stable type external door.
Family Room: (4.42m x 4.40m)
Centre light, centre piece, coving, 5 double power points, TV point, telephone point, solid oak wooden floor, thermostat, underfloor heating, Stanley multifuel stove with brick-built fireplace and slate hearth.
Middle Hall: (4.59m x 3.65m)
2 centre lights, tiled floor, part wood panelling on walls, beam vacuum point, 1 double power point, wall light, storage cupboard, walk-in airing cupboard, underfloor heating.
Sitting Room: (5.67m x 6.81m)
Centre light, centre piece, coving, 2 wall lights, beam vacuum point, 6 double power points, telephone point, solid oak wooden floor, thermostat, underfloor heating, rustic marble fireplace with granite hearth and multifuel stove, glazed French doors to patio area.
Downstairs Shower Room: (2.52m x 2.02m)
Centre light, white toilet and pedestal wash hand basin, walk-in shower, tiled floor, towel radiator, partly wall tiled, part wood panelling on walls.
Utility Room: (3.19m x 2.72m)
Centre light, single radiator, tiled floor, partly wall tiled, high and low level cream units, stainless steel sink, space for freezer and tumble dryer, plumbed for washing machine, 2 double power points, thermostat, UPVC partly glazed external door, immersion heater.
Landing: (8.19m x 6.54m)
2 centre lights, 3 beam vacuum points, 2 double power points, 2 double radiators, carpeted, 2 storage cupboards one with centre light, stained glass roof window, bespoke feature balustrades.
Master Bedroom: (4.53m x 4.64m)
Centre light, centre piece, coving, carpeted, 6 double power points, 2 telephone points, TV point, thermostat, double radiator, glazed French doors to balcony.
Walk-in wardrobe (3.23m x 2.04m)
Centre light, carpeted, double radiator, 1 double power point, shelving, window.
En-Suite: (2.03m x 2.23m)
Centre light, tiled floor, partly wall tiled, single radiator, white toilet and pedestal wash hand basin, walk-in corner shower, extractor fan.
Bathroom: (3.30m x 2.82m)
Centre light, recessed lighting, coving, tiled floor, double radiator, laundry chute to utility room, part wood panelling on walls, partly wall tiled, white bathroom suite consisting of pedestal wash hand basin, toilet, freestanding bath with claw feet and telephone style mixer shower head tap.
Wet Room (1.88m x 0.98m) with recessed lighting, extractor fan, fully wall and floor tiled.
Bedroom 3: (3.71m x 3.33m)
Centre light, double radiator, carpeted, 4 double power points, picture rail, built-in wardrobe.
Bedroom 4: (3.71m x 3.36m)
Centre light, picture rail, carpeted, 5 double power points, TV point, double radiator,
built-in wardrobe.
Bedroom 5: (3.30m x 4.27m)
Centre light, picture rail, carpeted, TV point, 5 double power points, double radiator.
En-Suite: Toilet & Wash Hand Basin: (1.74m x 1.13m)
Centre light, towel radiator, tiled floor, partly wall tiled, white toilet and pedestal wash hand basin.
Garage: (5.95m x 8.43m)
Fluorescent lighting, electric roller door, beam vacuum system, oil burner, 5 double power points, 2 windows, UPVC external door.
Car Port: (5.95m x 3.91m)
Fluorescent lighting.
Outside Store 1: (3.57m x 2.91m)
Fluorescent lighting, 2 double power points, 2 windows, wooden external door.
Outside Store 2: (3.57m x 2.94m)
Fluorescent lighting, window, wooden external door.
Workshop: (5.97m x 3.56m)
Fluorescent lighting, 3 double power points, window, double radiator, UPVC external door.
Garage Loft: (20.49m x 5.99m)
Round feature window, 3 Keylite roof windows, 4 double power points, concrete floor, UPVC glazed external door.
Outside Front:
Stone entrance pillars, Tarred drive with lawn and mature trees, Stone bridge, lighting, paddock, concrete side parking area.
Courtyard:
Paved courtyard with stone wall, outside lighting, outside power point, 2 metal side gates, stone shrub beds, 2 outside taps.
ALL SIZES ARE APPROXIMATE AND MEASURED TO WIDEST POINTS.




