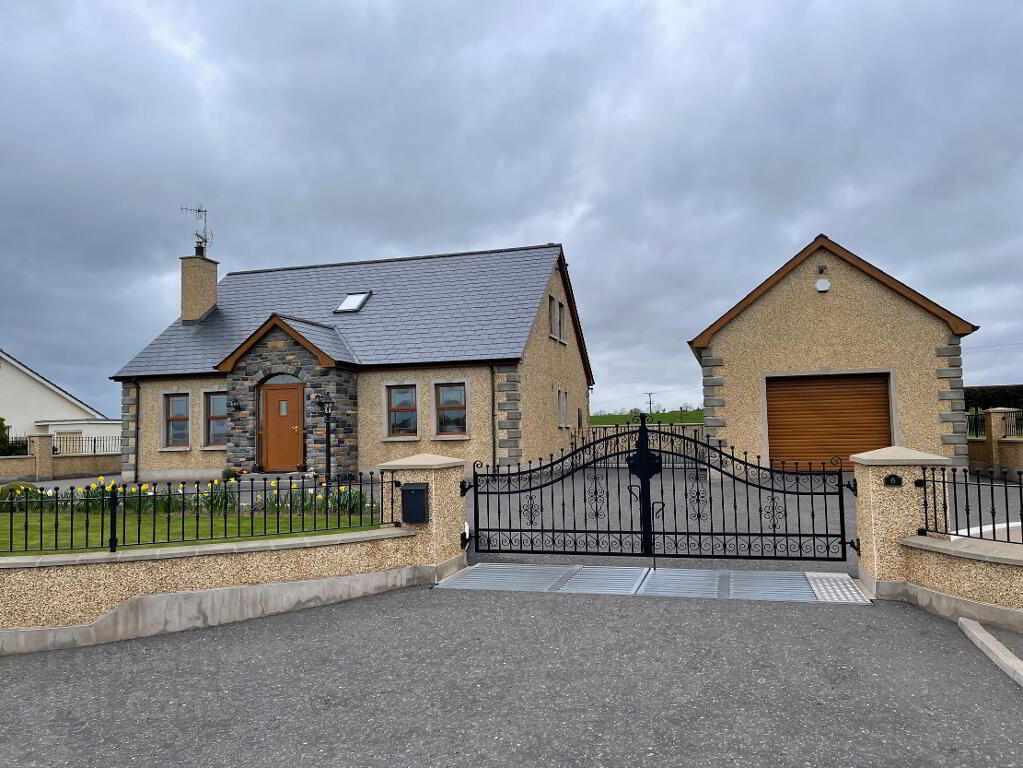Key Information
| Address | Sunnyside Cottage, 6 Toberlane Road, Cookstown |
|---|---|
| Style | Detached Chalet |
| Status | Sold |
| Bedrooms | 3 |
| Bathrooms | 3 |
| Receptions | 2 |
| Heating | Oil |
| EPC Rating | D66/D67 |
Additional Information
A superb detached chalet bungalow with garage and car port finished to an exceptional standard throughout. This property offers all the benefits of countryside living yet is only 2 miles from Cookstown town centre. Property features include:
- Entrance Hall
- Family Room
- Kitchen / Dining / Living Area
- Downstairs Bathroom
- Utility Room
- 3 Bedrooms (one downstairs with En-suite)
- Upstairs Shower Room
- Insulated 6 Inch Cavity Walls
- UPVC Double Glazing
- OFCH
- Garage with storage Room and Loft
- Tarred Driveway with Paved Patio Area to Rear
- Hot Water Solar Panel System
- Entrance Pillars with Gates and Cattle Grid
- Surrounded by Walls Partly with Railings
- Rica Premium Spanish Slates (Including Car Ports)
Entrance Hall: (2.46m x 5.75m) (3.96m x 1.56m)
Recessed lighting, porcelain tiled floor, part oak tongue and groove ceiling, underfloor heating, thermostat, shelved airing cupboard (immersion heater switch), 2 Husky vacuum points, telephone point, telephone / internet point, 3 double power points, UPVC composite entrance door with decorative glass inserts and 2 decorative glass panels to side, cloak cupboard (heating control), 1 x 5amp power point, oak open tread staircase.
Family Room: (3.97m x 4.37m)
Recessed lighting, porcelain tiled floor, underfloor heating, thermostat, 4 double power points, 2 x 5amp power points, 1 single power point, telephone point, TV point, marble fireplace with Hunter multi fuel stove with granite insert and hearth, door to hall with decorative glass insert.
Kitchen / Dining: (4.57m x 6.68m)
Recessed lighting, centre light, part vaulted ceiling with oak tongue and groove ceiling, porcelain tiled floor, underfloor heating, thermostat, 7 double power points, 2 single power points, 1 x 5amp power point, TV point, 2 telephone points, Stovax multi fuel stove with metal surround and granite hearth, oak style high and low level kitchen units, 3 glass display units with lighting, microwave cupboard, unit lighting, integrated Hotpoint fridge, Smeg integrated dishwasher, Rangemaster Classic 90 cream electric cooker, integrated extractor fan, partly wall tiled, granite worktops, 2 Franke undermounted stainless steel sinks, Husky Vac-Pan.
Bathroom: (2.85m x 2.79m)
Recessed lighting, tiled floor, underfloor heating, extractor fan, white bathroom suite consisting of toilet, wash hand basin in vanity unit, corner Jet-Spa bath with telephone style mixer tap shower head, walk-in corner shower, “wet wall” panelling, wall light with shaving point, tower radiator.
Utility Room: (2.87m x 3.11m)
Recessed lighting, porcelain tiled floor, underfloor heating, thermostat, partly wall tiled, 2 double power points, 1 single power point, high and low level oak style UPVC units, stainless steel sink, Hotpoint freezer, space for tumble dryer, plumbed for washing machine, UPVC composite door with glass insert, extractor fan.
Boiler Room: (0.95m x 1.97m)
Recessed lighting, porcelain tiled floor, hot water control, Warmflow condensing boiler.
Rear Porch: (1.20m x 1.70m)
Centre light, tiled floor, 1 single power point, partly wall tiled, UPVC 3/4 glazed external door.
Master Bedroom: (3.94m x 3.37m)
Recessed lighting, porcelain tiled floor, underfloor heating, thermostat, 4 double power points, telephone point, TV point, built-in wardrobes with over head lockers and bedside drawers, built-in dressing table.
En-Suite: (1.45m x 1.95m)
Recessed lighting, porcelain tiled floor, underfloor heating, extractor fan, “wet wall” panelling, white toilet and corner wash hand basin, corner walk-in shower, wall light with shaving point and USB point.
Landing: (2.46m x 4.24m)
Recessed lighting, porcelain tiled floor, underfloor heating, thermostat, Husky vacuum system point, TV point, telephone point, 2 double power points, Velux roof window with integrated blinds.
Shower Room: (1.50m x 2.46m)
Recessed lighting, walk-in shower, extractor fan, “wet wall” panelling, white toilet, wash hand basin in vanity unit, towel radiator, mirror wall unit with lighting and shaving point, Velux roof window with integrated blinds.
Bedroom 2: (3.96m x 3.96m)
Recessed lighting, porcelain tiled floor, underfloor heating, thermostat, built-in wardrobes and dressing table, under eaves storage cupboard (lighting, 1 double power point), 4 double power points, TV point, telephone point, 2 bedside lockers with headboard.
Bedroom 3: (3.97m x 3.95m)
Recessed lighting, porcelain tiled floor, underfloor heating, thermostat, 4 double power points, TV point, telephone point, built-in wardrobes and dressing table, bedside lockers with matching headboard, under eaves storage cupboards (3 double power points, lighting).
Garage: (4.47m x 6.21m)
Husky vacuum system, fluorescent lighting, 3 double power points, water tap, 2 windows, electric insulated 8ft roller door, wet plug, hot water solar system on roof.
Store: (4.45m x 1.62m)
Fluorescent lighting, 2 double power points, generator socket, high and low level units with solid wooden doors, window, loft ladder, UPVC external door with glass insert.
Loft: (8.00m x 4.23m)
Concrete floor slabs, fluorescent lighting, 2 double power points, 1 single power point.
Outside Front:
Entrance pillars with gates and cattle grid, tarred drive, lawn with flower bed, boundary wall with railings to front and sides, outside lighting.
Outside Rear:
Gates to each side, tarred, paved patio area, outside tap, outside lighting, double car ports roofed with Rica Premium Spanish Slate, oil tank, wall to rear.
ALL SIZES ARE APPROXIMATE AND MEASURED TO WIDEST POINTS.




