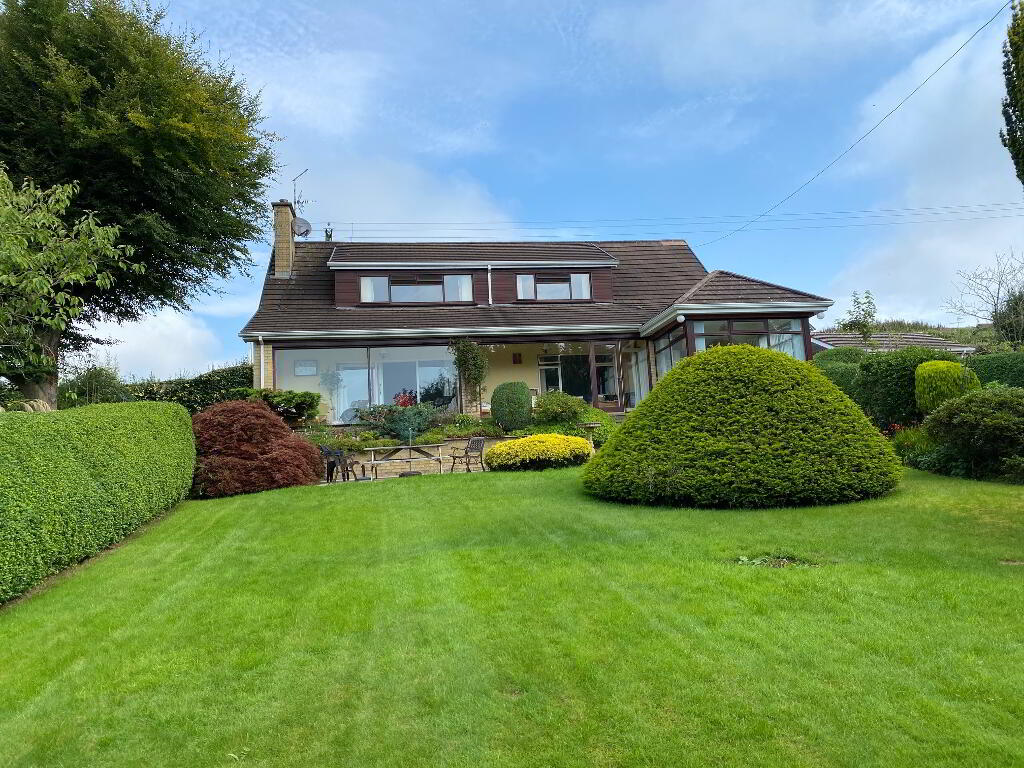Key Information
| Address | Yew Tree House, 59 Drum Road, Cookstown |
|---|---|
| Style | Detached House |
| Status | Sold |
| Bedrooms | 5 |
| Bathrooms | 2 |
| Receptions | 2 |
| Heating | Oil |
| EPC Rating | E50/D62 |
Additional Information
Situated in beautiful mature gardens this superb detached chalet bungalow offers a peaceful haven from today’s busy lifestyle. Property features include:
• Entrance Porch
• Hall
• Family Room/Dining Room
• Kitchen/Dining Area
• Sitting Room
• Utility Room
• Downstairs Toilet and Bathroom
• 5 Bedrooms
• Study/Work Room
• Shower Room
• OFCH
• Garage
• Mature Gardens
Entrance Porch: (1.66m x 1.30m)
Centre light, tiled floor, tongue and groove painted ceiling, UPVC external door with side panel.
Hall: (1.95m x 2.84m / 1.83m x 7.04m)
3 centre lights, painted tongue and groove ceiling, 1 single power point, 1 double power point, double radiator, telephone point, cloak cupboard, glazed door to entrance porch.
Kitchen/Dining Area: (7.04m x 2.99m)
3 centre lights, recessed lighting, tiled floor, 2 double power points, 3 single power points, double radiator, traditional style wall radiator, high and low level cream kitchen units, stainless steel sink, Hotpoint glass integrated hob, Bosch integrated cooker, stainless steel extractor fan, space for fridge freezer and dish washer, central heating control, dimmer switch, TV point for dining area, half glazed decorative door to hall.
Family Room/Dining Room: (3.63m x 3.66m)
Centre light, tongue and groove ceiling, tiled floor, double radiator, 2 double power points, double door to sitting room.
Sitting Room: (6.56m 4.55m)
2 centre lights, 2 wall lights, tiled floor, 2 double radiators, 5 double power points, TV point, tongue and groove ceiling, glass sliding door to veranda, space for electric stove.
Enclosed Veranda: (1.57m x 10.23m)
2 centre lights, tiled floor, glass door to kitchen and glass door to front garden.
Bedroom 1: (3.01m x 3.18mm)
Fluorescent lighting, 1 double power point, tiled floor, single radiator, built-in sliding wardrobe.
Utility Room: (2.08m x 3.77m)
Fluorescent lighting, single radiator, tiled floor, 2 double power points, green painted built-in units, stainless steel sink, partly wall tiled, glass door to boiler room, plumbed for washing machine.
Boiler Room: (3.84m x 3.86m)
2 fluorescent lights, tiled floor, double radiator, 2 mahogany external doors, 2 double power points, oil burner, walk-in cupboard (1.23m x 1.34m), high and low level storage units.
Toilet: (1.98m x 0.89m)
Centre light, white toilet and pedestal wash hand basin, tiled floor, tiled above basin.
Bathroom: (1.97m x 2.12m)
Centre light, tiled floor, fully wall tiled, white bath with shower over, wash hand basin in vanity unit, single radiator, wall light with shaving point.
Bedroom 2: (3.02m x 3.65m)
Centre light, double radiator, laminate floor, 2 double power points, half glazed door.
Landing: (5.31m x 1.87m)
Centre light, cream painted tongue and groove ceiling, wall light, laminate floor, shelved airing cupboard, open tread staircase.
Master Bedroom: (6.56m x 4.86m)
Recessed lighting, laminate floor, double radiator, built-in wardrobe, glazed door to landing, TV point, 3 double power points, under eaves storage cupboards.
Study/Work Room: (2.38m x 1.99m)
Fluorescent lighting, 2 single power points, carpeted.
Shower Room: (1.97m x 2.25m)
Centre light, 2 wall lights, white toilet, wash hand basin in vanity unit, walk-in Mira Vigour electric shower, single radiator, vinyl floor covering.
Bedroom 4: (2.93m x 4.34m)
Centre light, laminate floor, 2 double power points, single radiator.
Bedroom 5: (4.06m x 2.05m)
Fluorescent lighting, carpeted, double radiator, 2 double power points, telephone point, glazed door to balcony, walk-in wardrobe.
Outside:
Mature gardens with beautiful period features including a fountain, stone steps, stone wall and a superb yew tree which gives this property its beautiful name, tarred drive, outside lighting.
Garage: (4.87m x 5.81m)
Centre light, 1 single power point, side window, up and over door, sensor light, outside tap.
* ALL SIZES ARE APPROXIMATE AND MEASURED TO WIDEST POINTS. *




