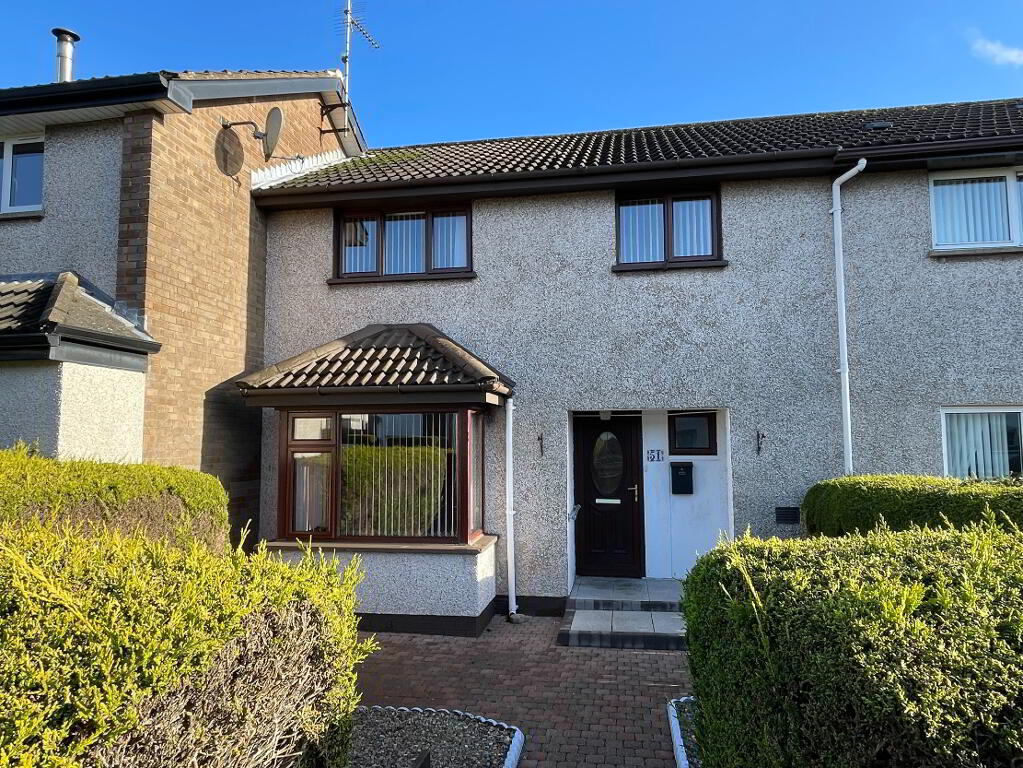Key Information
| Address | 51 Stewart Avenue, Cookstown |
|---|---|
| Style | Mid-terrace House |
| Status | Sale agreed |
| Price | Offers over £105,000 |
| Bedrooms | 3 |
| Bathrooms | 2 |
| Receptions | 1 |
| Heating | Oil |
| EPC Rating | D62/C69 |
Additional Information
A good 3 bedroom mid terraced house which has the added advantage of having an kitchen extension. This property is perfect for an investor or first time buyer. Property features include:
• Entrance Hall
• Family Room
• Dining Area
• Kitchen
• Rear Hall
• Downstairs Shower Room
• 3 Bedrooms
• Toilet
• Bathroom
• OFCH
• UPVC Double Glazing
Entrance Hall: (2.81m x 2.06m)
Centre light, laminate floor, single radiator, UPVC external door with decorative glass insert, 1 single power point, telephone point, understairs storage cupboard.
Cloak Cupboard: ( 0.90m x 1.71m)
Centre light, carpeted, window, central heating control.
Family Room: (3.48m x 4.57m into bay window)
Centre light, 2 wall lights, double radiator, 3 single power points, TV point, laminate floor, mahogany style electric fireplace, bay window.
Dining Area: (3.49m x 2.27m)
Centre light, single radiator, laminate floor, 2 single power points.
Kitchen: (3.32m x 1.94m)
Fluorescent lighting, vinyl floor covering, high and low level kitchen units, stainless steel sink, partly wall tiled, space for cooker and fridge, plumbed for washing machine, 2 double power points, 1 single power point.
Rear Hall: (0.96m x 3.81m)
Centre light, storage cupboard, single radiator, laminate floor, glazed door to hall, UPVC half glazed external door.
Downstairs Shower Room: (1.90m x 2.26m)
Centre light, tiled floor, partly wall tiled, double radiator, white toilet, pedestal wash hand basin, walk-in electric shower wet area.
Landing: (0.88m x 3.31m)
Centre light, laminate floor, stairs carpeted, shelved airing cupboard, storage cupboard.
Bedroom 1: (1.77m x 3.86m)
Centre light, single radiator, laminate floor, 2 single power points.
Bedroom 2: (3.52m x 3.96m)
Centre light, laminate floor, single radiator, 2 single power points.
Bedroom 3: (3.48m x 2.02m)
Centre light, laminate floor, single radiator, 2 single power points.
Toilet: (1.50m x 0.83m)
Centre light, white toilet, single radiator, vinyl floor covering.
Bathroom: (2.04m x 2.25m)
Centre light, single radiator, white wash hand basin and bath, vinyl floor covering, partly wall tiled.
Outside Front:
Paved area, stones to each side of path, hedge with entrance gate, outside lighting.
Outside store: (0.70m x 0.82m)
Outside Rear:
Paved to rear with fencing to 2 sides with wall to other, entrance gate, oil burner, oil tank, outside tap, outside lighting.
ALL SIZES ARE APPROXIMATE AND MEASURED TO WIDEST POINTS.




