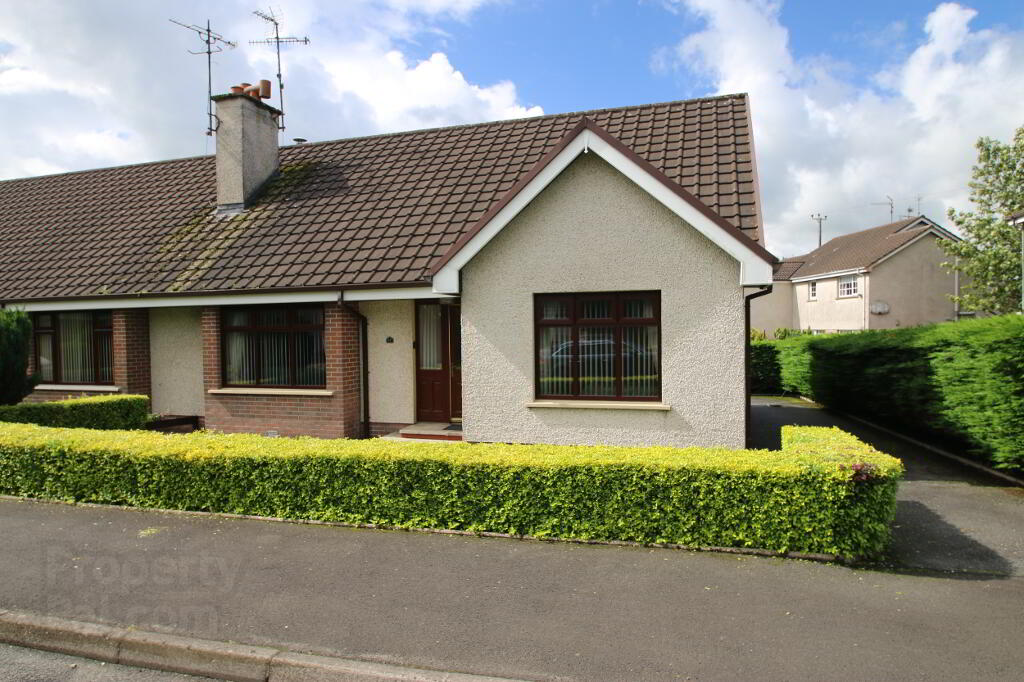Key Information
| Address | 57 Forthglen, Cookstown |
|---|---|
| Style | Semi-detached Bungalow |
| Status | Sold |
| Bedrooms | 2 |
| Bathrooms | 1 |
| Receptions | 1 |
| Heating | Oil |
Additional Information
* CLOSING DATE FRIDAY 25TH SEPTEMBER 2020 AT 12:00 NOON *
A superb opportunity to purchase a 2 bedroom bungalow in a quiet residential location. This property has been left suitable for a loft conversion which would offer an additional two bedrooms. Property features include:
• Entrance Hall
• Family Room
• Kitchen/Dining Area
• 2 Bedrooms
• Bathroom
• OFCH
• UPVC Double glazing
• Lawn to Front
• Tarred Drive to Side and Rear
Entrance Hall: (4.67m x 1.77m)
Centre light, solid oak wooden floor, single radiator, telephone point, 1 single power point, shelved airing cupboard (centre light), Fakro stair ladder to attic, mahogany front door with 2 glass panels.
Family Room: (4.46m x 4.13m into bay window)
Centre light, carpeted, 2 double power points, 1 single power point, 2 TV points, tiled fireplace (suitable for solid fuel), double radiator.
Kitchen/Dining Area: (4.46m x 3.59m)
Centre light, coving, centre piece, double radiator, UPVC external door with decorative glass insert, vinyl floor covering, high and low level oak style kitchen units, stainless steel sink, 2 single power points, 1 double power point, partly wall tiled, Creda Hotpoint electric cooker, LEC fridge, space for washing machine.
Bathroom: (2.49m x 2.05m)
Centre light, coving, grey bathroom suite consisting of toilet, pedestal wash hand basin, bath and walk-in Mira electric power shower, partly wall tiled, single radiator, vinyl floor covering.
Bedroom 1: (3.27m x 3.70m to built-in wardrobe)
Centre light, carpeted, single radiator, 2 double power points, built-in wardrobe.
Bedroom 2: (3.27m x 4.27m)
Centre light, single radiator, carpeted, 2 double power points.
Attic: (9.76m x 4.31m)
2 centre lights, partly floored, gable window, ideal for roof space conversion.
Outside Front:
Tarred drive with hedge to side, lawn with hedge, path to front, outside lighting.
Outside Rear:
Tarred parking area, hedge to one side with fence to other, oil burner, oil tank, garden shed.
* ALL SIZES ARE APPROXIMATE AND MEASURED TO WIDEST POINTS. *




